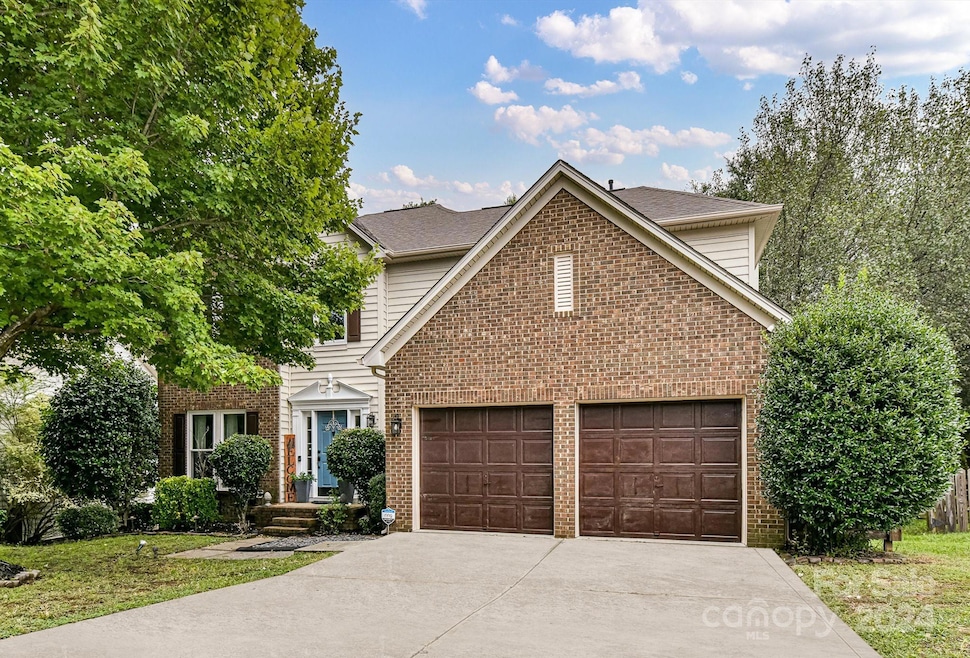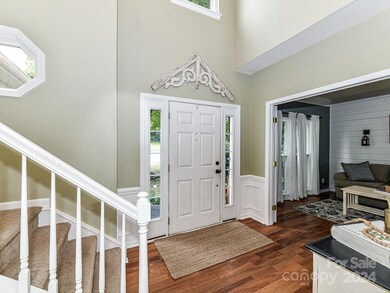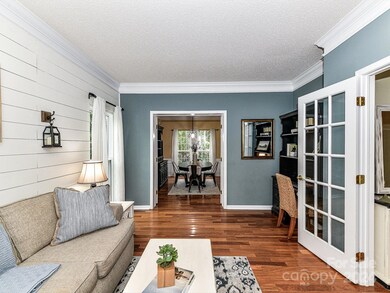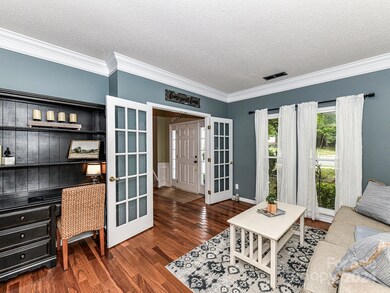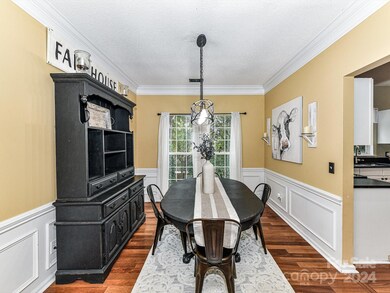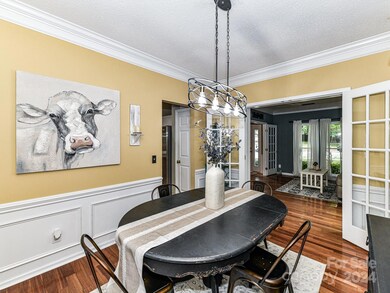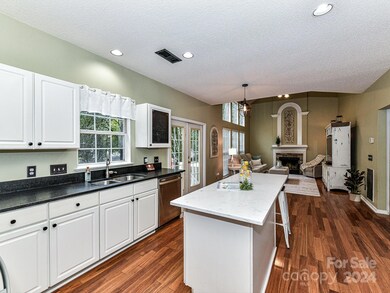
7409 Tupelo Ln Charlotte, NC 28269
Highland Creek NeighborhoodHighlights
- Golf Course Community
- Open Floorplan
- Deck
- Fitness Center
- Clubhouse
- Pond
About This Home
As of February 2025Welcome Home! Beautiful 2 story brick front home with open floor plan featuring 2 Story foyer and great room, plus formal dining room and office/formal living room with ship lap accent wall, crown molding & french doors in desirable Highland Creek Golf Course community! You’ll love the upgraded Kitchen with granite counters, quartz center island with seating/storage, plenty of cabinetry for storage, stainless appliances, recessed lighting & breakfast area! Vaulted Great Room features floor to ceiling windows & wood burning fireplace! Half Bath on main level! Spacious, Primary Suite on upper level with tray ceiling, ceiling fan/light, walk in closet & private bath! Primary Bath with dual vanity, garden tub, separate shower & water closet! Secondary Bedrooms on upper level feature ceiling fans! Remodeled Full Bath with granite vanity & updated shower/doors! Large Deck perfect for entertaining or quiet nights relaxing with fully mature trees & privacy fence!
Last Agent to Sell the Property
Keller Williams Lake Norman Brokerage Email: Matt@TheSarverGroup.com License #234447

Home Details
Home Type
- Single Family
Est. Annual Taxes
- $3,027
Year Built
- Built in 1995
Lot Details
- Cul-De-Sac
- Privacy Fence
- Wood Fence
- Back Yard Fenced
- Wooded Lot
- Property is zoned R-9PUD
HOA Fees
- $63 Monthly HOA Fees
Parking
- 2 Car Attached Garage
- Front Facing Garage
- Driveway
Home Design
- Transitional Architecture
- Brick Exterior Construction
- Vinyl Siding
Interior Spaces
- 2-Story Property
- Open Floorplan
- Ceiling Fan
- Wood Burning Fireplace
- French Doors
- Entrance Foyer
- Great Room with Fireplace
- Wood Flooring
- Crawl Space
- Pull Down Stairs to Attic
Kitchen
- Breakfast Bar
- Self-Cleaning Oven
- Electric Cooktop
- Microwave
- Plumbed For Ice Maker
- Dishwasher
- Kitchen Island
- Disposal
Bedrooms and Bathrooms
- 3 Bedrooms
- Walk-In Closet
- Garden Bath
Laundry
- Dryer
- Washer
Outdoor Features
- Pond
- Deck
Schools
- Highland Creek Elementary School
- Ridge Road Middle School
- Mallard Creek High School
Utilities
- Forced Air Heating and Cooling System
- Heating System Uses Natural Gas
- Gas Water Heater
Listing and Financial Details
- Assessor Parcel Number 029-481-48
Community Details
Overview
- Hawthorne Management Association, Phone Number (704) 377-0114
- Highland Creek Subdivision
- Mandatory home owners association
Amenities
- Clubhouse
Recreation
- Golf Course Community
- Tennis Courts
- Recreation Facilities
- Community Playground
- Fitness Center
- Community Pool
Map
Home Values in the Area
Average Home Value in this Area
Property History
| Date | Event | Price | Change | Sq Ft Price |
|---|---|---|---|---|
| 02/13/2025 02/13/25 | Sold | $399,900 | 0.0% | $203 / Sq Ft |
| 01/09/2025 01/09/25 | Price Changed | $399,900 | -4.8% | $203 / Sq Ft |
| 11/09/2024 11/09/24 | Price Changed | $419,900 | -2.3% | $213 / Sq Ft |
| 09/20/2024 09/20/24 | For Sale | $430,000 | +81.4% | $218 / Sq Ft |
| 08/02/2017 08/02/17 | Sold | $237,000 | -5.2% | $117 / Sq Ft |
| 06/27/2017 06/27/17 | Pending | -- | -- | -- |
| 04/25/2017 04/25/17 | For Sale | $249,900 | -- | $123 / Sq Ft |
Tax History
| Year | Tax Paid | Tax Assessment Tax Assessment Total Assessment is a certain percentage of the fair market value that is determined by local assessors to be the total taxable value of land and additions on the property. | Land | Improvement |
|---|---|---|---|---|
| 2023 | $3,027 | $379,500 | $85,000 | $294,500 |
| 2022 | $2,586 | $255,000 | $55,000 | $200,000 |
| 2021 | $2,575 | $255,000 | $55,000 | $200,000 |
| 2020 | $2,568 | $255,000 | $55,000 | $200,000 |
| 2019 | $2,552 | $255,000 | $55,000 | $200,000 |
| 2018 | $2,426 | $179,300 | $40,000 | $139,300 |
| 2017 | $2,384 | $179,300 | $40,000 | $139,300 |
| 2016 | $2,374 | $179,300 | $40,000 | $139,300 |
| 2015 | $2,363 | $179,300 | $40,000 | $139,300 |
| 2014 | $2,365 | $0 | $0 | $0 |
Mortgage History
| Date | Status | Loan Amount | Loan Type |
|---|---|---|---|
| Open | $319,920 | New Conventional | |
| Previous Owner | $252,000 | New Conventional | |
| Previous Owner | $232,707 | FHA | |
| Previous Owner | $164,000 | Fannie Mae Freddie Mac | |
| Previous Owner | $36,000 | Credit Line Revolving | |
| Previous Owner | $145,600 | Unknown |
Deed History
| Date | Type | Sale Price | Title Company |
|---|---|---|---|
| Warranty Deed | $400,000 | Srec Title Company Llc | |
| Warranty Deed | $237,000 | Austin Title Llc | |
| Deed | $147,000 | -- |
About the Listing Agent

Matt Sarver grew up in Oregon and Florida and relocated to Charlotte, NC area in 2003 and found it to be a great balance of the two! In 2005 he joined Keller Williams Realty in the Lake Norman area as it’s the #1 largest Real Estate firm in the U.S. as their agent training, technology and reputation is highly regarded as honesty, integrity and service are part of their core values. 17 years in a row he was voted “Overall Satisfaction” by 5 star agent and recognized in Charlotte Magazine, which
Matt's Other Listings
Source: Canopy MLS (Canopy Realtor® Association)
MLS Number: 4183919
APN: 029-481-48
- 5807 Mctaggart Ln
- 7533 Lady Bank Dr
- 6112 Swanston Dr
- 7732 Wingmont Dr
- 5834 Coopers Ridge Ln
- 3744 Amber Meadows Dr
- 7409 Tarland Ln
- 6237 Shelley Ave
- 5225 Mcchesney Dr
- 6501 Harburn Forest Dr
- 3209 Lilac Grove Dr
- 3213 Lilac Grove Dr
- 3217 Lilac Grove Dr
- 3205 Lilac Grove Dr
- 3201 Lilac Grove Dr
- 3164 Lilac Grove Dr
- 3168 Lilac Grove Dr
- 7016 Bentz St
- 4009 Lawnview Dr
- 1904 Highland Park Dr
