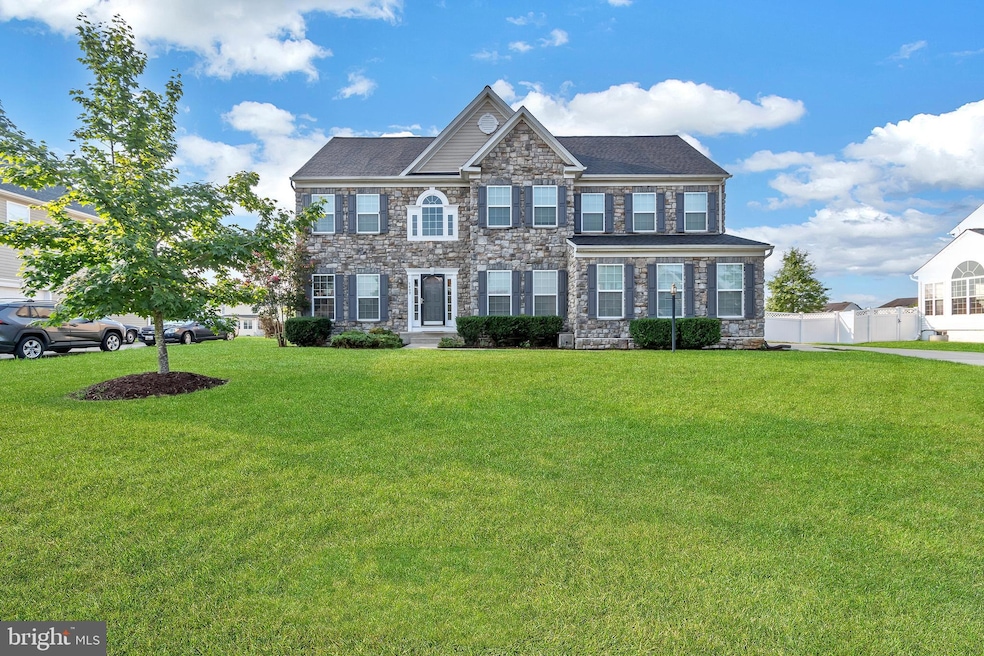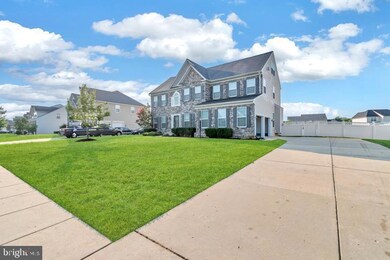
7409 White Plains Ln Brandywine, MD 20613
Highlights
- Fitness Center
- Clubhouse
- Wood Flooring
- Community Lake
- Deck
- Loft
About This Home
As of January 2025This home is located at 7409 White Plains Ln, Brandywine, MD 20613 and is currently priced at $800,000, approximately $158 per square foot. This property was built in 2009. 7409 White Plains Ln is a home located in Prince George's County with nearby schools including Brandywine Elementary School, Gwynn Park Middle School, and Gwynn Park High School.
Last Buyer's Agent
Michelle Jonasson-Jones
Redfin Corp License #592662

Home Details
Home Type
- Single Family
Est. Annual Taxes
- $8,076
Year Built
- Built in 2009 | Remodeled in 2024
Lot Details
- 0.46 Acre Lot
- Property is Fully Fenced
- Vinyl Fence
- Back and Front Yard
- Property is in excellent condition
- Property is zoned RR
HOA Fees
- $138 Monthly HOA Fees
Parking
- 2 Car Attached Garage
- Side Facing Garage
- On-Street Parking
Home Design
- Frame Construction
- Shingle Roof
- Concrete Perimeter Foundation
Interior Spaces
- Property has 4 Levels
- Bar
- Chair Railings
- Crown Molding
- Ceiling height of 9 feet or more
- Ceiling Fan
- Skylights
- Recessed Lighting
- 2 Fireplaces
- Double Sided Fireplace
- Gas Fireplace
- ENERGY STAR Qualified Windows
- Sliding Doors
- Family Room Off Kitchen
- Formal Dining Room
- Loft
Kitchen
- Breakfast Area or Nook
- Eat-In Kitchen
- Double Self-Cleaning Oven
- Gas Oven or Range
- Built-In Range
- Down Draft Cooktop
- Built-In Microwave
- Extra Refrigerator or Freezer
- Dishwasher
- Stainless Steel Appliances
- Kitchen Island
- Upgraded Countertops
- Disposal
Flooring
- Wood
- Carpet
Bedrooms and Bathrooms
- 4 Bedrooms
- En-Suite Bathroom
- Walk-In Closet
Laundry
- Laundry on lower level
- Dryer
- Washer
Finished Basement
- Connecting Stairway
- Exterior Basement Entry
- Sump Pump
- Basement Windows
Home Security
- Home Security System
- Storm Doors
- Fire Sprinkler System
Eco-Friendly Details
- Energy-Efficient Appliances
- Energy-Efficient HVAC
Outdoor Features
- Deck
- Patio
- Exterior Lighting
- Rain Gutters
- Porch
Location
- Suburban Location
Schools
- Brandywine Elementary School
- Gwynn Park Middle School
- Gwynn Park High School
Utilities
- 90% Forced Air Heating and Cooling System
- Heat Pump System
- Vented Exhaust Fan
- Programmable Thermostat
- Natural Gas Water Heater
Listing and Financial Details
- Tax Lot 5
- Assessor Parcel Number 17113832656
Community Details
Overview
- Association fees include pool(s), snow removal, common area maintenance
- Tidewater Property Management HOA
- Built by KHovanian
- Lakeview At Brandywine Subdivision, Virginia Ii Floorplan
- Community Lake
Amenities
- Picnic Area
- Common Area
- Clubhouse
- Game Room
- Community Center
- Meeting Room
- Party Room
- Recreation Room
Recreation
- Tennis Courts
- Racquetball
- Community Playground
- Fitness Center
- Community Pool
- Jogging Path
- Bike Trail
Security
- Security Service
Map
Home Values in the Area
Average Home Value in this Area
Property History
| Date | Event | Price | Change | Sq Ft Price |
|---|---|---|---|---|
| 01/03/2025 01/03/25 | Sold | $800,000 | -1.2% | $159 / Sq Ft |
| 11/13/2024 11/13/24 | Price Changed | $810,000 | -1.2% | $161 / Sq Ft |
| 10/20/2024 10/20/24 | Price Changed | $820,000 | -0.6% | $163 / Sq Ft |
| 10/20/2024 10/20/24 | For Sale | $825,000 | 0.0% | $163 / Sq Ft |
| 10/08/2024 10/08/24 | Pending | -- | -- | -- |
| 09/28/2024 09/28/24 | Price Changed | $825,000 | -0.6% | $163 / Sq Ft |
| 09/11/2024 09/11/24 | Price Changed | $830,000 | -2.4% | $164 / Sq Ft |
| 08/03/2024 08/03/24 | Price Changed | $849,999 | +6.3% | $168 / Sq Ft |
| 08/03/2024 08/03/24 | For Sale | $799,999 | -- | $159 / Sq Ft |
Tax History
| Year | Tax Paid | Tax Assessment Tax Assessment Total Assessment is a certain percentage of the fair market value that is determined by local assessors to be the total taxable value of land and additions on the property. | Land | Improvement |
|---|---|---|---|---|
| 2024 | $8,476 | $543,533 | $0 | $0 |
| 2023 | $5,471 | $491,967 | $0 | $0 |
| 2022 | $4,897 | $440,400 | $153,200 | $287,200 |
| 2021 | $6,747 | $427,267 | $0 | $0 |
| 2020 | $6,552 | $414,133 | $0 | $0 |
| 2019 | $6,357 | $401,000 | $151,600 | $249,400 |
| 2018 | $6,306 | $397,600 | $0 | $0 |
| 2017 | $6,256 | $394,200 | $0 | $0 |
| 2016 | -- | $390,800 | $0 | $0 |
| 2015 | $5,795 | $387,433 | $0 | $0 |
| 2014 | $5,795 | $384,067 | $0 | $0 |
Mortgage History
| Date | Status | Loan Amount | Loan Type |
|---|---|---|---|
| Previous Owner | $800,000 | New Conventional | |
| Previous Owner | $189,168 | Construction | |
| Previous Owner | $483,334 | VA | |
| Previous Owner | $521,092 | VA | |
| Previous Owner | $510,228 | VA | |
| Previous Owner | $547,716 | VA | |
| Previous Owner | $521,050 | VA |
Deed History
| Date | Type | Sale Price | Title Company |
|---|---|---|---|
| Deed | $800,000 | First American Title Insurance | |
| Deed | $800,000 | First American Title Insurance |
Similar Homes in Brandywine, MD
Source: Bright MLS
MLS Number: MDPG2118512
APN: 11-3832656
- 7500 Accokeek Rd
- 7101 Chaptico Ct
- 7005 Floral Park Rd
- 14313 Peace Treaty Cir Unit A
- 14717 Mattawoman Dr
- 14715 Mattawoman Dr
- 14801 Mattawoman Dr
- 14370 Peace Treaty Cir Unit A
- 14480 Mattawoman Dr Unit 1000-G
- 14400 Grace Kellen Ave
- 14952 Mattawoman Dr Unit C
- 14833 Earl Mitchell Ave Unit B
- 14365 Longhouse Loop
- 14381 Longhouse Loop Unit A
- 15000 General Lafayette Blvd
- 15002 General Lafayette Blvd
- 15004 General Lafayette Blvd
- 15006 General Lafayette Blvd
- 15008 General Lafayette Blvd
- 15012 General Lafayette Blvd

