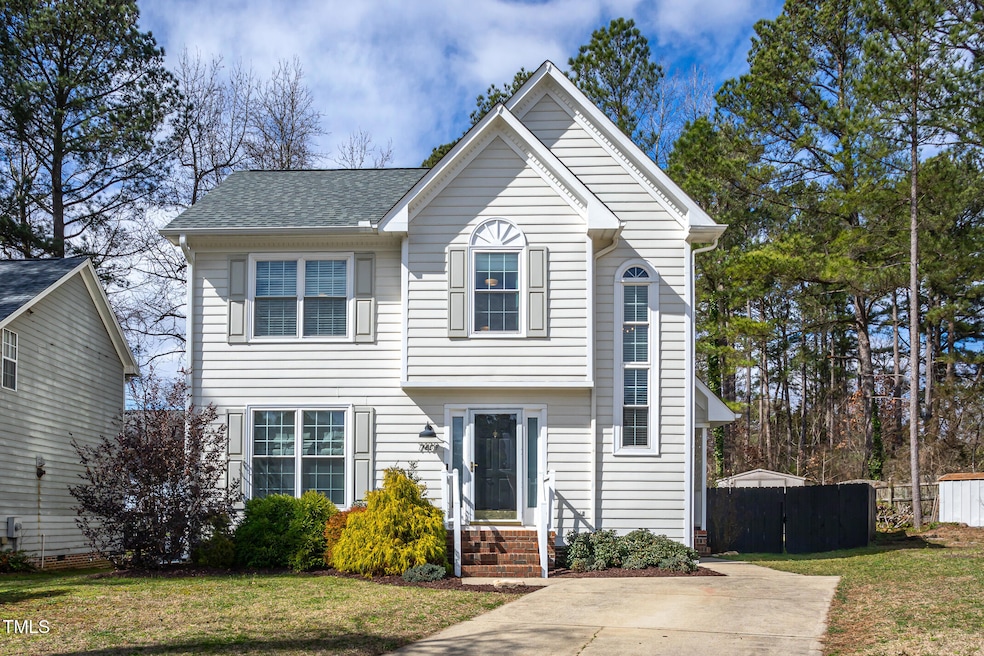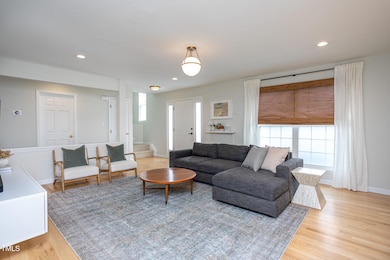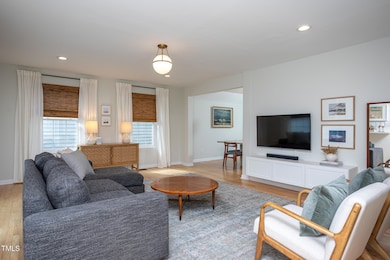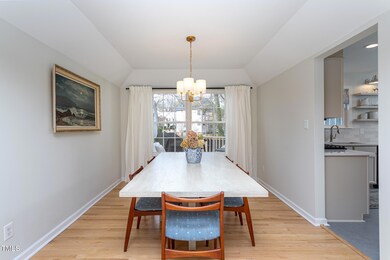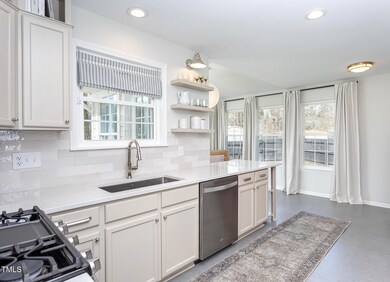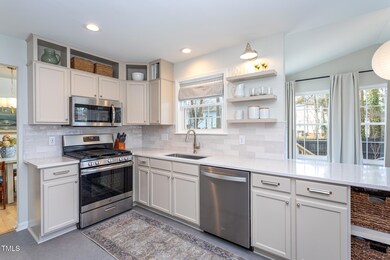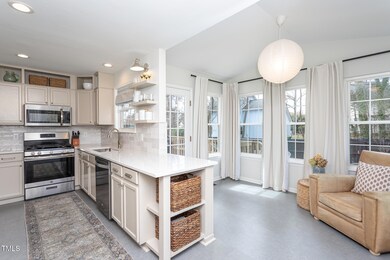
7409 Wisconsin Ct Raleigh, NC 27615
Highlights
- Contemporary Architecture
- Wood Flooring
- Living Room
- West Millbrook Middle School Rated A-
- Breakfast Room
- Laundry Room
About This Home
As of April 2025CLEAN AND CLASSIC! NE Raleigh gem offering style and function with a mid-century modern flair! This cul-de-sac home in the Woods of North Ridge community has been beautifully maintained with attractive interior finishes, a new roof in 2020 and gas pack in 2022. The light-filled first floor is a calming retreat with hardwood floors, warm neutral paint, and flowing floor plan. The updated kitchen has tons of cabinets, open shelving, tile backsplash, breakfast nook, AND a sunny keeping room that leads to an expansive 12x16 deck. The fenced backyard is perfect for anyone who enjoys time spent outdoors! Upstairs are two spacious bedrooms, full bathroom, and a large primary suite with walk-in closet and a gorgeous bathroom complete with soaking tub and separate shower. There is more than meets the eye in this charming home!
Home Details
Home Type
- Single Family
Est. Annual Taxes
- $3,735
Year Built
- Built in 1994
Lot Details
- 5,227 Sq Ft Lot
HOA Fees
- $19 Monthly HOA Fees
Home Design
- Contemporary Architecture
- Block Foundation
- Shingle Roof
- Masonite
Interior Spaces
- 1,759 Sq Ft Home
- 2-Story Property
- Family Room
- Living Room
- Breakfast Room
- Dining Room
- Laundry Room
Flooring
- Wood
- Carpet
- Tile
Bedrooms and Bathrooms
- 3 Bedrooms
Basement
- Block Basement Construction
- Crawl Space
Parking
- 2 Parking Spaces
- 2 Open Parking Spaces
Schools
- North Ridge Elementary School
- West Millbrook Middle School
- Millbrook High School
Utilities
- Central Air
- Heating System Uses Gas
Community Details
- Woods Of North Ridge HOA, Phone Number (919) 821-1350
- Woods Of North Ridge Subdivision
Listing and Financial Details
- Assessor Parcel Number 1727061551
Map
Home Values in the Area
Average Home Value in this Area
Property History
| Date | Event | Price | Change | Sq Ft Price |
|---|---|---|---|---|
| 04/15/2025 04/15/25 | Sold | $445,000 | +1.1% | $253 / Sq Ft |
| 03/13/2025 03/13/25 | Pending | -- | -- | -- |
| 03/07/2025 03/07/25 | For Sale | $440,000 | -- | $250 / Sq Ft |
Tax History
| Year | Tax Paid | Tax Assessment Tax Assessment Total Assessment is a certain percentage of the fair market value that is determined by local assessors to be the total taxable value of land and additions on the property. | Land | Improvement |
|---|---|---|---|---|
| 2024 | $3,735 | $427,774 | $160,000 | $267,774 |
| 2023 | $2,650 | $241,294 | $70,000 | $171,294 |
| 2022 | $2,463 | $241,294 | $70,000 | $171,294 |
| 2021 | $2,368 | $241,294 | $70,000 | $171,294 |
| 2020 | $2,325 | $241,294 | $70,000 | $171,294 |
| 2019 | $2,282 | $195,207 | $65,000 | $130,207 |
| 2018 | $2,153 | $195,207 | $65,000 | $130,207 |
| 2017 | $2,051 | $195,207 | $65,000 | $130,207 |
| 2016 | $2,009 | $195,207 | $65,000 | $130,207 |
| 2015 | $1,969 | $188,265 | $58,000 | $130,265 |
| 2014 | $1,868 | $188,265 | $58,000 | $130,265 |
Mortgage History
| Date | Status | Loan Amount | Loan Type |
|---|---|---|---|
| Open | $400,500 | New Conventional | |
| Closed | $400,500 | New Conventional | |
| Closed | $240,000 | Credit Line Revolving | |
| Previous Owner | $162,000 | New Conventional | |
| Previous Owner | $175,630 | FHA | |
| Previous Owner | $137,600 | Fannie Mae Freddie Mac | |
| Previous Owner | $25,800 | Unknown | |
| Previous Owner | $166,250 | Unknown | |
| Previous Owner | $100,100 | No Value Available |
Deed History
| Date | Type | Sale Price | Title Company |
|---|---|---|---|
| Warranty Deed | $445,000 | Market Title | |
| Warranty Deed | $445,000 | Market Title | |
| Warranty Deed | $232,000 | None Available | |
| Warranty Deed | $182,000 | None Available | |
| Interfamily Deed Transfer | -- | None Available | |
| Warranty Deed | $172,000 | None Available | |
| Warranty Deed | -- | -- | |
| Warranty Deed | $143,000 | -- |
Similar Homes in Raleigh, NC
Source: Doorify MLS
MLS Number: 10080669
APN: 1727.09-06-1551-000
- 2340 Florida Ct
- 2326 Big Sky Ln
- 7711 Litcham Dr
- 7715 Litcham Dr
- 7713 Litcham Dr
- 7717 Litcham Dr
- 7019 Litchford Rd
- 3122 Coxindale Dr
- 7217 Manor Oaks Dr
- 8704 Paddle Wheel Dr
- 2301 Lemuel Dr
- 7015 Litchford Rd
- 3021 Coxindale Dr
- 2213 Weybridge Dr
- 7621 Wingfoot Dr
- 6709 Johnsdale Rd
- 7201 N Ridge Dr
- 7709 Oakmont Place
- 2613 Coxindale Dr
- 8333 Bellingham Cir
