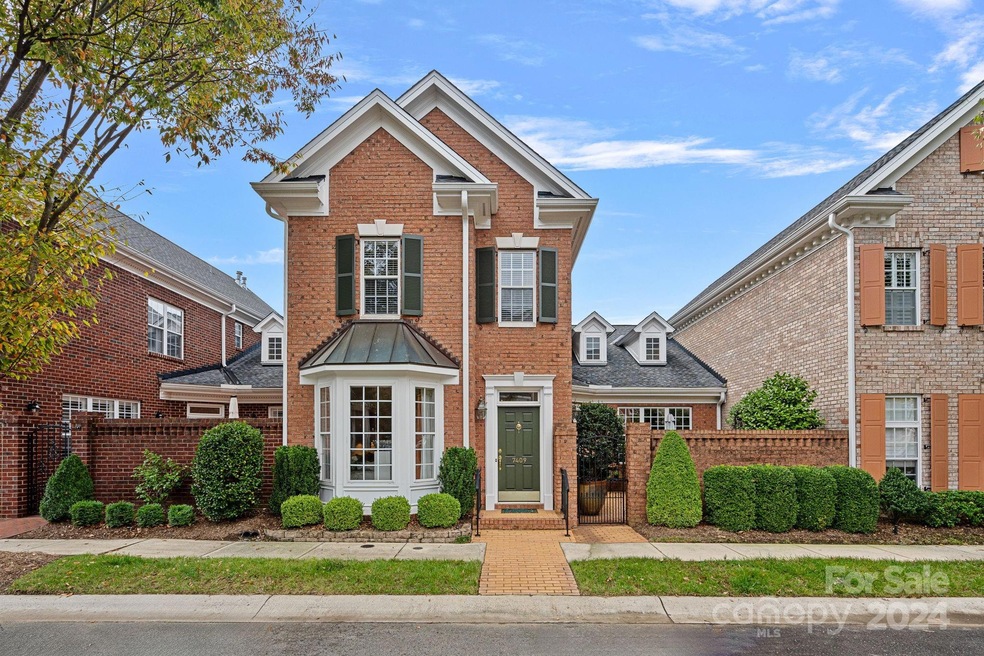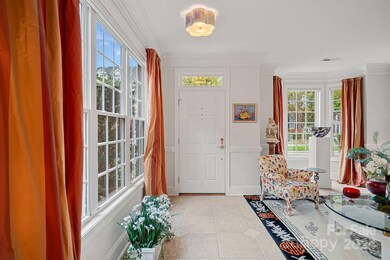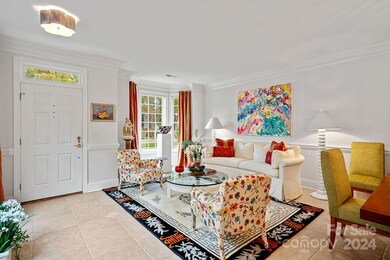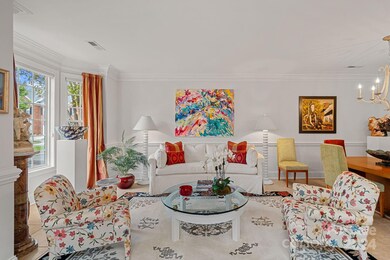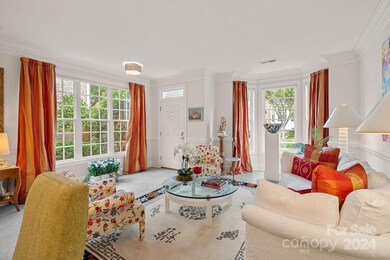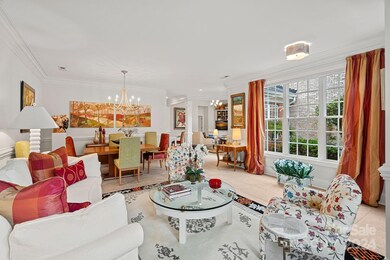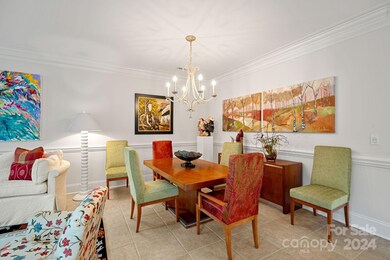
7409 Wisley Blvd Charlotte, NC 28226
Olde Providence South NeighborhoodHighlights
- In Ground Pool
- Open Floorplan
- 2 Car Attached Garage
- Olde Providence Elementary Rated A-
- Wood Flooring
- Built-In Features
About This Home
As of November 2024Welcome home to one of Charlotte's most coveted townhome communities! This home boasts main-floor-living with primary + laundry on main, attached two-car garage, both formal + informal living spaces on main, and a brick walled courtyard patio with lush potted plants. High ceilings and walls of windows allow natural light to flood the interior. Neutral walls, white cabinets, and updated countertops make this a fresh, bright home that is adaptable to any style furnishings! Floor plan is open, but there is still an abundance of wall space for art and furnishings. The primary suite has his & hers walk-in closets, double vanity, large bedroom space w/tray ceilings. Upstairs loft landing area suitable for office space or additional living. Two bedrooms and a full shared bathroom. Third bedroom has a wall of built-in bookshelves, is currently used as study. Community is perfectly placed w/ quick walk to shops, grocery, restaurants + open common areas and community pool - it has everything!
Last Agent to Sell the Property
Dickens Mitchener & Associates Inc Brokerage Email: srydell@dickensmitchener.com License #215595

Townhouse Details
Home Type
- Townhome
Est. Annual Taxes
- $4,693
Year Built
- Built in 2001
HOA Fees
- $548 Monthly HOA Fees
Parking
- 2 Car Attached Garage
- Rear-Facing Garage
- Garage Door Opener
Home Design
- Slab Foundation
- Four Sided Brick Exterior Elevation
Interior Spaces
- 2-Story Property
- Open Floorplan
- Central Vacuum
- Built-In Features
- Insulated Windows
- Family Room with Fireplace
- Pull Down Stairs to Attic
- Home Security System
Kitchen
- Built-In Self-Cleaning Convection Oven
- Electric Cooktop
- Microwave
- Dishwasher
- Kitchen Island
- Disposal
Flooring
- Wood
- Tile
Bedrooms and Bathrooms
- Walk-In Closet
- Garden Bath
Laundry
- Laundry Room
- Dryer
- Washer
Outdoor Features
- In Ground Pool
- Patio
Schools
- Olde Providence Elementary School
- Carmel Middle School
- South Mecklenburg High School
Utilities
- Forced Air Heating and Cooling System
- Heating System Uses Natural Gas
- Gas Water Heater
Community Details
- Burning Tree Condos
- Burning Tree Subdivision
- Mandatory home owners association
Listing and Financial Details
- Assessor Parcel Number 211-245-10
Map
Home Values in the Area
Average Home Value in this Area
Property History
| Date | Event | Price | Change | Sq Ft Price |
|---|---|---|---|---|
| 11/22/2024 11/22/24 | Sold | $800,000 | -4.2% | $312 / Sq Ft |
| 10/29/2024 10/29/24 | Pending | -- | -- | -- |
| 10/03/2024 10/03/24 | For Sale | $835,000 | -- | $326 / Sq Ft |
Tax History
| Year | Tax Paid | Tax Assessment Tax Assessment Total Assessment is a certain percentage of the fair market value that is determined by local assessors to be the total taxable value of land and additions on the property. | Land | Improvement |
|---|---|---|---|---|
| 2023 | $4,693 | $633,800 | $145,000 | $488,800 |
| 2022 | $4,644 | $477,100 | $185,000 | $292,100 |
| 2021 | $4,644 | $477,100 | $185,000 | $292,100 |
| 2020 | $4,644 | $477,100 | $185,000 | $292,100 |
| 2019 | $4,638 | $477,100 | $185,000 | $292,100 |
| 2018 | $4,432 | $335,700 | $62,500 | $273,200 |
| 2017 | $4,369 | $335,700 | $62,500 | $273,200 |
| 2016 | $4,366 | $335,700 | $62,500 | $273,200 |
| 2015 | $4,362 | $335,700 | $62,500 | $273,200 |
| 2014 | $4,351 | $361,500 | $62,500 | $299,000 |
Mortgage History
| Date | Status | Loan Amount | Loan Type |
|---|---|---|---|
| Previous Owner | $150,000 | Credit Line Revolving | |
| Previous Owner | $130,000 | No Value Available |
Deed History
| Date | Type | Sale Price | Title Company |
|---|---|---|---|
| Warranty Deed | $800,000 | Morehead Title | |
| Warranty Deed | $323,000 | -- | |
| Warranty Deed | $298,000 | -- |
Similar Homes in Charlotte, NC
Source: Canopy MLS (Canopy Realtor® Association)
MLS Number: 4188225
APN: 211-245-10
- 6133 Wakehurst Rd Unit 203
- 6007 Mariemont Cir Unit 101
- 7908 Rea View Ct
- 7012 Chadwyck Farms Dr
- 7308 Amberwood Ct
- 4340 Sequoia Red Ln
- 7117 Chadwyck Farms Dr
- 5206 Morrowick Rd
- 5114 Morrowick Rd
- 7200 Graybeard Ct
- 6718 Summerlin Place
- 3921 Bon Rea Dr
- 3921 Sky Dr
- 3903 Bon Rea Dr
- 4808 Truscott Rd
- 4004 Bon Rea Dr
- 4611 Cringle Ct
- 3837 Bon Rea Dr
- 3103 Lauren Glen Rd
- 4531 Montibello Dr
