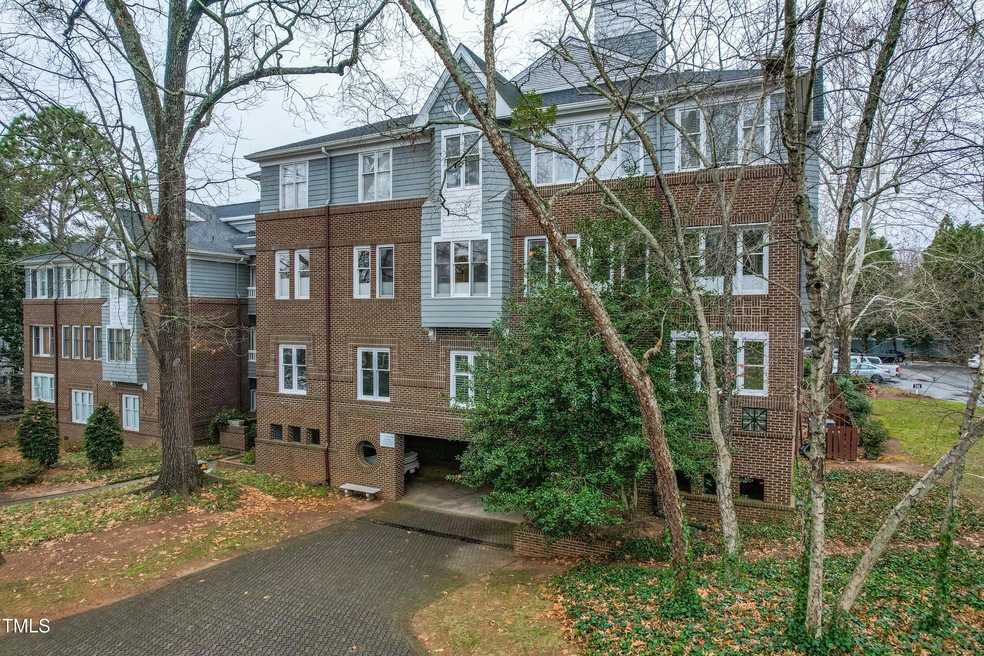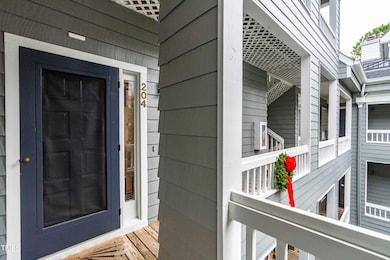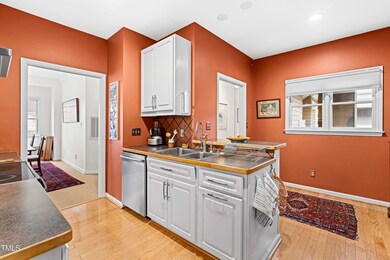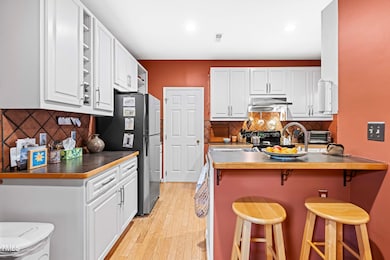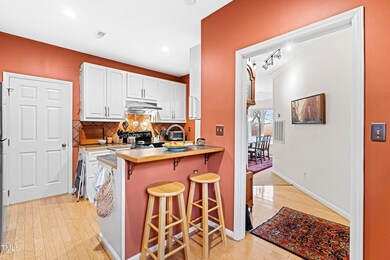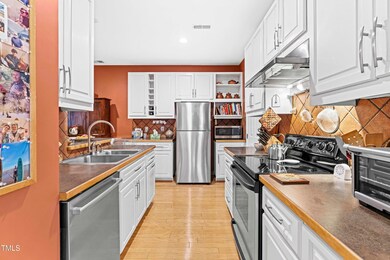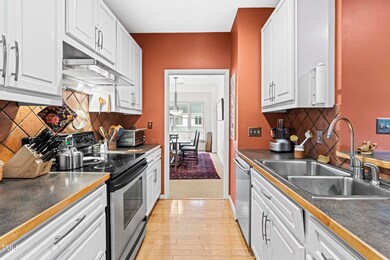
741 Bishops Park Dr Unit 204 Raleigh, NC 27605
Brooklyn NeighborhoodHighlights
- In Ground Pool
- Open Floorplan
- Wood Flooring
- Wiley Elementary Rated A-
- Traditional Architecture
- End Unit
About This Home
As of April 2025Welcome to your well-appointed 3 BEDROOM 2 BATHROOM CORNER UNIT CONDO in Bishops Park, an established and highly sought-after neighborhood! Live in this prime Raleigh location that is close to Five Points, Glenwood South, & The Village District; you'll enjoy amazing proximity to boutiques, restaurants, a movie theater, and more! Come inside to discover an open and inviting layout with beautiful flooring throughout and an abundance of natural light. The spacious, eat-in kitchen features stainless steel appliances (2020 dishwasher, 2023 refrigerator conveys) with access to a laundry room (2021 washing machine and dryer). Your gorgeous dining area opens to a large family room with a wood burning fireplace & custom built-in shelves. Enjoy an additional living space that would work nicely as a sunroom, living room, library, or office. The primary bedroom offers a walk-in closet and renovated en suite bath, while the spacious second and third bedrooms share a full, beautiful hallway bathroom. Smooth ceilings with recessed lighting add a contemporary simplicity to this exceptionally well-maintained condo; electric 2017 water heater and 2021 HVAC. Keyed access to a third floor storage unit and a dedicated garage space are also reserved just for you! Also, the building's convenient elevator makes for everyday easy access! Plus, courtyards, a community pool, and Fred Fletcher Park right across the street are enjoyed amenities. With its combination of an updated interior and tranquil exterior, this 3 bedroom low-maintenance and prime location condo is a housing market rarity indeed!
Property Details
Home Type
- Condominium
Est. Annual Taxes
- $4,142
Year Built
- Built in 1984
Lot Details
- End Unit
- Private Entrance
- Garden
HOA Fees
- $489 Monthly HOA Fees
Parking
- 1 Car Garage
- 2 Open Parking Spaces
- Parking Lot
- Assigned Parking
Home Design
- Traditional Architecture
- Brick Exterior Construction
- Permanent Foundation
- Shingle Roof
- Cedar
Interior Spaces
- 1,499 Sq Ft Home
- 1-Story Property
- Open Floorplan
- Bookcases
- Crown Molding
- Smooth Ceilings
- Ceiling Fan
- Recessed Lighting
- Track Lighting
- Wood Burning Fireplace
- Double Pane Windows
- Window Treatments
- Entrance Foyer
- Family Room with Fireplace
- Combination Dining and Living Room
- Breakfast Room
- Home Office
Kitchen
- Self-Cleaning Oven
- Free-Standing Electric Range
- Microwave
- Dishwasher
- Disposal
Flooring
- Wood
- Carpet
- Tile
Bedrooms and Bathrooms
- 3 Bedrooms
- Walk-In Closet
- 2 Full Bathrooms
- Primary bathroom on main floor
- Bathtub with Shower
- Shower Only
Laundry
- Laundry Room
- Dryer
- Washer
Pool
- In Ground Pool
- Fence Around Pool
Outdoor Features
- Courtyard
- Outdoor Storage
Schools
- Wiley Elementary School
- Oberlin Middle School
- Broughton High School
Utilities
- Forced Air Heating and Cooling System
- Heat Pump System
- Electric Water Heater
- High Speed Internet
Listing and Financial Details
- Assessor Parcel Number 1704444429
Community Details
Overview
- Association fees include insurance, ground maintenance, maintenance structure, pest control, road maintenance, snow removal, trash, water
- Bishops Park Condominium Association Inc. Association, Phone Number (919) 863-8082
- Bishops Park Subdivision
- Maintained Community
- Community Parking
Amenities
- Trash Chute
- Elevator
- Community Storage Space
Recreation
- Community Pool
- Snow Removal
Security
- Resident Manager or Management On Site
Map
Home Values in the Area
Average Home Value in this Area
Property History
| Date | Event | Price | Change | Sq Ft Price |
|---|---|---|---|---|
| 04/01/2025 04/01/25 | Sold | $545,000 | +7.9% | $364 / Sq Ft |
| 03/01/2025 03/01/25 | Pending | -- | -- | -- |
| 02/25/2025 02/25/25 | For Sale | $505,000 | -- | $337 / Sq Ft |
Tax History
| Year | Tax Paid | Tax Assessment Tax Assessment Total Assessment is a certain percentage of the fair market value that is determined by local assessors to be the total taxable value of land and additions on the property. | Land | Improvement |
|---|---|---|---|---|
| 2024 | $3,316 | $379,466 | $0 | $379,466 |
| 2023 | $3,294 | $300,393 | $0 | $300,393 |
| 2022 | $3,061 | $300,393 | $0 | $300,393 |
| 2021 | $2,943 | $300,393 | $0 | $300,393 |
| 2020 | $2,889 | $300,393 | $0 | $300,393 |
| 2019 | $2,759 | $236,348 | $0 | $236,348 |
| 2018 | $2,602 | $236,348 | $0 | $236,348 |
| 2017 | $2,479 | $236,348 | $0 | $236,348 |
| 2016 | $2,428 | $236,348 | $0 | $236,348 |
| 2015 | $2,674 | $256,309 | $0 | $256,309 |
| 2014 | $2,536 | $256,309 | $0 | $256,309 |
Mortgage History
| Date | Status | Loan Amount | Loan Type |
|---|---|---|---|
| Previous Owner | $231,211 | VA | |
| Previous Owner | $199,155 | VA | |
| Previous Owner | $194,720 | VA | |
| Previous Owner | $185,352 | VA | |
| Previous Owner | $185,358 | VA | |
| Previous Owner | $183,922 | VA | |
| Previous Owner | $190,900 | VA |
Deed History
| Date | Type | Sale Price | Title Company |
|---|---|---|---|
| Warranty Deed | $410,000 | None Listed On Document | |
| Warranty Deed | $191,000 | -- |
Similar Homes in Raleigh, NC
Source: Doorify MLS
MLS Number: 10078318
APN: 1704.14-44-4429-002
- 1062 Washington St Unit 201
- 720 Bishops Park Dr Unit 305
- 700 Bishops Park Dr Unit 205
- 1200 Glenwood Ave
- 1001 Brighthurst Dr Unit 204
- 1210 Westview Ln Unit 201
- 1121 Parkridge Ln Unit 207
- 620 Wills Forest St
- 504 Washington St
- 1051 Wirewood Dr Unit 202
- 620 Wade Ave Unit 206
- 620 Wade Ave Unit 506
- 620 Wade Ave Unit 301
- 1081 Wirewood Dr Unit 302
- 1300 St Marys Unit 404
- 1300 St Marys Unit 403
- 1300 St Marys Unit 208
- 810 Brooklyn St
- 812 Brooklyn St
- 816 Brooklyn St
