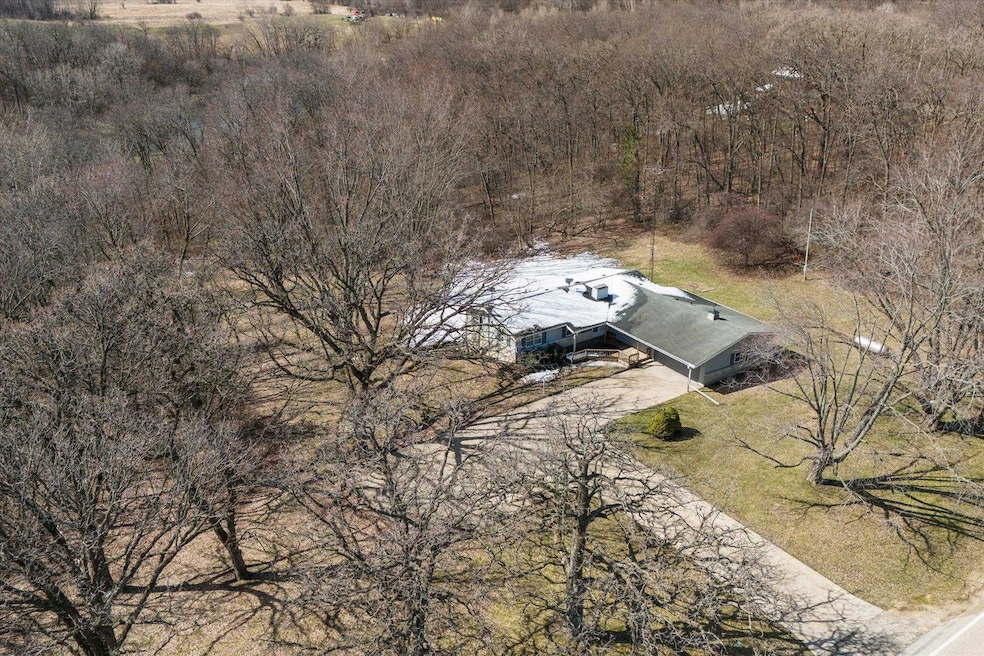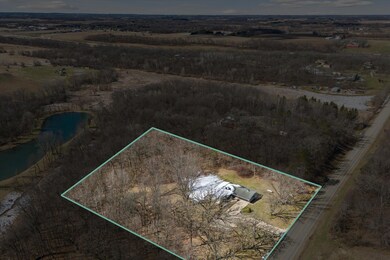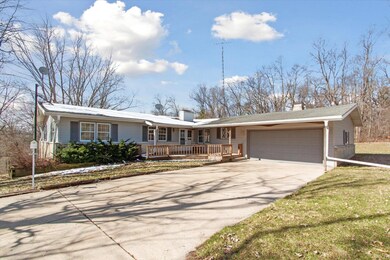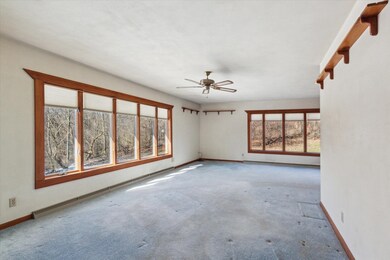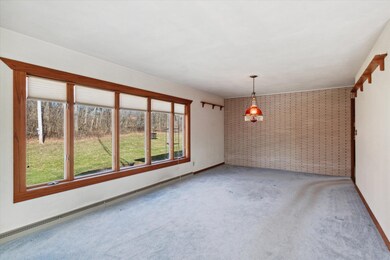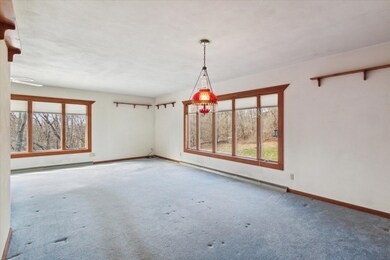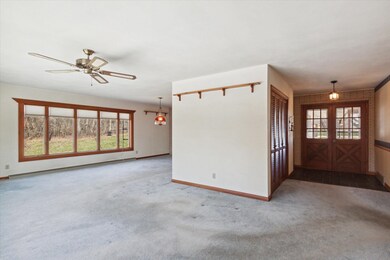
741 County Highway A Edgerton, WI 53534
Highlights
- Deck
- Ranch Style House
- Bonus Room
- Wooded Lot
- Wood Flooring
- Den
About This Home
As of April 2024Solid, well built, 1 owner rural home on 2.5 acres with tons of potential & mature trees only 18 minutes to Madison & Janesville. Lots of room with 2253 total finished square feet, 3 bedrooms, 2 baths, lots of natural light & windows + a cozy, large main floor office with wood boxcar siding & beautiful solid hardwood floors in bedrooms & office. Great walk out basement with a spacious family room with a knotty pine ceiling, bar & built in charcoal grill plus a bonus room. New furnace & central air in November, 2023 & new well pump & pressure tank in August, 2021. Beautiful lot & awesome location! (Tax Bill says 1.5 acres, but GIS map dimensions show 2.5 acres & Assessor will be reassessing the lot in July to reflect the correct dimensions)
Home Details
Home Type
- Single Family
Est. Annual Taxes
- $5,450
Year Built
- Built in 1964
Lot Details
- 2.5 Acre Lot
- Rural Setting
- Wooded Lot
- Property is zoned RR2
Home Design
- Ranch Style House
- Brick Exterior Construction
- Poured Concrete
Interior Spaces
- Den
- Bonus Room
- Wood Flooring
- Laundry on lower level
Kitchen
- Breakfast Bar
- Oven or Range
- Dishwasher
Bedrooms and Bathrooms
- 3 Bedrooms
- Bathtub
Partially Finished Basement
- Walk-Out Basement
- Basement Fills Entire Space Under The House
- Basement Windows
Parking
- 2 Car Attached Garage
- Garage Door Opener
- Driveway Level
Accessible Home Design
- Accessible Full Bathroom
- Accessible Bedroom
Outdoor Features
- Deck
- Patio
Schools
- Edgerton Community Elementary School
- Edgerton Middle School
- Edgerton High School
Utilities
- Forced Air Cooling System
- Well
- Liquid Propane Gas Water Heater
- Water Softener
Map
Home Values in the Area
Average Home Value in this Area
Property History
| Date | Event | Price | Change | Sq Ft Price |
|---|---|---|---|---|
| 04/30/2024 04/30/24 | Sold | $389,000 | -2.7% | $173 / Sq Ft |
| 04/11/2024 04/11/24 | Pending | -- | -- | -- |
| 04/06/2024 04/06/24 | For Sale | $399,900 | -- | $177 / Sq Ft |
Tax History
| Year | Tax Paid | Tax Assessment Tax Assessment Total Assessment is a certain percentage of the fair market value that is determined by local assessors to be the total taxable value of land and additions on the property. | Land | Improvement |
|---|---|---|---|---|
| 2024 | $5,450 | $360,600 | $53,000 | $307,600 |
| 2023 | $5,222 | $353,400 | $45,800 | $307,600 |
| 2021 | $3,899 | $231,200 | $45,800 | $185,400 |
| 2020 | $3,849 | $231,200 | $45,800 | $185,400 |
| 2019 | $3,989 | $231,200 | $45,800 | $185,400 |
| 2018 | $3,858 | $231,200 | $45,800 | $185,400 |
| 2017 | $4,139 | $231,200 | $45,800 | $185,400 |
| 2016 | $4,190 | $231,200 | $45,800 | $185,400 |
| 2015 | $4,111 | $231,200 | $45,800 | $185,400 |
| 2014 | $4,140 | $231,200 | $45,800 | $185,400 |
| 2013 | $4,572 | $245,700 | $58,800 | $186,900 |
Mortgage History
| Date | Status | Loan Amount | Loan Type |
|---|---|---|---|
| Open | $360,000 | New Conventional | |
| Closed | $360,000 | New Conventional |
Deed History
| Date | Type | Sale Price | Title Company |
|---|---|---|---|
| Warranty Deed | $430,000 | None Listed On Document | |
| Warranty Deed | $430,000 | None Listed On Document | |
| Personal Reps Deed | $389,000 | None Listed On Document |
Similar Homes in the area
Source: South Central Wisconsin Multiple Listing Service
MLS Number: 1974359
APN: 0512-041-8110-7
- 309 Craig Rd
- N2403 E Rockdale Rd
- 0 Adams St
- 118 Merchant St
- 583 Edgerton Rd
- 2081 Norgaren Rd
- Lot 1 Pleasant Hill Rd
- .9 Ac Highway 12 18
- 104 & 106 Waverly Dr
- N1053 Olson Rd
- N3759 Airport Rd
- N1020 Lake Dr
- 432 Skyline Dr
- 543 Glendale Dr
- 2326 Skaalen Rd
- 142 County Hwy N
- 2509 County Road Bn
- 103 South St
- 209 N Pleasant St
- 149 Oakwood Ave
