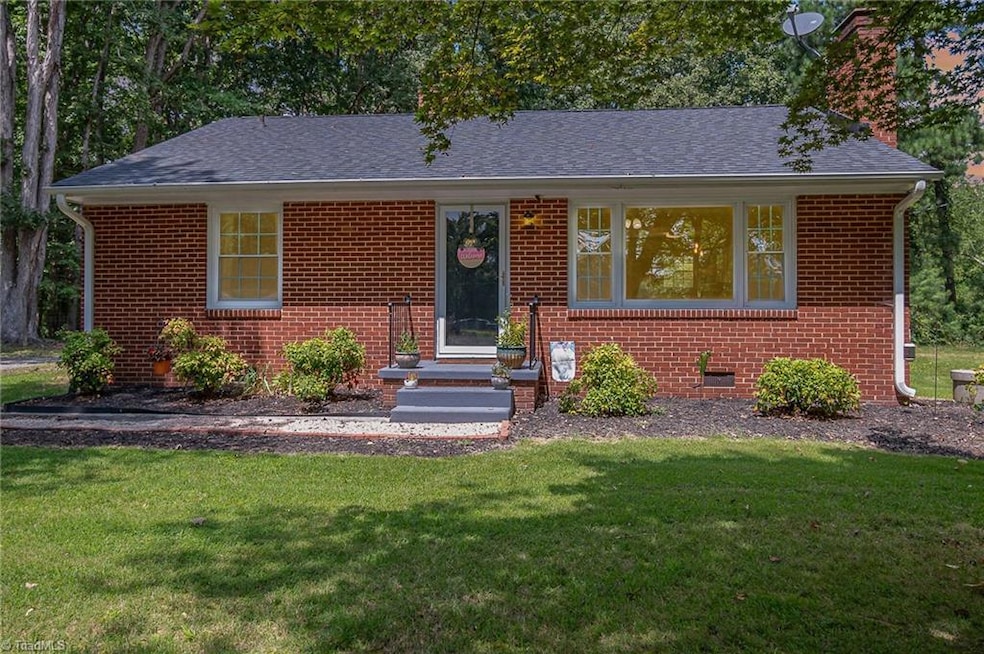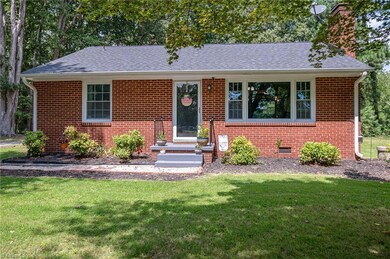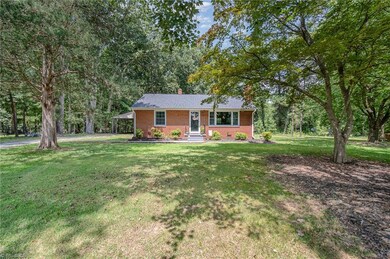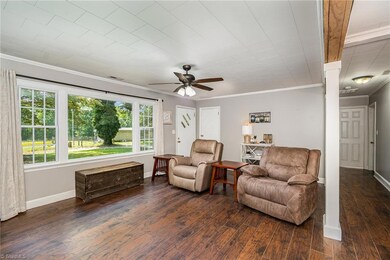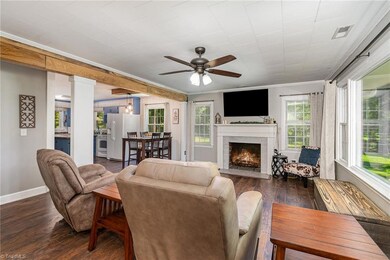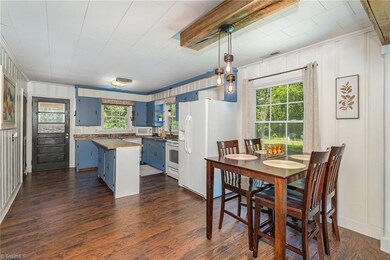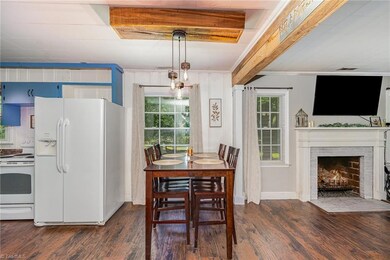
741 Isley Rd Haw River, NC 27258
Highlights
- No HOA
- Detached Carport Space
- Ceiling Fan
- Porch
- Central Air
- Fenced
About This Home
As of February 2025Charming Retreat: 2-Bedroom, 2-Bath Home on 2.17 Acres with Stunning Outdoor Space! Discover your slice of tranquility with this2-bedroom, 2-bath home situated on 2.17 picturesque acres. The fully fenced backyard provides privacy and endless possibilities, complemented by a spacious back deck—perfect for relaxing, entertaining, or enjoying the views. A double carport offers convenient covered parking, while the attached storage shed ensures you have room for all your tools and gear. Inside, the home features a comfortable layout with generously sized bedrooms, modern conveniences, and a welcoming atmosphere. Whether you're savoring the peace of the outdoors, utilizing the ample storage, or making use of the expansive deck, this property is tailored for those who value space, comfort, and a touch of nature. Schedule your visit today and experience the charm and potential of this unique retreat!
Home Details
Home Type
- Single Family
Est. Annual Taxes
- $853
Year Built
- Built in 1956
Lot Details
- 2.17 Acre Lot
- Fenced
Parking
- 2 Car Garage
- Detached Carport Space
- Driveway
Home Design
- Brick Exterior Construction
Interior Spaces
- 1,215 Sq Ft Home
- Property has 1 Level
- Ceiling Fan
- Living Room with Fireplace
- Vinyl Flooring
Bedrooms and Bathrooms
- 2 Bedrooms
- 2 Full Bathrooms
Outdoor Features
- Porch
Utilities
- Central Air
- Heat Pump System
- Well
- Electric Water Heater
Community Details
- No Home Owners Association
Listing and Financial Details
- Assessor Parcel Number 153324 & 153323
- 1% Total Tax Rate
Map
Home Values in the Area
Average Home Value in this Area
Property History
| Date | Event | Price | Change | Sq Ft Price |
|---|---|---|---|---|
| 02/27/2025 02/27/25 | Sold | $278,000 | -2.5% | $229 / Sq Ft |
| 01/27/2025 01/27/25 | Pending | -- | -- | -- |
| 01/23/2025 01/23/25 | For Sale | $285,000 | +128.0% | $235 / Sq Ft |
| 08/30/2019 08/30/19 | Sold | $125,000 | +8.7% | $95 / Sq Ft |
| 08/05/2019 08/05/19 | Pending | -- | -- | -- |
| 08/01/2019 08/01/19 | For Sale | $115,000 | -- | $87 / Sq Ft |
Similar Homes in the area
Source: Triad MLS
MLS Number: 1168186
- 1018 Roxboro St
- 2319 James Boswell Rd
- 0 Mount Vernon Rd
- 2156 James Boswell Rd Unit 77
- 331 Roxboro St
- 329 & 331 Roxboro St
- 329 Roxboro St
- 2196 Meadow Ridge Rd
- 2151 W Simpson Rd
- 378 Boundary St
- 919 E Main St
- 103 1st St
- 131 N Wilkins Rd
- 210 Ferris St
- 125 S State St
- 125 N State St
- 879 Pilot St
- 879 Pilot St Unit 50
- 876 Pilot St
- 872 Pilot St
