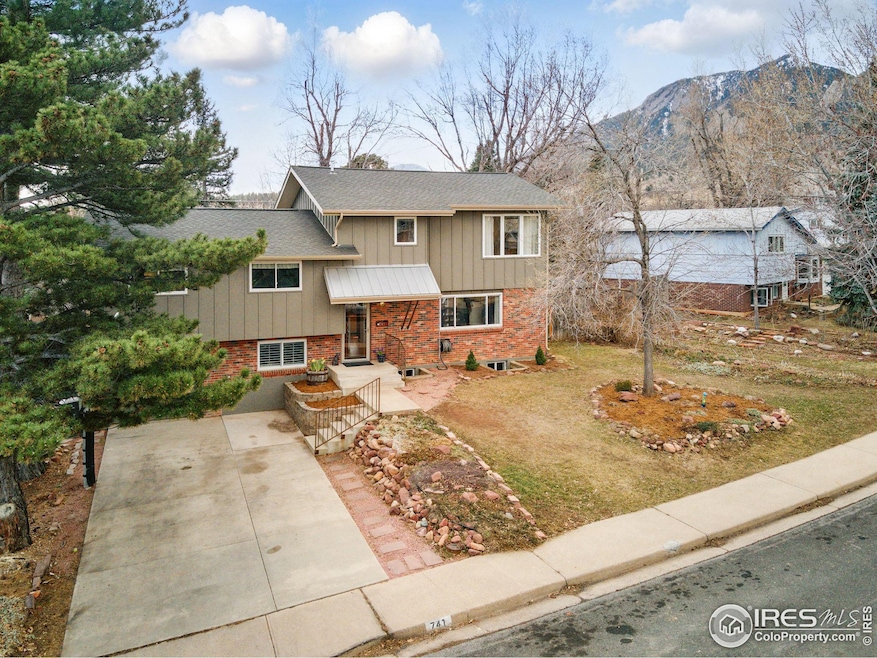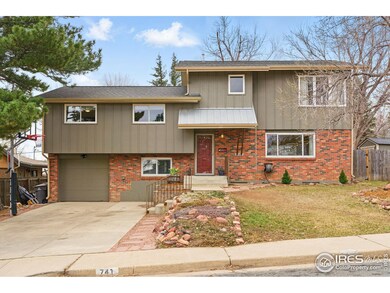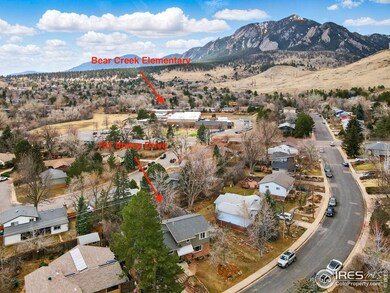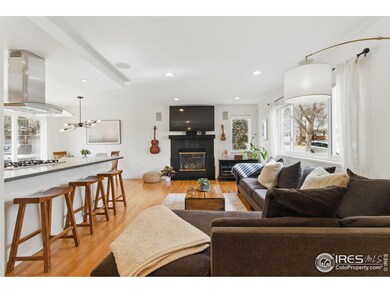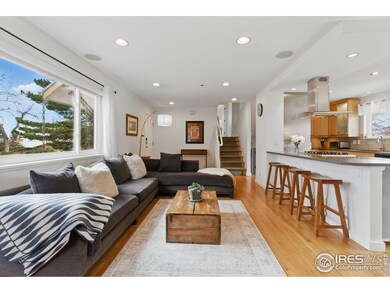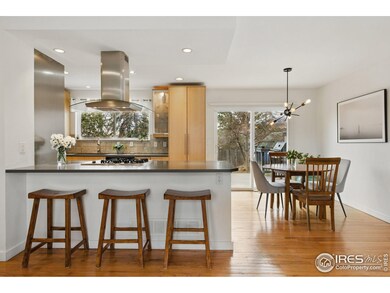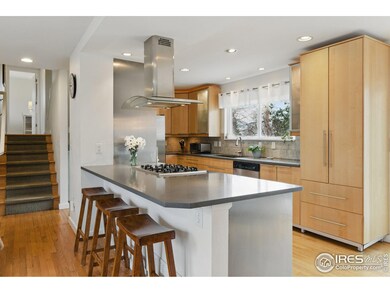
741 Ithaca Dr Boulder, CO 80305
Table Mesa NeighborhoodEstimated payment $9,339/month
Highlights
- Spa
- Open Floorplan
- Deck
- Bear Creek Elementary School Rated A
- Fireplace in Primary Bedroom
- Contemporary Architecture
About This Home
Welcome to your spacious Upper Table Mesa home located just around the corner from Bear Creek Elementary with a gorgeous primary suite addition that offers stunning views of the Flatirons! Inside, the open main living area includes a cozy gas fireplace, room for your dining table, and a modern kitchen featuring Caesarstone counters, stainless steel appliances, and a generous breakfast bar. Grill and entertain on the updated Trex deck and enjoy a backyard with room to romp. On the upper level, you'll find the luxurious primary suite complete with west-facing windows that frame the foothills, a huge walk-in closet, a five-piece bath with jetted tub and shower, and an inspiring southwest-facing office. The middle level provides three ample-sized bedrooms and a 3/4 bath while the lower-level family room is perfect as a hangout space, home gym, or media room (TV included). Beyond home, popular schools are just around the corner, a variety of shops and restaurants are nearby, and miles of trails are seconds from your doorstep. Simply move right in and start enjoying life in this vibrant South Boulder community!
Home Details
Home Type
- Single Family
Est. Annual Taxes
- $8,247
Year Built
- Built in 1964
Lot Details
- 7,053 Sq Ft Lot
- Fenced
- Level Lot
- Sprinkler System
- Wooded Lot
Parking
- 1 Car Attached Garage
Home Design
- Contemporary Architecture
- Wood Frame Construction
- Composition Roof
Interior Spaces
- 2,659 Sq Ft Home
- 4-Story Property
- Open Floorplan
- Ceiling Fan
- Multiple Fireplaces
- Gas Fireplace
- Window Treatments
- Family Room
- Living Room with Fireplace
- Home Office
- Laundry in Basement
- Radon Detector
Kitchen
- Eat-In Kitchen
- Gas Oven or Range
- Self-Cleaning Oven
- Microwave
- Dishwasher
- Kitchen Island
Flooring
- Wood
- Carpet
Bedrooms and Bathrooms
- 4 Bedrooms
- Fireplace in Primary Bedroom
- Walk-In Closet
- Spa Bath
Laundry
- Dryer
- Washer
- Sink Near Laundry
Outdoor Features
- Spa
- Deck
- Outdoor Storage
Schools
- Bear Creek Elementary School
- Southern Hills Middle School
- Fairview High School
Utilities
- Forced Air Heating and Cooling System
- High Speed Internet
- Satellite Dish
- Cable TV Available
Community Details
- No Home Owners Association
- Table Mesa Subdivision
Listing and Financial Details
- Assessor Parcel Number R0010533
Map
Home Values in the Area
Average Home Value in this Area
Tax History
| Year | Tax Paid | Tax Assessment Tax Assessment Total Assessment is a certain percentage of the fair market value that is determined by local assessors to be the total taxable value of land and additions on the property. | Land | Improvement |
|---|---|---|---|---|
| 2024 | $8,247 | $95,495 | $57,982 | $37,513 |
| 2023 | $8,247 | $95,495 | $61,667 | $37,513 |
| 2022 | $7,052 | $75,943 | $45,363 | $30,580 |
| 2021 | $6,725 | $78,128 | $46,668 | $31,460 |
| 2020 | $6,449 | $74,089 | $42,972 | $31,117 |
| 2019 | $6,350 | $74,089 | $42,972 | $31,117 |
| 2018 | $6,227 | $71,827 | $30,312 | $41,515 |
| 2017 | $6,033 | $79,409 | $33,512 | $45,897 |
| 2016 | $5,271 | $60,894 | $35,820 | $25,074 |
| 2015 | $4,992 | $56,038 | $20,218 | $35,820 |
| 2014 | $4,712 | $56,038 | $20,218 | $35,820 |
Property History
| Date | Event | Price | Change | Sq Ft Price |
|---|---|---|---|---|
| 03/18/2025 03/18/25 | Price Changed | $1,550,000 | -2.9% | $583 / Sq Ft |
| 03/06/2025 03/06/25 | For Sale | $1,597,000 | -- | $601 / Sq Ft |
Deed History
| Date | Type | Sale Price | Title Company |
|---|---|---|---|
| Warranty Deed | $740,000 | American Liberty Title | |
| Interfamily Deed Transfer | -- | None Available | |
| Interfamily Deed Transfer | -- | None Available | |
| Warranty Deed | $426,000 | Land Title Guarantee Company | |
| Deed | $31,900 | -- |
Mortgage History
| Date | Status | Loan Amount | Loan Type |
|---|---|---|---|
| Open | $665,000 | New Conventional | |
| Closed | $250,000 | Credit Line Revolving | |
| Closed | $150,000 | Credit Line Revolving | |
| Closed | $75,000 | Credit Line Revolving | |
| Closed | $500,000 | New Conventional | |
| Closed | $74,000 | Credit Line Revolving | |
| Closed | $592,000 | Purchase Money Mortgage | |
| Previous Owner | $340,800 | Fannie Mae Freddie Mac | |
| Previous Owner | $100,000 | Credit Line Revolving |
Similar Homes in Boulder, CO
Source: IRES MLS
MLS Number: 1027687
APN: 1577071-05-018
- 2685 Stephens Rd
- 803 Ithaca Dr
- 2425 Vassar Dr
- 2235 Vassar Dr
- 884 Ithaca Dr
- 2860 Table Mesa Dr
- 1167 Bear Mountain Dr Unit B
- 1117 Barberry Ct
- 1385 Bear Mountain Dr Unit D
- 3190 Stanford Ave
- 2015 Kohler Dr
- 3335 Darley Ave
- 345 Colgate St
- 1382 Glen Ct
- 1880 Kohler Dr
- 2850 Emerson Ave
- 1865 Kohler Dr
- 34 Benthaven Place
- 1425 Blue Sage Ct
- 175 S 32nd St
