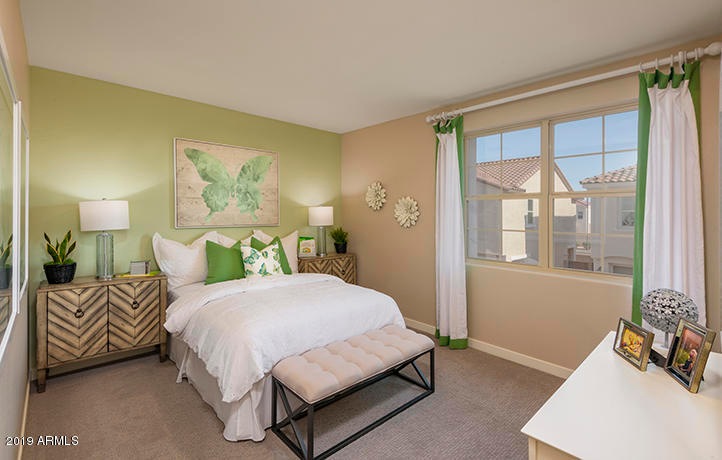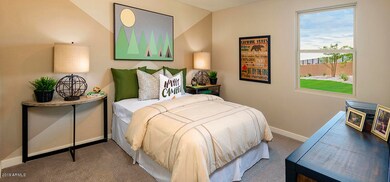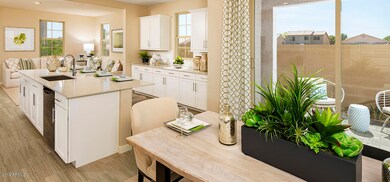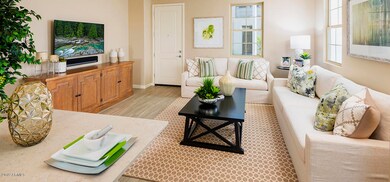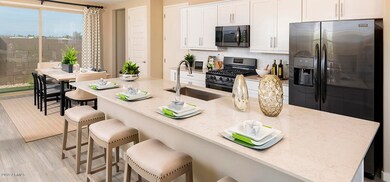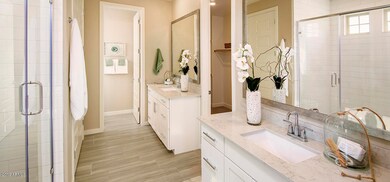
741 N Abalone Ct Gilbert, AZ 85233
Northwest Gilbert NeighborhoodHighlights
- Community Pool
- Covered patio or porch
- Eat-In Kitchen
- Playa Del Rey Elementary School Rated A-
- 2 Car Direct Access Garage
- Double Pane Windows
About This Home
As of April 2025The Modesto offers approximately 2,013 square feet of living space with three bedrooms, two and one-half bathrooms, two-car garage. This home welcomes you with a charming street side entry that creates an inviting first impression. Past the entry, the first floor is carefully designed to allow a seamless flow between the kitchen, dining and great room, plus find additional living space to entertain with the covered patio off the great room and garage entrance. The kitchen boasts a beautiful center island with plenty of counter space and a large walk-in pantry. Upstairs you'll find two secondary bedrooms and the master's suite with spa-inspired bathroom with dual vanities & walk in.
Co-Listed By
Catherine Renshaw
Lennar Sales Corp License #SA555414000
Last Buyer's Agent
Catherine Renshaw
Lennar Sales Corp License #SA555414000

Home Details
Home Type
- Single Family
Est. Annual Taxes
- $119
Year Built
- Built in 2019 | Under Construction
Lot Details
- 4,097 Sq Ft Lot
- Desert faces the front of the property
- Block Wall Fence
HOA Fees
- $146 Monthly HOA Fees
Parking
- 2 Car Direct Access Garage
- Garage Door Opener
Home Design
- Wood Frame Construction
- Tile Roof
- Stucco
Interior Spaces
- 2,013 Sq Ft Home
- 2-Story Property
- Ceiling height of 9 feet or more
- Double Pane Windows
- Low Emissivity Windows
- Vinyl Clad Windows
- Smart Home
- Washer and Dryer Hookup
Kitchen
- Eat-In Kitchen
- Breakfast Bar
- Built-In Microwave
- ENERGY STAR Qualified Appliances
- Kitchen Island
Flooring
- Carpet
- Tile
Bedrooms and Bathrooms
- 3 Bedrooms
- 2.5 Bathrooms
- Dual Vanity Sinks in Primary Bathroom
Outdoor Features
- Covered patio or porch
Schools
- Playa Del Rey Elementary School
- Mesquite Jr High Middle School
- Mesquite High School
Utilities
- Heating System Uses Natural Gas
- Tankless Water Heater
- Water Softener
- High Speed Internet
- Cable TV Available
Listing and Financial Details
- Home warranty included in the sale of the property
- Tax Lot 77
- Assessor Parcel Number 310-08-749
Community Details
Overview
- Association fees include ground maintenance
- Mcqueen Landing HOA, Phone Number (480) 207-6320
- Built by LENNAR
- Mcqueen Landing Subdivision, Modesto Floorplan
- FHA/VA Approved Complex
Recreation
- Community Playground
- Community Pool
- Bike Trail
Map
Home Values in the Area
Average Home Value in this Area
Property History
| Date | Event | Price | Change | Sq Ft Price |
|---|---|---|---|---|
| 04/25/2025 04/25/25 | Sold | $507,000 | -1.6% | $252 / Sq Ft |
| 04/09/2025 04/09/25 | Pending | -- | -- | -- |
| 04/03/2025 04/03/25 | Price Changed | $515,000 | -1.9% | $256 / Sq Ft |
| 03/14/2025 03/14/25 | For Sale | $525,000 | +47.0% | $261 / Sq Ft |
| 12/30/2019 12/30/19 | Sold | $357,251 | -3.3% | $177 / Sq Ft |
| 12/10/2019 12/10/19 | Pending | -- | -- | -- |
| 12/09/2019 12/09/19 | Price Changed | $369,490 | +0.3% | $184 / Sq Ft |
| 11/14/2019 11/14/19 | Price Changed | $368,490 | +0.3% | $183 / Sq Ft |
| 11/01/2019 11/01/19 | For Sale | $367,490 | -- | $183 / Sq Ft |
Tax History
| Year | Tax Paid | Tax Assessment Tax Assessment Total Assessment is a certain percentage of the fair market value that is determined by local assessors to be the total taxable value of land and additions on the property. | Land | Improvement |
|---|---|---|---|---|
| 2025 | $1,674 | $23,166 | -- | -- |
| 2024 | $1,689 | $22,063 | -- | -- |
| 2023 | $1,689 | $38,200 | $7,640 | $30,560 |
| 2022 | $1,637 | $29,730 | $5,940 | $23,790 |
| 2021 | $1,730 | $27,920 | $5,580 | $22,340 |
| 2020 | $1,703 | $25,930 | $5,180 | $20,750 |
| 2019 | $119 | $1,800 | $1,800 | $0 |
Mortgage History
| Date | Status | Loan Amount | Loan Type |
|---|---|---|---|
| Open | $321,526 | New Conventional |
Deed History
| Date | Type | Sale Price | Title Company |
|---|---|---|---|
| Special Warranty Deed | $357,251 | Calatlantic Title Inc | |
| Special Warranty Deed | -- | Calatlantic Title Inc |
Similar Homes in the area
Source: Arizona Regional Multiple Listing Service (ARMLS)
MLS Number: 5999314
APN: 310-08-749
- 1450 W Guadalupe Rd Unit 120
- 678 N Bay Dr
- 1490 W Laurel Ave
- 1539 W Laurel Ave
- 589 N Acacia Dr
- 628 N El Dorado Dr
- 1521 W Commerce Ave
- 1449 W Commerce Ave
- 1735 W Aspen Ave
- 1413 W Commerce Ave
- 1777 W Redfield Rd
- 937 N Kingston St
- 1168 W Tremaine Ave
- 528 N Nevada Way
- 374 N Bay Dr
- 1144 W Tremaine Ave
- 1488 W Page Ave
- 730 N Ithica St
- 760 N Ithica St
- 531 N Cambridge St Unit 1
