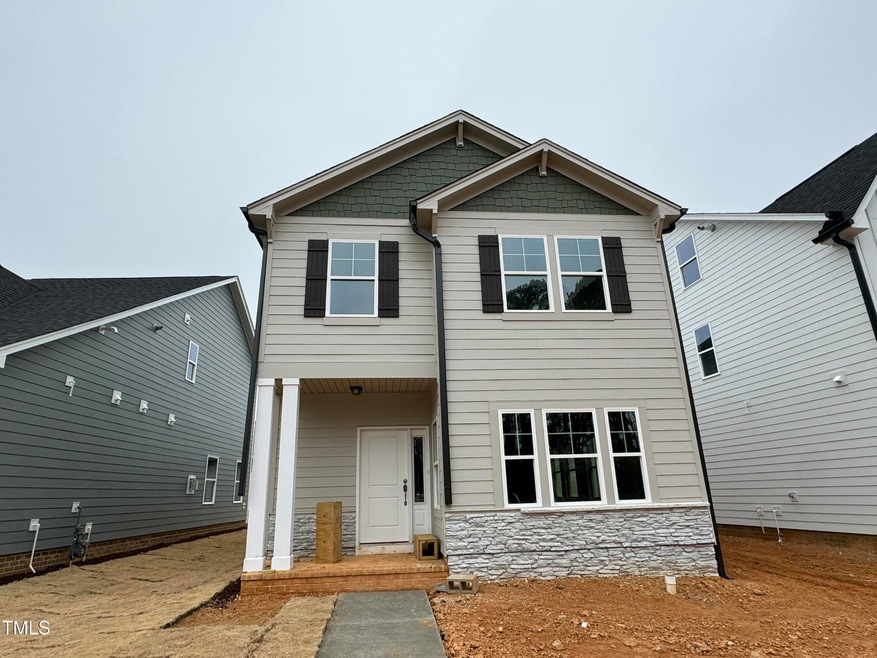
741 Portland Rose Dr Knightdale, NC 27545
Highlights
- New Construction
- Craftsman Architecture
- Covered patio or porch
- Open Floorplan
- Granite Countertops
- Double Vanity
About This Home
As of March 2025The Cypress floor plan offers a perfect blend of modern amenities and stylish design, creating a comfortable and inviting home. The entrance features a charming front patio, ideal for enjoying morning coffee or relaxing in the evening. Upon entering, you'll find a convenient powder room on the first floor, perfect for guests. The open-concept living and dining area seamlessly connects, providing a spacious and versatile space for family gatherings and entertaining. The kitchen is a culinary delight with a large walk-in pantry, offering ample storage for all your kitchen essentials. The home also includes a detached garage, providing secure parking and additional storage options.
Upstairs, the primary suite is a true retreat, featuring dual sinks, a walk-in shower, and dual walk-in closets. The two secondary bedrooms, also located on the second floor, provide comfortable accommodations for family members or guests.
The Cypress floor plan combines functionality with elegant design, making it an excellent choice for those seeking a modern and convenient living space.
Paddington Station is a part of the extremely sought after neighborhood of Knightdale Station- a 5 minute walk to Knightdale Station Park which boasts amazing amenities! Public access to dog park, splash pad, playground, walking trails park, and walking distance to delicious local restaurants & nightlife. This community has it all!
Home Details
Home Type
- Single Family
Est. Annual Taxes
- $607
Year Built
- Built in 2024 | New Construction
Lot Details
- 4,620 Sq Ft Lot
- Landscaped
HOA Fees
- $63 Monthly HOA Fees
Parking
- 2 Car Garage
Home Design
- Home is estimated to be completed on 2/28/25
- Craftsman Architecture
- Stem Wall Foundation
- Frame Construction
- Shingle Roof
- HardiePlank Type
Interior Spaces
- 1,585 Sq Ft Home
- 2-Story Property
- Open Floorplan
- Ceiling Fan
- Recessed Lighting
- Entrance Foyer
Kitchen
- Gas Range
- Microwave
- Dishwasher
- Kitchen Island
- Granite Countertops
- Quartz Countertops
- Disposal
Flooring
- Carpet
- Laminate
- Tile
- Vinyl
Bedrooms and Bathrooms
- 3 Bedrooms
- Double Vanity
- Bathtub with Shower
- Walk-in Shower
Laundry
- Laundry Room
- Laundry on main level
Outdoor Features
- Covered patio or porch
Schools
- Knightdale Elementary School
- Neuse River Middle School
- Knightdale High School
Utilities
- Cooling Available
- Heating System Uses Natural Gas
- Tankless Water Heater
Community Details
Overview
- Association fees include ground maintenance
- Omega Association, Phone Number (919) 461-0102
- Built by Dream Finders Homes
- Knightdale Station Subdivision, Cypress Floorplan
Amenities
- Restaurant
Recreation
- Community Playground
- Park
Map
Home Values in the Area
Average Home Value in this Area
Property History
| Date | Event | Price | Change | Sq Ft Price |
|---|---|---|---|---|
| 03/28/2025 03/28/25 | Sold | $388,000 | -0.1% | $245 / Sq Ft |
| 01/31/2025 01/31/25 | Pending | -- | -- | -- |
| 09/07/2024 09/07/24 | For Sale | $388,400 | -- | $245 / Sq Ft |
Tax History
| Year | Tax Paid | Tax Assessment Tax Assessment Total Assessment is a certain percentage of the fair market value that is determined by local assessors to be the total taxable value of land and additions on the property. | Land | Improvement |
|---|---|---|---|---|
| 2024 | $608 | $63,750 | $63,750 | $0 |
Deed History
| Date | Type | Sale Price | Title Company |
|---|---|---|---|
| Special Warranty Deed | $388,000 | None Listed On Document | |
| Special Warranty Deed | $388,000 | None Listed On Document |
Similar Homes in Knightdale, NC
Source: Doorify MLS
MLS Number: 10051375
APN: 1754.12-76-9689-000
- 733 Portland Rose Dr
- 744 Portland Rose Dr
- 753 Portland Rose Dr
- 757 Portland Rose Dr
- 752 Portland Rose Dr
- 745 Aristocrat Ln
- 425 Edison Rail Ln
- 706 Fireball Ct
- 781 Fireball Ct
- 616 Silver Comet Dr
- 645 Silver Comet Dr
- 624 Red Arrow Dr
- 724 Red Arrow Dr
- 441 Edison Rail Ln
- 433 Edison Rail Ln
- 413 Edison Rail Ln
- 1041 Bostonian Dr
- 744 Lightrail Dr
- 748 Lightrail Dr
- 752 Lightrail Dr






