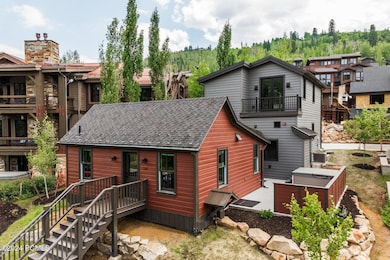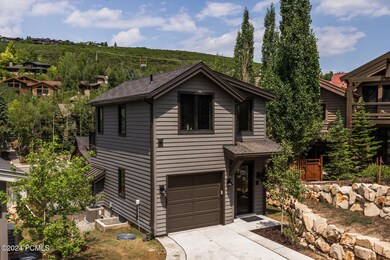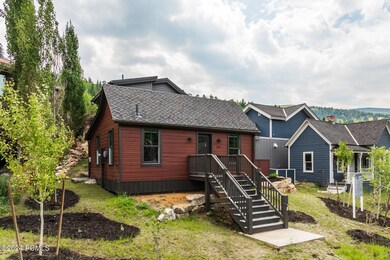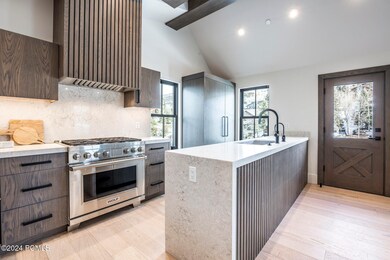
741 Rossie Hill Dr Park City, UT 84060
Old Town NeighborhoodEstimated payment $23,492/month
Highlights
- Views of Ski Resort
- Heated Driveway
- Spa
- McPolin Elementary School Rated A
- New Construction
- 0.12 Acre Lot
About This Home
Nestled in the heart of Park City, this stunning new construction home seamlessly combines modern luxury with a nod to the area's rich history. The highlight of this property is its fully restored historic cabin from the early 1900s, a testament to Park City's silver mining days. Step inside to discover an inviting open floorplan, perfect for both intimate gatherings and grand entertaining. The chef's kitchen is a culinary masterpiece, featuring top-of-the-line appliances and an abundance of counter space. The adjoining great room is the ideal spot to unwind and relax by the fireplace. Upstairs, the private primary suite awaits, offering a tranquil retreat with breathtaking mountain views. Two additional bedroom suites and a bunk room on the lower level provide ample space for family and guests. It also boasts a comfortable family room with a wet bar and beverage drawers to fulfill your entertainment needs. Outside, a private deck beckons you to unwind in the hot tub, surrounded by the natural beauty of Park City. This home is being offered fully furnished, including curated art and decor, for a truly turnkey experience. Designed by the renowned Jonathan DeGray, built by Aerie Construction, and featuring interior design and furnishings by Jo Ann Howa with Natural Instincts, no detail has been overlooked in the creation of this exceptional home. 741 Rossie Hill is a part of the Lilac Hill neighborhood and is steps from the free Park City bus stop that can whisk you to the base of Main Street or Deer Valley's Snow Park Lodge in under 5 minutes! Don't miss your chance to own a piece of Park City's history and make this extraordinary property your own. Contact us today to schedule a private tour! Approved for Nightly Rentals.
Home Details
Home Type
- Single Family
Est. Annual Taxes
- $12,054
Year Built
- Built in 2024 | New Construction
Lot Details
- 5,227 Sq Ft Lot
- Property fronts a private road
- Landscaped
- Sloped Lot
- Sprinkler System
- Historic Home
HOA Fees
- $167 Monthly HOA Fees
Property Views
- Ski Resort
- Mountain
Home Design
- Contemporary Architecture
- Mountain Contemporary Architecture
- Wood Frame Construction
- Shingle Roof
- Asphalt Roof
- Wood Siding
- Concrete Perimeter Foundation
Interior Spaces
- 2,911 Sq Ft Home
- Furnished
- Wired For Sound
- Vaulted Ceiling
- Gas Fireplace
- Great Room
- Family Room
- Formal Dining Room
- Home Office
- Partial Basement
Kitchen
- Breakfast Bar
- Gas Range
- Microwave
- Dishwasher
- Kitchen Island
- Granite Countertops
- Disposal
Flooring
- Wood
- Carpet
- Radiant Floor
- Tile
Bedrooms and Bathrooms
- 4 Bedrooms
Laundry
- Laundry Room
- Washer
Home Security
- Prewired Security
- Fire and Smoke Detector
- Fire Sprinkler System
Parking
- Attached Garage
- Heated Garage
- Garage Door Opener
- Heated Driveway
- Guest Parking
Outdoor Features
- Spa
- Deck
- Patio
Utilities
- Air Conditioning
- Forced Air Heating System
- Programmable Thermostat
- Natural Gas Connected
- Tankless Water Heater
- Water Softener is Owned
- High Speed Internet
- Phone Available
- Cable TV Available
Community Details
- Association fees include snow removal
- Association Phone (805) 559-1754
- Lilac Hill Subdivision
Listing and Financial Details
- Assessor Parcel Number Lhes-1
Map
Home Values in the Area
Average Home Value in this Area
Tax History
| Year | Tax Paid | Tax Assessment Tax Assessment Total Assessment is a certain percentage of the fair market value that is determined by local assessors to be the total taxable value of land and additions on the property. | Land | Improvement |
|---|---|---|---|---|
| 2023 | $8,739 | $1,550,000 | $1,350,000 | $200,000 |
| 2022 | $7,575 | $1,150,000 | $1,100,000 | $50,000 |
| 2021 | $0 | $0 | $0 | $0 |
Property History
| Date | Event | Price | Change | Sq Ft Price |
|---|---|---|---|---|
| 01/03/2025 01/03/25 | Pending | -- | -- | -- |
| 12/23/2024 12/23/24 | For Sale | $3,999,000 | 0.0% | $1,374 / Sq Ft |
| 12/15/2024 12/15/24 | Pending | -- | -- | -- |
| 12/13/2024 12/13/24 | For Sale | $3,999,000 | -- | $1,374 / Sq Ft |
Deed History
| Date | Type | Sale Price | Title Company |
|---|---|---|---|
| Warranty Deed | -- | None Listed On Document |
Mortgage History
| Date | Status | Loan Amount | Loan Type |
|---|---|---|---|
| Previous Owner | $1,660,000 | New Conventional |
Similar Homes in the area
Source: Park City Board of REALTORS®
MLS Number: 12404816
APN: LHES-1
- 658 Rossie Hill Dr Unit 3
- 560 Deer Valley Dr
- 545 Deer Valley Dr Unit 4
- 505 Deer Valley Dr
- 257 Mchenry Ave
- 1335 Deer Valley Dr S
- 1335 Deer Valley Dr
- 1321 Pinnacle Ct Unit Share F
- 1321 Pinnacle Ct Unit F
- 329 Ontario Ave
- 421 Ontario Ave
- 320 Marsac Ave
- 226 Marsac Ave
- 1582 Deer Valley Dr N Unit 4
- 1582 Deer Valley Dr N
- 2201 E Outlaw #73 Rd Unit 73
- 255 Main St Unit A2
- 255 Main St Unit A30






