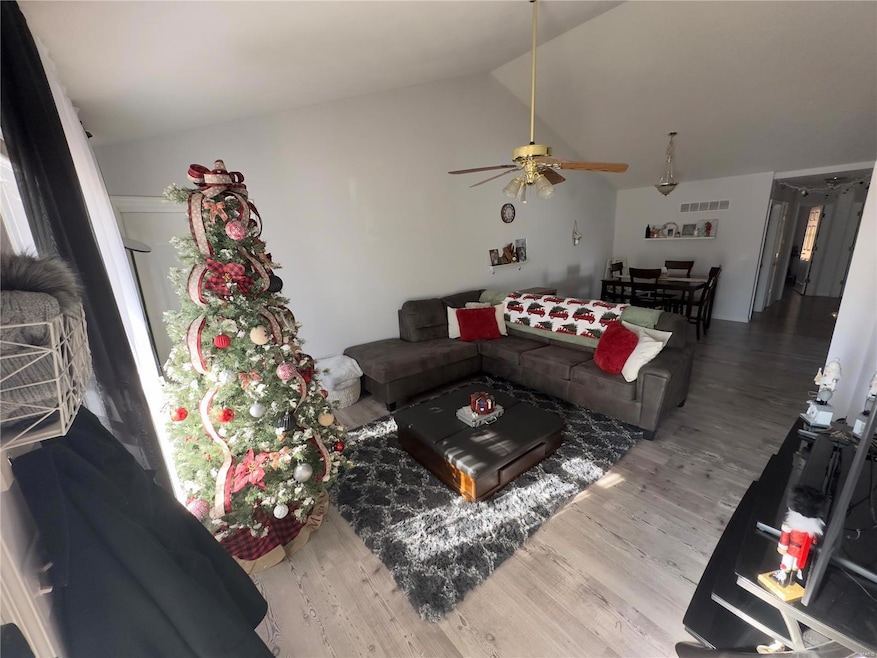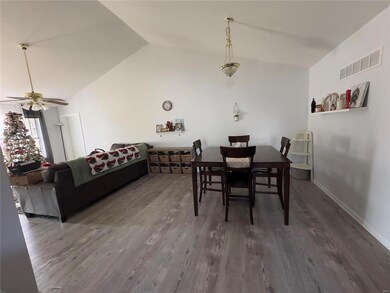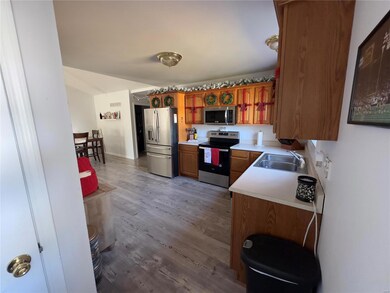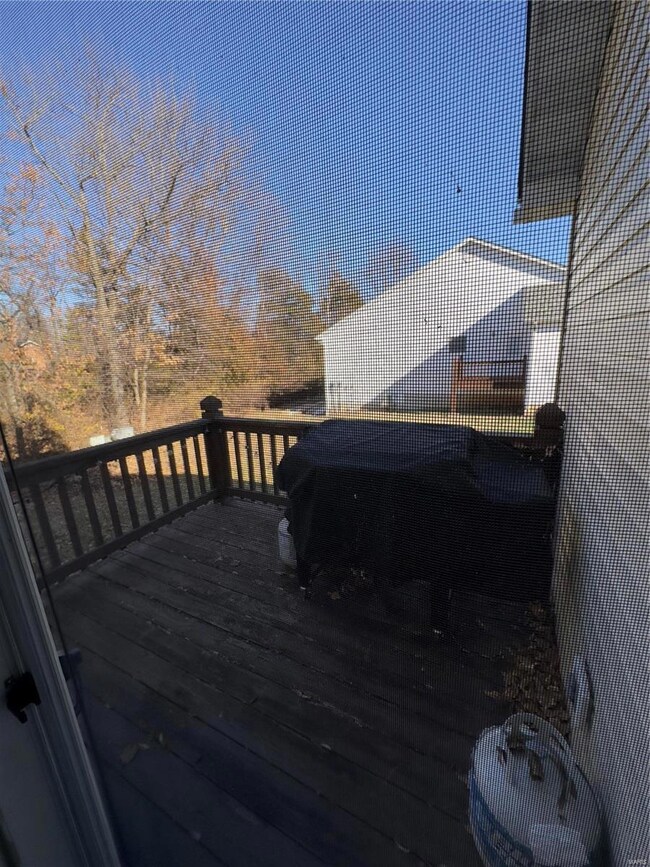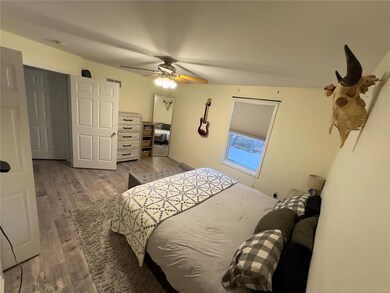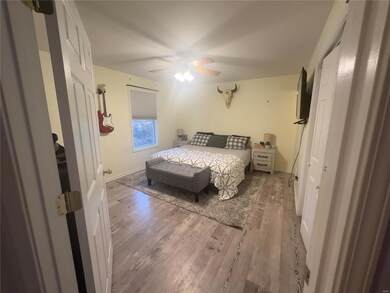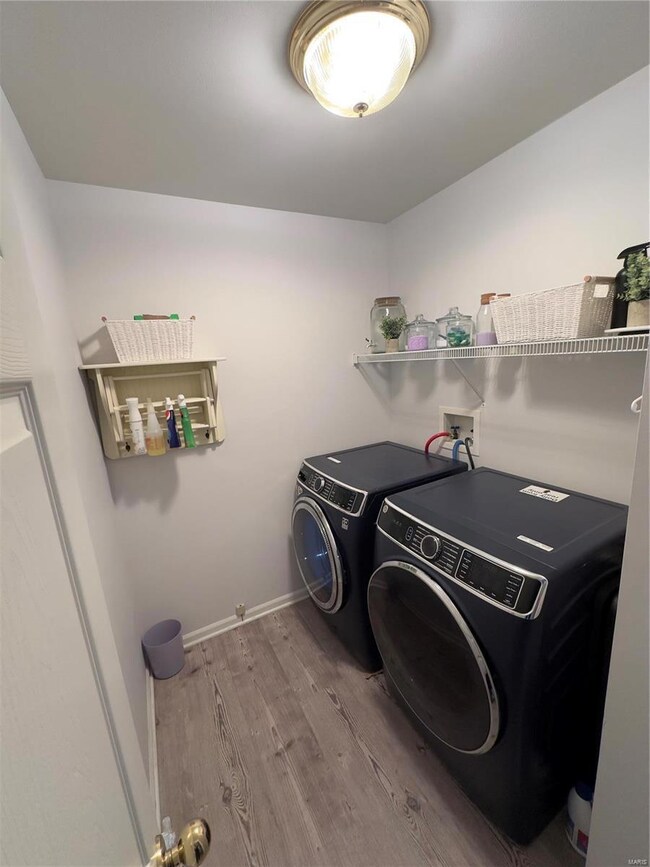
741 Tessa Dr Sullivan, MO 63080
Highlights
- Vaulted Ceiling
- Brick Veneer
- 1-Story Property
- Traditional Architecture
- Accessible Parking
- Forced Air Heating System
About This Home
As of December 2024Welcome to this beautifully maintained, maintenance free home. Offering the ideal floor plan of open concept living, dining, and kitchen area. Main level boast all new flooring throughout (September 2021), two large bedrooms, two full bathrooms, laundry room, and a nice balcony. The spacious master suite has a brand new walk in shower (2021). The basement offers a 3rd full bathroom and great storage space. Home also offers a new roof installed in 2020. New hot water heater 2022. Fridge and washer and dryer do not stay with the house. be sure to check this one out before it is gone. Agent owned.
Home Details
Home Type
- Single Family
Est. Annual Taxes
- $1,263
Year Built
- Built in 2004
Parking
- 1 Car Garage
- Driveway
Home Design
- Traditional Architecture
- Brick Veneer
- Vinyl Siding
Interior Spaces
- 1,132 Sq Ft Home
- 1-Story Property
- Vaulted Ceiling
- Partially Finished Basement
- Finished Basement Bathroom
Kitchen
- Range
- Microwave
- Dishwasher
- Disposal
Bedrooms and Bathrooms
- 2 Bedrooms
- 3 Full Bathrooms
Schools
- Sullivan Elem. Elementary School
- Sullivan Middle School
- Sullivan Sr. High School
Additional Features
- Accessible Parking
- 6,055 Sq Ft Lot
- Forced Air Heating System
Listing and Financial Details
- Assessor Parcel Number 35-3-080-2-026-022402
Map
Home Values in the Area
Average Home Value in this Area
Property History
| Date | Event | Price | Change | Sq Ft Price |
|---|---|---|---|---|
| 12/18/2024 12/18/24 | Sold | -- | -- | -- |
| 12/04/2024 12/04/24 | Pending | -- | -- | -- |
| 12/02/2024 12/02/24 | For Sale | $170,000 | +23.2% | $150 / Sq Ft |
| 11/05/2021 11/05/21 | Sold | -- | -- | -- |
| 10/14/2021 10/14/21 | Pending | -- | -- | -- |
| 10/11/2021 10/11/21 | For Sale | $138,000 | -- | $122 / Sq Ft |
Tax History
| Year | Tax Paid | Tax Assessment Tax Assessment Total Assessment is a certain percentage of the fair market value that is determined by local assessors to be the total taxable value of land and additions on the property. | Land | Improvement |
|---|---|---|---|---|
| 2024 | $1,269 | $21,848 | $0 | $0 |
| 2023 | $1,269 | $21,848 | $0 | $0 |
| 2022 | $1,442 | $24,875 | $0 | $0 |
| 2021 | $1,450 | $24,875 | $0 | $0 |
| 2020 | $1,330 | $22,365 | $0 | $0 |
| 2019 | $1,331 | $22,365 | $0 | $0 |
| 2018 | $1,227 | $20,366 | $0 | $0 |
| 2017 | $1,238 | $20,366 | $0 | $0 |
| 2016 | $1,214 | $20,195 | $0 | $0 |
| 2015 | $1,217 | $20,195 | $0 | $0 |
| 2014 | $1,190 | $20,381 | $0 | $0 |
Mortgage History
| Date | Status | Loan Amount | Loan Type |
|---|---|---|---|
| Previous Owner | $52,000 | New Conventional | |
| Previous Owner | $60,000 | New Conventional | |
| Previous Owner | $70,000 | New Conventional | |
| Previous Owner | $70,000 | New Conventional |
Deed History
| Date | Type | Sale Price | Title Company |
|---|---|---|---|
| Warranty Deed | -- | None Listed On Document | |
| Warranty Deed | -- | None Listed On Document | |
| Warranty Deed | $75,000 | None Available | |
| Interfamily Deed Transfer | -- | None Available | |
| Warranty Deed | -- | None Available |
Similar Homes in Sullivan, MO
Source: MARIS MLS
MLS Number: MAR24074127
APN: 35-3-080-2-026-022402
- 0 Mesa Dr
- 691 Monte Vista Dr
- 724 Elbert St
- 652 Falcon Dr
- 690 Monte Vista Dr
- 1242 Bill St
- 270 Mervin St
- 686 Deer Crossing Dr
- 0 Franklin Unit MAR24022720
- 423 Maple St
- 0 Ira Bland Unit MAR24050708
- 116 Hilda Crow Dr
- 831 N Church St
- 237 Pine St
- 228B Pine St
- 228 Pine St Unit 236
- 228 Pine St Unit A-B
- 117 Pine St
- 614 W Main St
- 610 W Main St
