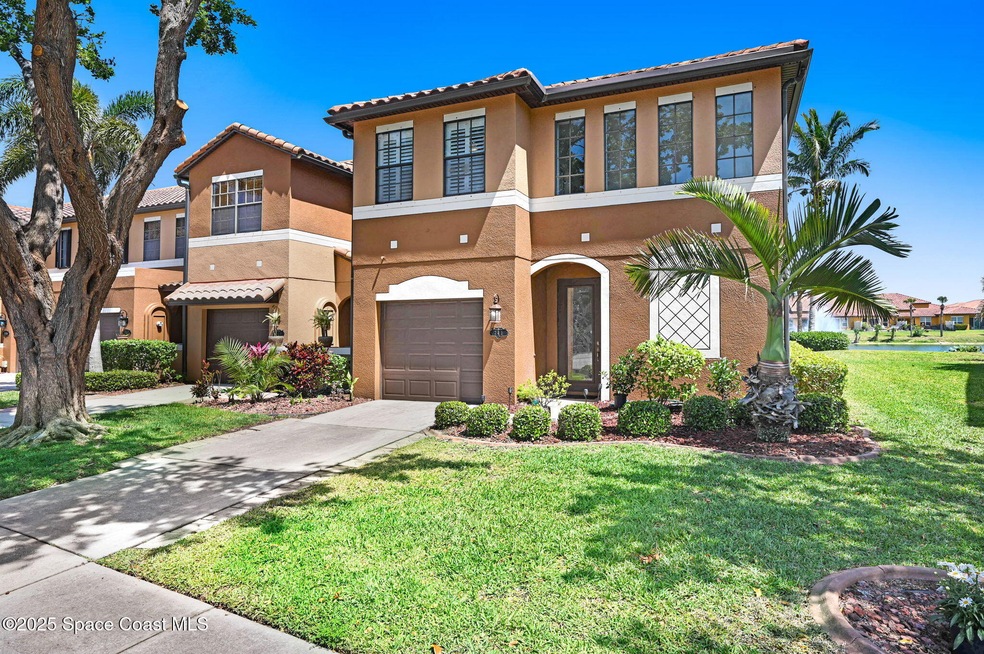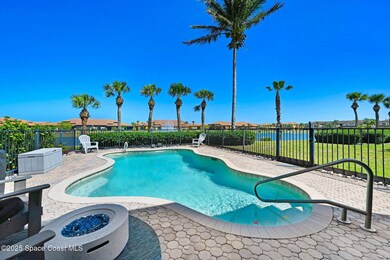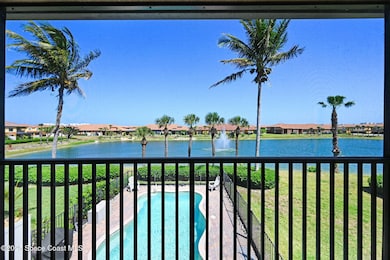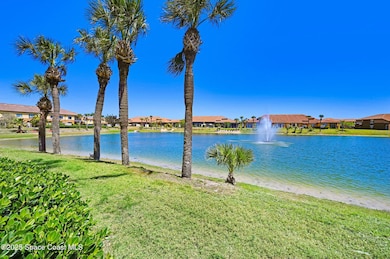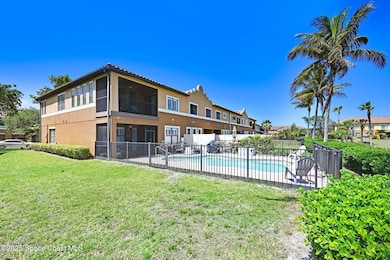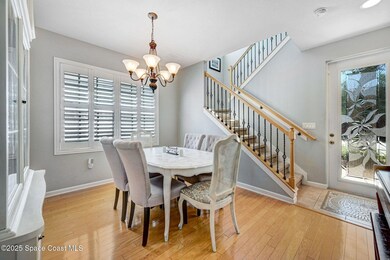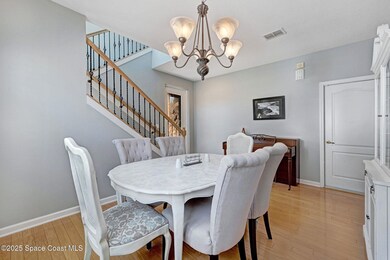
741 Ventura Dr Satellite Beach, FL 32937
Estimated payment $3,782/month
Highlights
- Lake Front
- Fitness Center
- Gated Community
- Satellite Senior High School Rated A-
- In Ground Pool
- Clubhouse
About This Home
You just found your new French Mediterranean Lakefront Townhome with its own private full size inground pool. This stunning Barrier Island home checks all the boxes!! 4 bedroom 2 primary suites (1 up, 1 down), 3 1/2 baths, End unit, Rare private inground POOL (the only townhome in the neighborhood with a pool), Lake frontage on Lake Coquina, Short walk to Ocean/Beach, Gated Community, Barrel Tile roof, imported wood and tile flooring, Gourmet kitchen with Hardwood cabinets, Granite counter tops, Stainless Steel appliances, Double oven, Plantation Shutters, 20' high Soaring Ceiling in great room, only townhome with covered, no see-um screened patio and balcony, This wonderful Gated neighborhood offers a breathtaking Clubhouse with Fitness Center, multiple lakes, a Playground and a community Pool. This is truly your best opportunity to own one of the nicest townhomes on our barrier island. Do Not Delay!!! This Amazing home will sell very quickly. Enjoy Florida Beachside living!!
Home Details
Home Type
- Single Family
Est. Annual Taxes
- $6,916
Year Built
- Built in 2008 | Remodeled
Lot Details
- 3,049 Sq Ft Lot
- Lake Front
- West Facing Home
- Wrought Iron Fence
- Cleared Lot
HOA Fees
Parking
- 1 Car Garage
- Garage Door Opener
Property Views
- Lake
- Pool
Home Design
- Frame Construction
- Tile Roof
- Concrete Siding
- Stucco
Interior Spaces
- 2,022 Sq Ft Home
- 2-Story Property
- Built-In Features
- Ceiling Fan
- Entrance Foyer
- Great Room
- Dining Room
- Screened Porch
Kitchen
- Breakfast Bar
- Double Oven
- Electric Range
- Microwave
- Ice Maker
- Dishwasher
Flooring
- Wood
- Carpet
- Laminate
- Tile
Bedrooms and Bathrooms
- 4 Bedrooms
- Primary Bedroom on Main
- Split Bedroom Floorplan
- Walk-In Closet
- In-Law or Guest Suite
- Bathtub and Shower Combination in Primary Bathroom
Laundry
- Laundry Room
- Laundry on upper level
- Washer and Electric Dryer Hookup
Home Security
- Security System Owned
- Security Gate
- Smart Thermostat
- Hurricane or Storm Shutters
Outdoor Features
- In Ground Pool
- Deck
- Patio
Schools
- Sea Park Elementary School
- Delaura Middle School
- Satellite High School
Utilities
- Central Heating and Cooling System
- 150 Amp Service
- Cable TV Available
Listing and Financial Details
- Assessor Parcel Number 26-37-26-36-00000.0-0079.00
- Community Development District (CDD) fees
- $2,281 special tax assessment
Community Details
Overview
- Association fees include ground maintenance
- Montecito Townhomes Association
- Montecito Subdivision
- Maintained Community
Recreation
- Community Playground
- Fitness Center
Additional Features
- Clubhouse
- Gated Community
Map
Home Values in the Area
Average Home Value in this Area
Tax History
| Year | Tax Paid | Tax Assessment Tax Assessment Total Assessment is a certain percentage of the fair market value that is determined by local assessors to be the total taxable value of land and additions on the property. | Land | Improvement |
|---|---|---|---|---|
| 2023 | $7,366 | $278,430 | $0 | $0 |
| 2022 | $6,868 | $270,330 | $0 | $0 |
| 2021 | $6,875 | $262,460 | $0 | $0 |
| 2020 | $6,865 | $258,840 | $50,000 | $208,840 |
| 2019 | $7,383 | $279,600 | $50,000 | $229,600 |
| 2018 | $6,643 | $238,030 | $0 | $0 |
| 2017 | $6,475 | $233,140 | $0 | $0 |
| 2016 | $5,695 | $228,350 | $55,000 | $173,350 |
| 2015 | $5,798 | $226,770 | $50,000 | $176,770 |
| 2014 | $5,455 | $224,970 | $30,000 | $194,970 |
Property History
| Date | Event | Price | Change | Sq Ft Price |
|---|---|---|---|---|
| 04/03/2025 04/03/25 | For Sale | $559,900 | +62.8% | $277 / Sq Ft |
| 05/31/2018 05/31/18 | Sold | $344,000 | +1.2% | $170 / Sq Ft |
| 02/17/2018 02/17/18 | Pending | -- | -- | -- |
| 01/18/2018 01/18/18 | For Sale | $339,900 | +25.0% | $168 / Sq Ft |
| 01/22/2013 01/22/13 | Sold | $272,000 | -9.3% | $135 / Sq Ft |
| 11/23/2012 11/23/12 | Pending | -- | -- | -- |
| 07/19/2012 07/19/12 | For Sale | $299,999 | -- | $148 / Sq Ft |
Deed History
| Date | Type | Sale Price | Title Company |
|---|---|---|---|
| Warranty Deed | $344,000 | Supreme Title Closing Llc | |
| Warranty Deed | $272,000 | North American Title Company | |
| Special Warranty Deed | $295,000 | B D R Title Corporation |
Mortgage History
| Date | Status | Loan Amount | Loan Type |
|---|---|---|---|
| Open | $351,396 | VA | |
| Previous Owner | $42,000 | Stand Alone Second | |
| Previous Owner | $267,073 | FHA | |
| Previous Owner | $106,543 | New Conventional | |
| Previous Owner | $110,000 | Purchase Money Mortgage |
Similar Homes in Satellite Beach, FL
Source: Space Coast MLS (Space Coast Association of REALTORS®)
MLS Number: 1042076
APN: 26-37-26-36-00000.0-0079.00
- 750 Ventura Dr
- 726 Simeon Dr
- 155 Redondo Dr
- 738 Carlsbad Dr
- 724 Carlsbad Dr
- 89 Montecito Dr
- 148 Redondo Dr
- 134 Redondo Dr
- 717 Palos Verde Dr
- 57 Gulfstream Way
- 314 Point Lobos Dr
- 389 Montecito Dr
- 365 Point Lobos Dr
- 52 Hubble Ln
- 75 Coral Sea Way Unit 12
- 428 Montecito Dr
- 429 Montecito Dr
- 22 Hubble Ln
- 12 Hubble Ln
- 604 Florida A1a Unit 901
