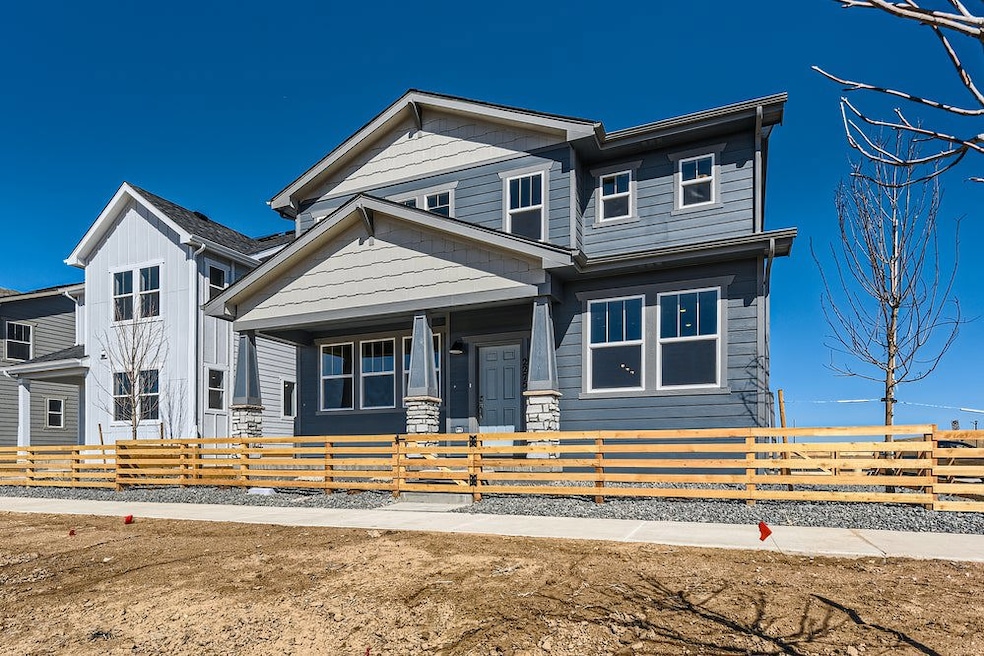
741 Wood Sorrel Ln Fort Collins, CO 80524
Waterfield NeighborhoodEstimated payment $3,488/month
About This Home
The Parmalee floorplan is a well-designed, two-story home offering 1,825 square feet of comfortable living space. Featuring three bedrooms and two and a half bathrooms, this layout balances functionality with style, perfect for a modern lifestyle. The first floor includes an inviting open-concept living area, with the great room flowing seamlessly into the dining room, ideal for entertaining. A cozy study near the entrance provides a quiet space for work or hobbies, while the two-car garage ensures convenience and ample storage. Upstairs, you'll find the private sleeping quarters. The owner's suite is spacious, complete with a walk-in closet and a luxurious en-suite bath. Two additional bedrooms and a shared bathroom are designed with comfort in mind. A central loft area offers flexible space for relaxation or play, and a convenient laundry room completes the second-floor layout. The Parmalee floorplan is crafted to meet the needs of today's homeowners, blending comfort, style, and functionality in every corner. *Sample photos represent the floor plan, not the actual home.
Home Details
Home Type
- Single Family
Parking
- 2 Car Garage
Home Design
- New Construction
- Quick Move-In Home
- Parmalee Plan
Interior Spaces
- 1,825 Sq Ft Home
- 2-Story Property
Bedrooms and Bathrooms
- 3 Bedrooms
Community Details
Overview
- Actively Selling
- Built by Dream Finders Homes
- Waterfield Single Family Homes Subdivision
Sales Office
- 2221 Arborwood Lane
- Fort Collins, CO 80524
- 720-410-5003
- Builder Spec Website
Office Hours
- Monday - Saturday 10:00AM-6:00PM, Sunday 11:00AM-5:00PM
Map
Home Values in the Area
Average Home Value in this Area
Property History
| Date | Event | Price | Change | Sq Ft Price |
|---|---|---|---|---|
| 03/20/2025 03/20/25 | Price Changed | $529,990 | -0.9% | $290 / Sq Ft |
| 03/13/2025 03/13/25 | For Sale | $534,990 | -- | $293 / Sq Ft |
Similar Homes in Fort Collins, CO
- 741 Wood Sorrel Ln
- 752 Nob Hill Ln
- 760 Silver Maple Ln
- 766 Silver Maple Ln
- 772 Silver Maple Ln
- 778 Silver Maple Ln
- 745 Silver Maple Ln
- 2257 Arborwood Ln
- 751 Silver Maple Ln
- 757 Silver Maple Ln
- 781 Silver Maple Ln
- 2126 Walbridge Rd
- 773 Star Grass Ln
- 745 Star Grass Ln
- 781 Wood Sorrel Ln
- 751 Wood Sorrel Ln
- 2116 Walbridge Rd
- 746 May Apple Ln
- 2308 Walbridge Rd
- 2290 Walbridge Rd






