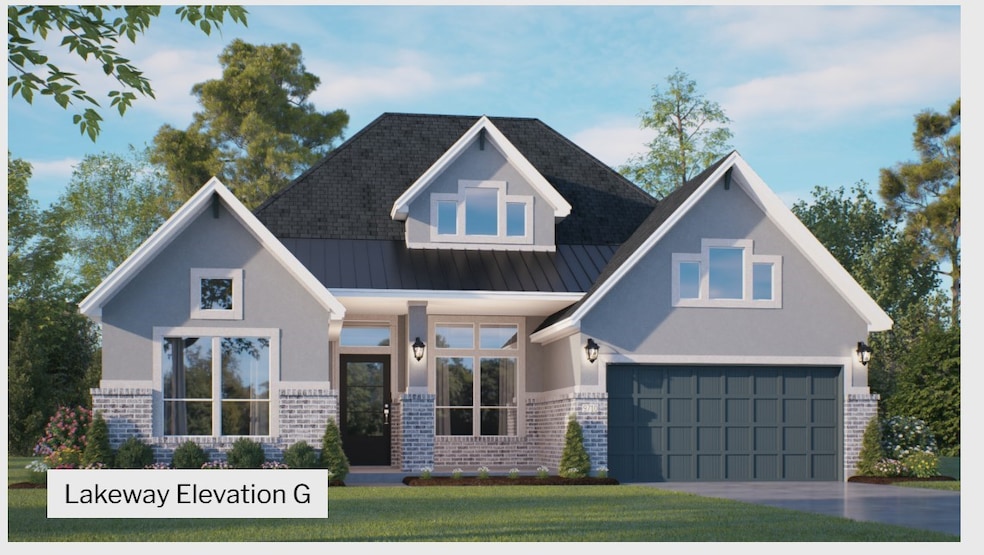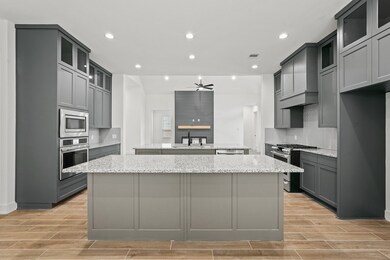
Estimated payment $4,020/month
Highlights
- Under Construction
- Home Energy Rating Service (HERS) Rated Property
- Traditional Architecture
- Stockdick Junior High School Rated A
- Deck
- High Ceiling
About This Home
LIVE IN LUXURY IN THE LAKEWAY PLAN! Oversized, Cul-De-Sac and Side Greenbelt!This Sprawling Single Story offers 4 Bedrooms, 3.5 Bathrooms, Study w/ Storage, Flex Space, Covered Outdoor Living + 3 Car Tandem Garage. The Double Island Kitchen is centrally located making a Great Space for Entertaining! Stainless Steel GE Profile Appliances, Custom 42” Cabinetry w/ Glass Front Upper Display Cabinets and Upgraded Quartz/Granite Countertops. Vaulted Ceiling Family Room w/ Floor-to-Ceiling Electric Fireplace and Glass Slider Doors overlooks Large Covered Patio. Private Owner’s Suite is Spacious w/ Attached Spa-like Bath featuring Free-standing Tub, Walk-in Shower w/ Bench, Dual Vanities, and Walk-in Closet. Security System, 2” Blinds, Full Gutters, Zoned Sprinkler System, Fully Sodded Yard + Landscaping Package all included!
Home Details
Home Type
- Single Family
Year Built
- Built in 2025 | Under Construction
Lot Details
- 9,998 Sq Ft Lot
- Cul-De-Sac
- Southeast Facing Home
- Back Yard Fenced
- Sprinkler System
HOA Fees
- $115 Monthly HOA Fees
Parking
- 2 Car Attached Garage
Home Design
- Traditional Architecture
- Brick Exterior Construction
- Slab Foundation
- Composition Roof
- Stucco
Interior Spaces
- 2,649 Sq Ft Home
- 1-Story Property
- High Ceiling
- Ceiling Fan
- Electric Fireplace
- Formal Entry
- Family Room Off Kitchen
- Living Room
- Home Office
- Game Room
- Utility Room
- Security System Owned
Kitchen
- Breakfast Bar
- Walk-In Pantry
- Convection Oven
- Microwave
- Dishwasher
- Kitchen Island
- Quartz Countertops
- Disposal
Flooring
- Carpet
- Tile
Bedrooms and Bathrooms
- 4 Bedrooms
- En-Suite Primary Bedroom
- Double Vanity
- Bathtub with Shower
- Separate Shower
Eco-Friendly Details
- Home Energy Rating Service (HERS) Rated Property
- ENERGY STAR Qualified Appliances
- Energy-Efficient Windows with Low Emissivity
- Energy-Efficient HVAC
- Energy-Efficient Lighting
- Energy-Efficient Thermostat
Outdoor Features
- Deck
- Covered patio or porch
Schools
- Youngblood Elementary School
- Nelson Junior High
- Freeman High School
Utilities
- Central Heating and Cooling System
- Heating System Uses Gas
- Programmable Thermostat
Community Details
Overview
- Cohere Association, Phone Number (281) 665-3047
- Built by Chesmar Homes
- Elyson Subdivision
Recreation
- Community Pool
Map
Home Values in the Area
Average Home Value in this Area
Property History
| Date | Event | Price | Change | Sq Ft Price |
|---|---|---|---|---|
| 04/22/2025 04/22/25 | Pending | -- | -- | -- |
| 04/18/2025 04/18/25 | Price Changed | $593,315 | -3.3% | $224 / Sq Ft |
| 04/15/2025 04/15/25 | For Sale | $613,315 | -- | $232 / Sq Ft |
Similar Homes in the area
Source: Houston Association of REALTORS®
MLS Number: 20413518
- 7414 Goldenrod Thicket Cir
- 24714 Blooming Sunflower Trail
- 24715 Blooming Sunflower Trail
- 7418 Butterfly Blossom Ln
- 7411 Butterfly Blossom Ln
- 7414 Butterfly Blossom Ln
- 7403 Butterfly Blossom Ln
- 7407 Butterfly Blossom Ln
- 24907 Blooming Sunflower Trail
- 7423 Indigo Garden Ct
- 7430 Indigo Garden Ct
- 24818 Harrow Meadow Dr
- 24826 Harrow Meadow Dr
- 24838 Harrow Meadow Dr
- 24919 Blooming Sunflower Trail
- 24834 Harrow Meadow Dr
- 24815 Harrow Meadow Dr
- 24811 Harrow Meadow Dr
- 24727 Harrow Meadow Dr
- 7331 Blue Gentiana Ln






