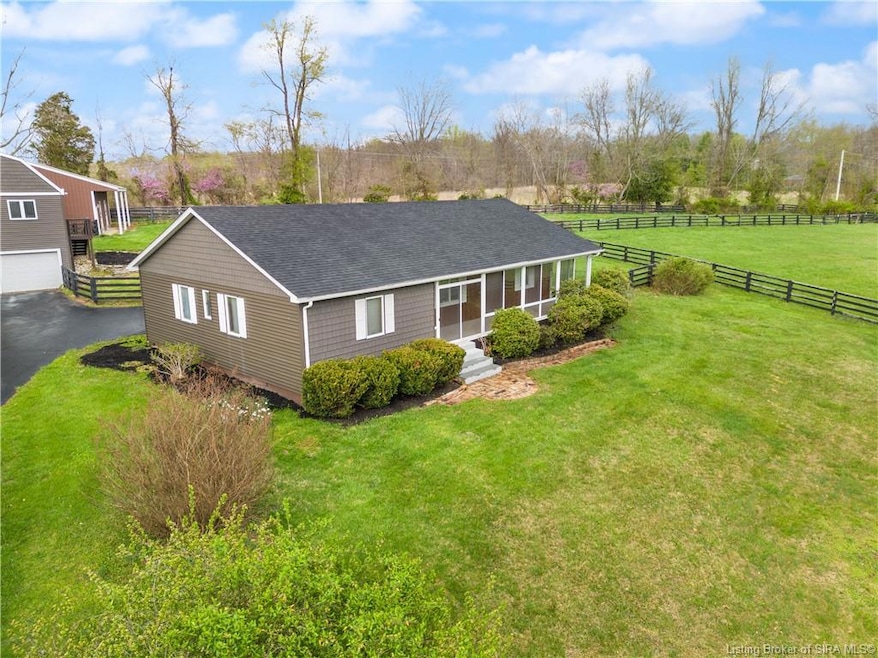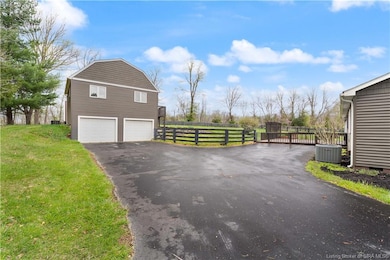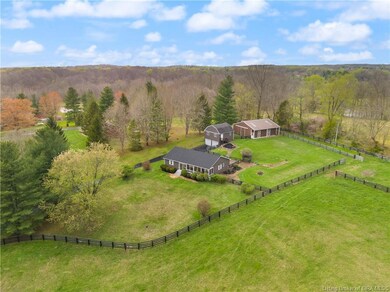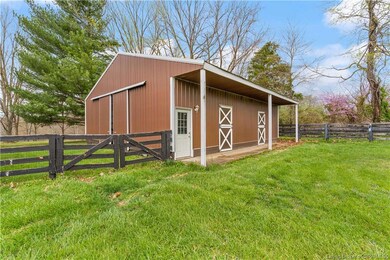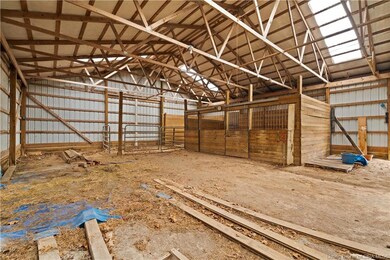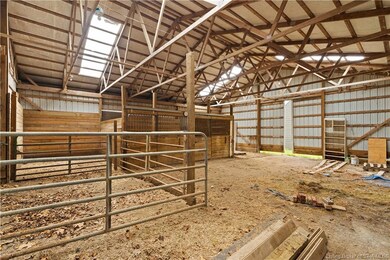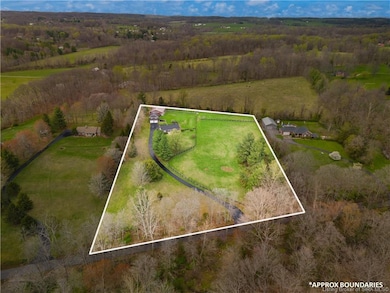
7411 Cunningham Sarles Rd Borden, IN 47106
Greenville NeighborhoodHighlights
- 4.03 Acre Lot
- Deck
- Fenced Yard
- Greenville Elementary School Rated A
- Pole Barn
- 2 Car Detached Garage
About This Home
As of July 2024DISCOVER SERENITY, PEACE, TRANQUILITY AND A BEAUTIFUL SETTING at 7411 Cunningham Sarles Rd sitting on 4.0 acres, out of the city but close to everything!!! A true retreat awaits you while you wind up around the long driveway surrounded by mature trees. Step inside and discover a cozy 3 BR/2BA ranch style home features an enclosed porch, open floor plan with a spacious eat-in kitchen w/wood beams in ceiling adding extra country feel, pantry, dining area and laundry room. Original hardwood floors in the main living room and bedrooms add a touch of character. The split floor plan offers a private master bedroom with 2 closets and full bathroom. Imagine spending your mornings or evenings on the back deck where you can unwind and embrace the serenity of nature. But that’s not all—the property features a 2-car detached garage (24x24) with concrete floors, electric, and storage area above used for storing hay. A huge horse pole barn (40x36) w/3 stalls with hay room w/electric, water, skylights, covered porch/lean-to, looks out at the fenced-in pasture that was currently used for horses. Additional items: roof 3/2023, siding 2/21, enclosed front porch, and new concrete steps in front of home. So much to love about this beautiful property. Don’t wait too long to buy!! Start making memories with guests and friends!
Last Buyer's Agent
Schuler Bauer Real Estate Services ERA Powered (N License #RB18001141

Home Details
Home Type
- Single Family
Est. Annual Taxes
- $2,090
Year Built
- Built in 1984
Lot Details
- 4.03 Acre Lot
- Fenced Yard
Parking
- 2 Car Detached Garage
- Driveway
Home Design
- Vinyl Siding
Interior Spaces
- 1,404 Sq Ft Home
- 1-Story Property
- Ceiling Fan
- Blinds
- Window Screens
- Crawl Space
Kitchen
- Eat-In Kitchen
- Oven or Range
- Dishwasher
Bedrooms and Bathrooms
- 3 Bedrooms
- Split Bedroom Floorplan
- 2 Full Bathrooms
Outdoor Features
- Deck
- Enclosed patio or porch
- Pole Barn
Farming
- Horse or Livestock Barn
Utilities
- Forced Air Heating and Cooling System
- Heat Pump System
- Electric Water Heater
- On Site Septic
- Satellite Dish
Listing and Financial Details
- Assessor Parcel Number 220303300068000004
Map
Home Values in the Area
Average Home Value in this Area
Property History
| Date | Event | Price | Change | Sq Ft Price |
|---|---|---|---|---|
| 07/05/2024 07/05/24 | Sold | $338,000 | -3.4% | $241 / Sq Ft |
| 05/30/2024 05/30/24 | Pending | -- | -- | -- |
| 05/20/2024 05/20/24 | For Sale | $349,900 | 0.0% | $249 / Sq Ft |
| 05/17/2024 05/17/24 | Pending | -- | -- | -- |
| 04/23/2024 04/23/24 | For Sale | $349,900 | 0.0% | $249 / Sq Ft |
| 04/06/2024 04/06/24 | Pending | -- | -- | -- |
| 04/04/2024 04/04/24 | For Sale | $349,900 | -- | $249 / Sq Ft |
Tax History
| Year | Tax Paid | Tax Assessment Tax Assessment Total Assessment is a certain percentage of the fair market value that is determined by local assessors to be the total taxable value of land and additions on the property. | Land | Improvement |
|---|---|---|---|---|
| 2024 | $2,233 | $261,300 | $63,400 | $197,900 |
| 2023 | $2,233 | $244,700 | $63,400 | $181,300 |
| 2022 | $2,093 | $227,800 | $63,400 | $164,400 |
| 2021 | $1,751 | $200,100 | $63,400 | $136,700 |
| 2020 | $1,584 | $185,300 | $63,400 | $121,900 |
| 2019 | $1,494 | $200,200 | $63,400 | $136,800 |
| 2018 | $1,340 | $184,800 | $63,400 | $121,400 |
| 2017 | $1,331 | $172,200 | $63,400 | $108,800 |
| 2016 | $1,210 | $171,300 | $63,400 | $107,900 |
| 2014 | $1,284 | $159,900 | $63,400 | $96,500 |
| 2013 | -- | $156,700 | $63,400 | $93,300 |
Mortgage History
| Date | Status | Loan Amount | Loan Type |
|---|---|---|---|
| Open | $302,400 | New Conventional | |
| Previous Owner | $105,000 | New Conventional | |
| Previous Owner | $137,150 | New Conventional | |
| Previous Owner | $106,500 | New Conventional | |
| Previous Owner | $33,000 | Credit Line Revolving | |
| Previous Owner | $138,000 | New Conventional | |
| Previous Owner | $25,875 | Unknown |
Deed History
| Date | Type | Sale Price | Title Company |
|---|---|---|---|
| Warranty Deed | $338,000 | None Listed On Document |
Similar Homes in Borden, IN
Source: Southern Indiana REALTORS® Association
MLS Number: 202406888
APN: 22-03-03-300-068.000-004
- 8507 N Valley View Dr
- 1036 Frontier Trail
- 8161 Cunningham Sarles Rd
- 6105 Kaskaskia Dr
- 6995 Pekin Rd
- 0 Highway 150 Unit 202409901
- 6206 Buttontown Rd
- 0 Georgetown Greenville Rd
- 9908 Bradford Rd
- 7305 Wind Dance Dr
- 5780 Navilleton Rd
- 9320 Pekin Rd
- 5118 Everett Ave
- 0 Coffman Rd
- 7916 Scottsville Rd
- 5813 Smith Rd
- 6993 Scottsville Rd
- 11435 Bradford Rd
- 3886 Highland Lake Dr
- 5834 E Bear Creek Rd
