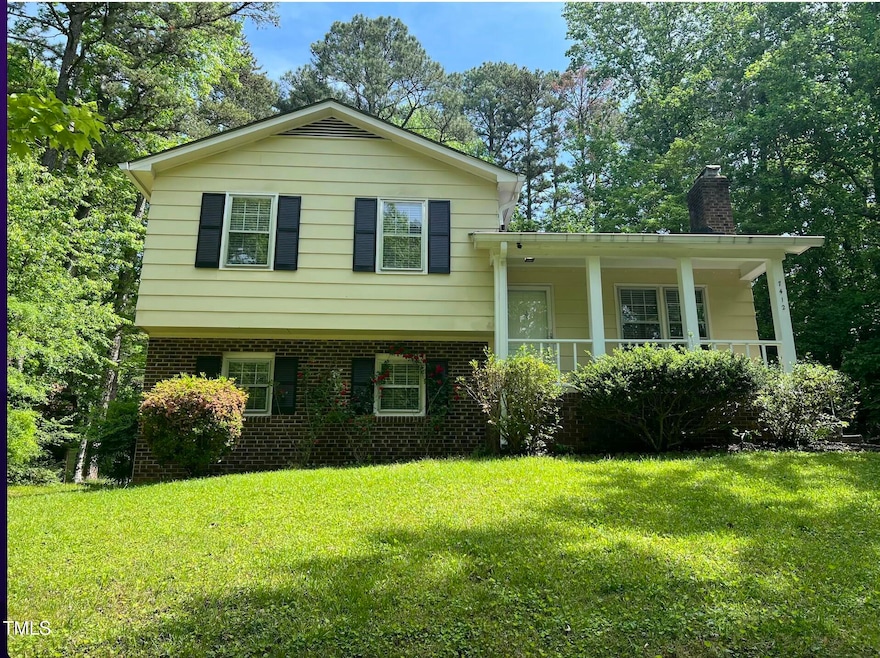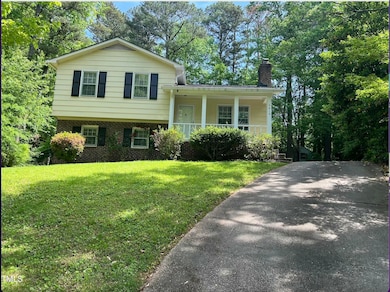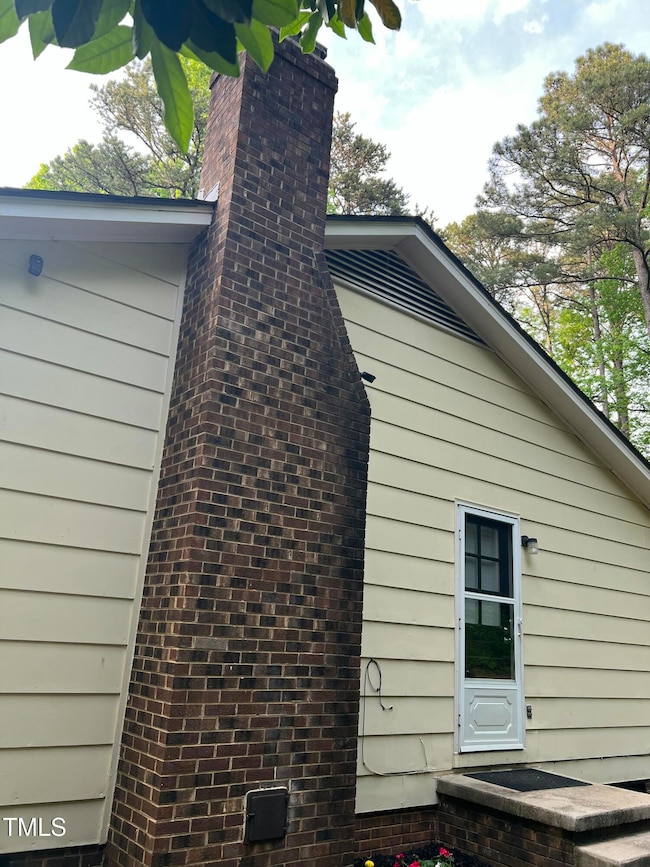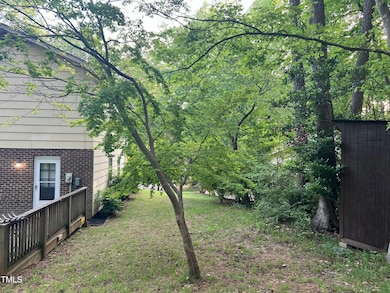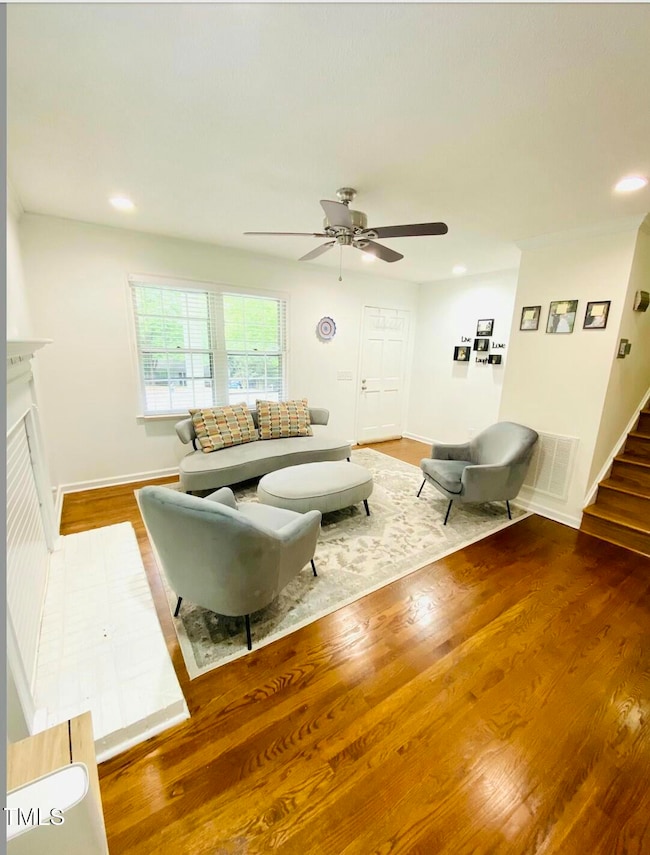
7412 Barberry Ct Raleigh, NC 27615
Estimated payment $2,841/month
Highlights
- Deck
- Wood Flooring
- Cul-De-Sac
- Transitional Architecture
- No HOA
- 2-minute walk to Longstreet Park
About This Home
This beautiful split home is located in a Cul-de-Sac within a nice and quiet neighborhood. NO HOA plenty space to park your cars. Great schools. located near the greenway trail and playground with all kinds of updates. The roof was replaced in 2022, the heat pump and all the ducts replaced in 2018(great brand). New dishwasher (high end) , kitchen countertop finished with granite, interior paint and some light fixture, no carpets at home, rooms are new vinyl floor, kitchen and dining room are hardwood.stairs are red oaks. You can enjoy a beautiful huge backyard, great Shed (premium quality).
Open House Schedule
-
Sunday, May 04, 20251:00 to 3:00 pm5/4/2025 1:00:00 PM +00:005/4/2025 3:00:00 PM +00:00Add to Calendar
Home Details
Home Type
- Single Family
Est. Annual Taxes
- $2,935
Year Built
- Built in 1975
Lot Details
- 0.31 Acre Lot
- Cul-De-Sac
- South Facing Home
Home Design
- Transitional Architecture
- Brick Exterior Construction
- Brick Foundation
- Shingle Roof
- Lead Paint Disclosure
Interior Spaces
- 1,450 Sq Ft Home
- 1-Story Property
- Ceiling Fan
- Wood Burning Fireplace
- Living Room with Fireplace
- Finished Basement
- Laundry in Basement
- Home Security System
- Electric Dryer Hookup
Kitchen
- Built-In Electric Range
- Microwave
- Dishwasher
Flooring
- Wood
- Vinyl
Bedrooms and Bathrooms
- 3 Bedrooms
Parking
- 3 Parking Spaces
- 3 Open Parking Spaces
Outdoor Features
- Deck
- Outdoor Storage
Schools
- Millbrook Elementary School
- Carroll Middle School
- Sanderson High School
Utilities
- Central Air
- Heat Pump System
- Electric Water Heater
Community Details
- No Home Owners Association
- Six Forks North Subdivision
Listing and Financial Details
- Assessor Parcel Number 71
Map
Home Values in the Area
Average Home Value in this Area
Tax History
| Year | Tax Paid | Tax Assessment Tax Assessment Total Assessment is a certain percentage of the fair market value that is determined by local assessors to be the total taxable value of land and additions on the property. | Land | Improvement |
|---|---|---|---|---|
| 2024 | $2,935 | $335,664 | $175,000 | $160,664 |
| 2023 | $2,648 | $241,125 | $107,000 | $134,125 |
| 2022 | $2,461 | $241,125 | $107,000 | $134,125 |
| 2021 | $2,366 | $241,125 | $107,000 | $134,125 |
| 2020 | $2,323 | $241,125 | $107,000 | $134,125 |
| 2019 | $1,634 | $139,305 | $56,000 | $83,305 |
| 2018 | $1,542 | $139,305 | $56,000 | $83,305 |
| 2017 | $1,469 | $139,305 | $56,000 | $83,305 |
| 2016 | $1,439 | $139,305 | $56,000 | $83,305 |
| 2015 | $1,475 | $140,545 | $56,000 | $84,545 |
| 2014 | $1,400 | $140,545 | $56,000 | $84,545 |
Property History
| Date | Event | Price | Change | Sq Ft Price |
|---|---|---|---|---|
| 04/24/2025 04/24/25 | For Sale | $465,000 | -- | $321 / Sq Ft |
Deed History
| Date | Type | Sale Price | Title Company |
|---|---|---|---|
| Warranty Deed | $200,000 | None Available | |
| Warranty Deed | $125,000 | None Available |
Mortgage History
| Date | Status | Loan Amount | Loan Type |
|---|---|---|---|
| Open | $180,000 | New Conventional | |
| Previous Owner | $125,000 | Purchase Money Mortgage |
Similar Homes in Raleigh, NC
Source: Doorify MLS
MLS Number: 10091566
APN: 1707.14-34-1174-000
- 7313 Longstreet Dr
- 1105 Terrace Ct
- 7271 Shellburne Dr
- 7653 Summerglen Dr
- 7324 Summerland Dr
- 7036 Longstreet Dr Unit B
- 7030 Longstreet Dr Unit A
- 7002 Longstreet Dr Unit C
- 7124 Longstreet Dr Unit B
- 7040 Longstreet Dr Unit C
- 7126 Longstreet Dr Unit A
- 7220 Shellburne Dr
- 6520 Thetford Ct
- 7725 Longstreet Dr
- 6568 English Oaks Dr
- 6539 English Oaks Dr
- 6548 English Oaks Dr
- 6734 Chauncey Dr
- 1217 Wedgeland Dr
- 7708 Foxwood Dr
