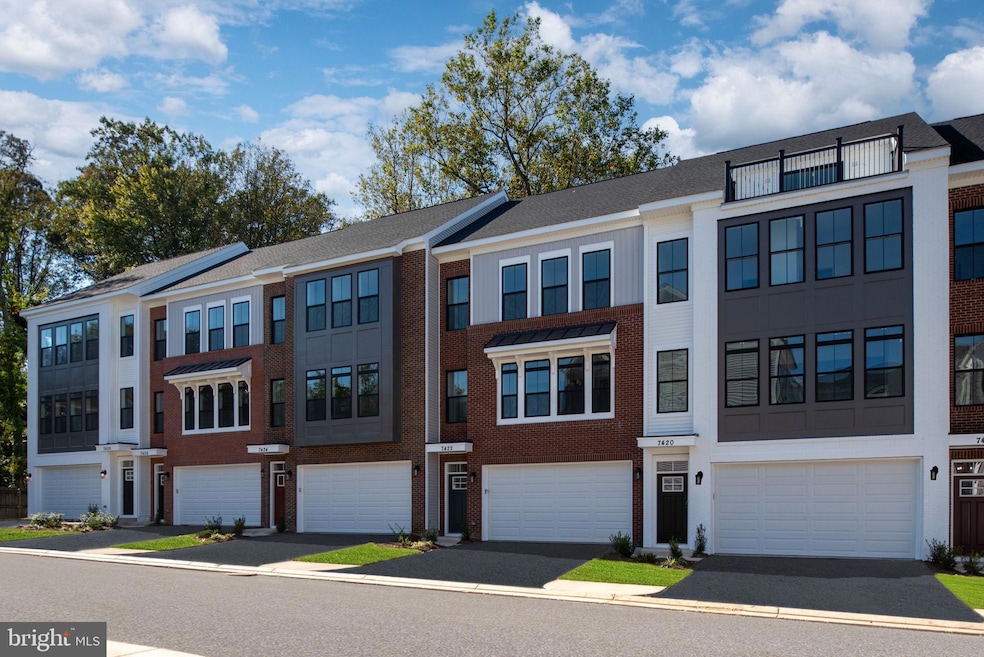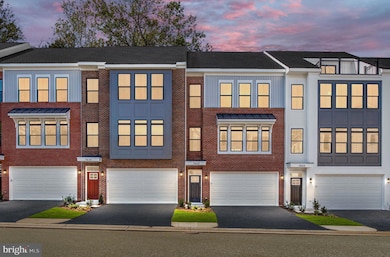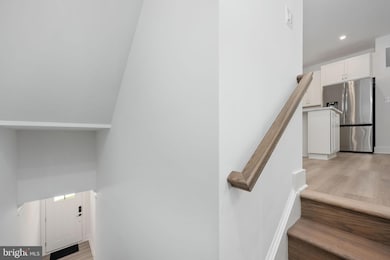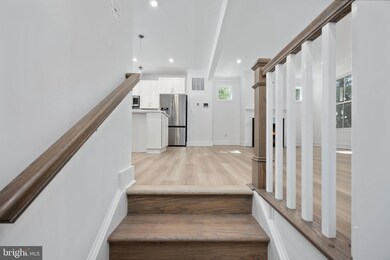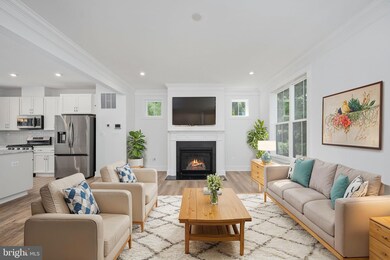
7412 Rocky Creek Terrace Annandale, VA 22003
Estimated payment $5,337/month
Highlights
- New Construction
- Dual Staircase
- Stainless Steel Appliances
- Open Floorplan
- Craftsman Architecture
- 2 Car Direct Access Garage
About This Home
THIS HOME IS READY NOW!! You don’t have to wait ! One of a kind townhome inside the capital beltway with convenience at your fingertips, boasting a 2 car front load garage WITH 2 CAR DRIVEWAY, and a LARGE REAR BACK YARD, perfect for entertaining! This home offers 4 bedrooms, 3.5 bathrooms on the base square footage of nearly 2,400 sq. ft. of living space, with a private bedroom suite with separate access! SPECIAL FINANCING PROGRAMS AVAILABLE! CALL TODAY to schedule your visit to learn more about our last remaining Hemlock homes at the Townes at Little River Crossing. FINAL CHANCE to purchase a NEW HOME in Annandale! ASK ABOUT CLOSEOUT INCENTIVES! LIMITED OPPORTUNITY REMAINING IN THIS UNIQUE WALKABLE COMMUNITY!
Open House Schedule
-
Friday, April 25, 202511:00 am to 4:00 pm4/25/2025 11:00:00 AM +00:004/25/2025 4:00:00 PM +00:00Add to Calendar
-
Saturday, April 26, 202511:00 am to 4:00 pm4/26/2025 11:00:00 AM +00:004/26/2025 4:00:00 PM +00:00Add to Calendar
Townhouse Details
Home Type
- Townhome
Est. Annual Taxes
- $2,491
Year Built
- Built in 2025 | New Construction
Lot Details
- 1,815 Sq Ft Lot
- Backs To Open Common Area
- East Facing Home
- No Through Street
- Property is in excellent condition
HOA Fees
- $106 Monthly HOA Fees
Parking
- 2 Car Direct Access Garage
- 2 Driveway Spaces
- Garage Door Opener
Home Design
- Craftsman Architecture
- Frame Construction
- Blown-In Insulation
- Batts Insulation
- Architectural Shingle Roof
- Concrete Perimeter Foundation
Interior Spaces
- 2,372 Sq Ft Home
- Property has 3 Levels
- Open Floorplan
- Dual Staircase
- Ceiling height of 9 feet or more
- Gas Fireplace
- Double Pane Windows
- Dining Area
- Laundry on upper level
Kitchen
- Gas Oven or Range
- Built-In Microwave
- Stainless Steel Appliances
- Kitchen Island
Flooring
- Carpet
- Ceramic Tile
- Luxury Vinyl Plank Tile
Bedrooms and Bathrooms
- Walk-in Shower
Home Security
Eco-Friendly Details
- Energy-Efficient Windows
Schools
- Annandale Terrace Elementary School
- Poe Middle School
- Annandale High School
Utilities
- 90% Forced Air Heating and Cooling System
- 200+ Amp Service
- 60 Gallon+ High-Efficiency Water Heater
- Phone Available
- Cable TV Available
Listing and Financial Details
- Tax Lot 30
- Assessor Parcel Number 0711 44 0030
Community Details
Overview
- $700 Capital Contribution Fee
- Association fees include common area maintenance, lawn care front, lawn maintenance, snow removal, trash
- Building Winterized
- Built by Christopher Companies
- Townes At Little River Crossing Subdivision, The Hemlock Floorplan
Pet Policy
- Pets Allowed
Security
- Fire and Smoke Detector
Map
Home Values in the Area
Average Home Value in this Area
Tax History
| Year | Tax Paid | Tax Assessment Tax Assessment Total Assessment is a certain percentage of the fair market value that is determined by local assessors to be the total taxable value of land and additions on the property. | Land | Improvement |
|---|---|---|---|---|
| 2023 | $2,317 | $200,000 | $200,000 | -- |
| 2022 | $0 | $0 | $0 | $0 |
Property History
| Date | Event | Price | Change | Sq Ft Price |
|---|---|---|---|---|
| 03/27/2025 03/27/25 | Price Changed | $899,990 | -2.7% | $379 / Sq Ft |
| 03/24/2025 03/24/25 | Price Changed | $924,990 | -0.3% | $390 / Sq Ft |
| 01/30/2025 01/30/25 | For Sale | $927,900 | -- | $391 / Sq Ft |
Similar Homes in the area
Source: Bright MLS
MLS Number: VAFX2219578
APN: 0711-44-0030
- 7410 Rocky Creek Terrace
- 7402 Rocky Creek Terrace
- 4501 Ravensworth Rd
- 4490 Ruggles Ct
- 4542 Garbo Ct
- 4413 Elan Ct
- 4550 King William Ct
- 4563 King Edward Ct
- 4114 Mangalore Dr Unit 302
- 7540 Park Ln
- 7505 Davian Dr
- 7238 Farr St
- 4003 Annandale Rd
- 7549 Park Ln
- 4201 Americana Dr Unit 11
- 7209 Sipes Ln
- 7703 Lafayette Forest Dr Unit 22
- 7705 Lafayette Forest Dr Unit 11
- 7734 Donnybrook Ct Unit 208
- 4211 Americana Dr Unit 204
