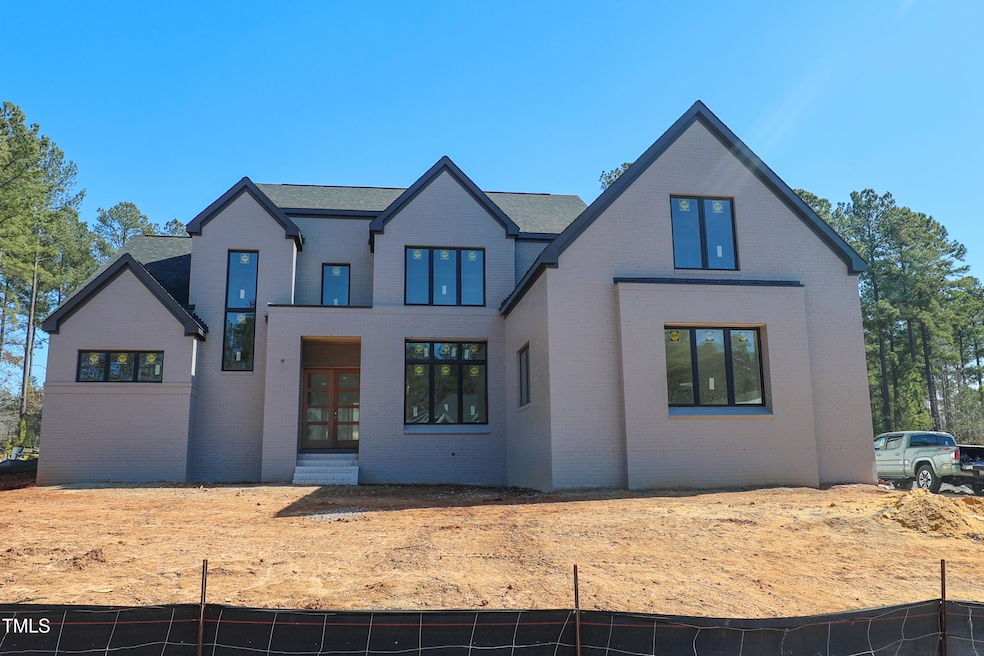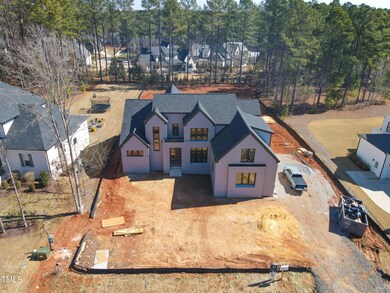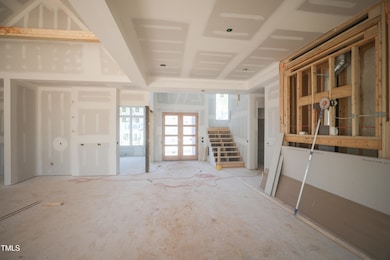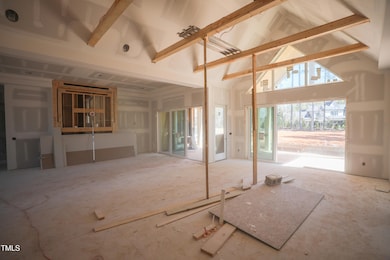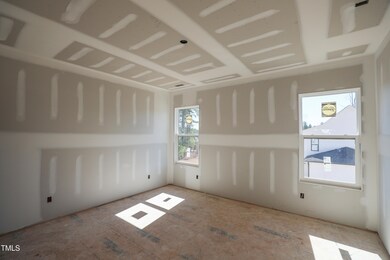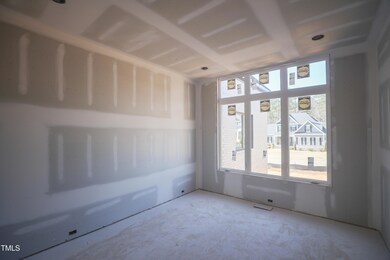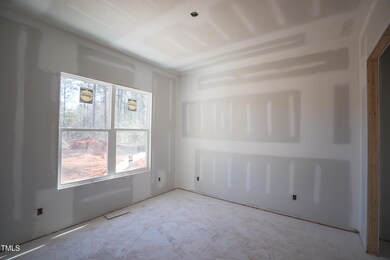
7412 Wexford Woods Ln Wake Forest, NC 27587
Falls Lake NeighborhoodEstimated payment $10,811/month
Highlights
- New Construction
- Finished Room Over Garage
- ENERGY STAR Certified Homes
- Heated In Ground Pool
- Open Floorplan
- Community Lake
About This Home
Fabulous Wexford Family home with Pool/Spa in Wake Forest. Luxury Home - Award Winning AR Homes Design - see images and video tour. Downstairs Primary and Guest Suites Private Fenced Yard & Pool/Spa. 3 CAR GARAGE! Expansive Open views from Two-Story Foyer! Kitchen,
Casual Dining & Covered Porch all Vaulted! Chef's Kitchen w/Oversized Quartz Island, Built-in SS Fridge, Gas Range w/Double Oven, Owner's Suite with Dual Owner's Closets! Owner's Bath has a
Luxury Spa Style Wet Area Shower w/Soaking Tub. Custom Fireplace in GR with sliding glass walls to Covered Tile Porch & Outdoor Kitchen/Fireplace! Spacious 2-Level Media & Game Room! Exercise Room and Finished Storage on 2nd Floor! Two Large Private En-Suite Bedrooms.
Open House Schedule
-
Saturday, April 26, 20252:00 to 5:00 pm4/26/2025 2:00:00 PM +00:004/26/2025 5:00:00 PM +00:00Add to Calendar
-
Sunday, April 27, 20252:00 to 5:00 pm4/27/2025 2:00:00 PM +00:004/27/2025 5:00:00 PM +00:00Add to Calendar
Home Details
Home Type
- Single Family
Est. Annual Taxes
- $1,553
Year Built
- Built in 2025 | New Construction
Lot Details
- 0.69 Acre Lot
- Property fronts a county road
- Back and Front Yard Fenced
- Vinyl Fence
- Landscaped
- Interior Lot
- Rectangular Lot
- Irrigation Equipment
- Front and Back Yard Sprinklers
- Cleared Lot
- Partially Wooded Lot
- Property is zoned R40-W
HOA Fees
- $106 Monthly HOA Fees
Parking
- 3 Car Attached Garage
- Parking Pad
- Finished Room Over Garage
- Inside Entrance
- Side Facing Garage
- Garage Door Opener
- Private Driveway
- Additional Parking
- 4 Open Parking Spaces
Home Design
- Home is estimated to be completed on 6/30/25
- Transitional Architecture
- Brick Exterior Construction
- Brick Foundation
- Frame Construction
- Blown-In Insulation
- Batts Insulation
- Architectural Shingle Roof
- Metal Roof
- Low Volatile Organic Compounds (VOC) Products or Finishes
- Radiant Barrier
Interior Spaces
- 4,398 Sq Ft Home
- 2-Story Property
- Open Floorplan
- Beamed Ceilings
- Tray Ceiling
- Vaulted Ceiling
- Ceiling Fan
- Recessed Lighting
- Ventless Fireplace
- Gas Log Fireplace
- ENERGY STAR Qualified Windows with Low Emissivity
- Window Screens
- Sliding Doors
- Mud Room
- Entrance Foyer
- Living Room with Fireplace
- 2 Fireplaces
- Breakfast Room
- Home Office
- Bonus Room
- Storage
- Neighborhood Views
- Basement
- Crawl Space
Kitchen
- Breakfast Bar
- Gas Oven
- Self-Cleaning Oven
- Gas Range
- Range Hood
- Microwave
- ENERGY STAR Qualified Refrigerator
- ENERGY STAR Qualified Dishwasher
- Stainless Steel Appliances
- Kitchen Island
- Quartz Countertops
Flooring
- Carpet
- Tile
- Luxury Vinyl Tile
Bedrooms and Bathrooms
- 4 Bedrooms
- Primary Bedroom on Main
- Dual Closets
- Walk-In Closet
- In-Law or Guest Suite
- Primary bathroom on main floor
- Double Vanity
- Low Flow Plumbing Fixtures
- Private Water Closet
- Soaking Tub
- Bathtub with Shower
- Walk-in Shower
Laundry
- Laundry Room
- Laundry on main level
- Sink Near Laundry
- Washer and Electric Dryer Hookup
Attic
- Pull Down Stairs to Attic
- Unfinished Attic
Home Security
- Prewired Security
- Smart Thermostat
- Fire and Smoke Detector
Accessible Home Design
- Accessible Full Bathroom
- Visitor Bathroom
- Accessible Bedroom
- Accessible Common Area
- Reinforced Floors
- Accessible Electrical and Environmental Controls
- Smart Technology
Eco-Friendly Details
- Energy-Efficient Construction
- ENERGY STAR Certified Homes
- Energy-Efficient Thermostat
- No or Low VOC Paint or Finish
Pool
- Heated In Ground Pool
- Heated Spa
- In Ground Spa
- Gunite Pool
- Saltwater Pool
- Fence Around Pool
- Gunite Spa
Outdoor Features
- Covered patio or porch
- Outdoor Fireplace
- Rain Gutters
Schools
- Forest Pines Elementary School
- Wake Forest Middle School
- Wake Forest High School
Horse Facilities and Amenities
- Grass Field
Utilities
- Ducts Professionally Air-Sealed
- Forced Air Zoned Heating and Cooling System
- Heating System Uses Gas
- Heating System Uses Natural Gas
- Heat Pump System
- Vented Exhaust Fan
- Tankless Water Heater
- Septic Tank
- Septic System
- Phone Available
- Cable TV Available
Listing and Financial Details
- Assessor Parcel Number 1831388519
Community Details
Overview
- Association fees include storm water maintenance
- Wexford Reserve HOA, Phone Number (919) 848-4911
- Built by AR Homes- Monterey Bay Raleigh
- Wexford Reserve Subdivision, Custom Floorplan
- Community Lake
Recreation
- Trails
Map
Home Values in the Area
Average Home Value in this Area
Tax History
| Year | Tax Paid | Tax Assessment Tax Assessment Total Assessment is a certain percentage of the fair market value that is determined by local assessors to be the total taxable value of land and additions on the property. | Land | Improvement |
|---|---|---|---|---|
| 2024 | $1,553 | $250,000 | $250,000 | $0 |
| 2023 | $1,092 | $140,000 | $140,000 | $0 |
| 2022 | $1,011 | $140,000 | $140,000 | $0 |
| 2021 | $984 | $140,000 | $140,000 | $0 |
| 2020 | $967 | $140,000 | $140,000 | $0 |
| 2019 | $0 | $0 | $0 | $0 |
Property History
| Date | Event | Price | Change | Sq Ft Price |
|---|---|---|---|---|
| 02/17/2025 02/17/25 | For Sale | $1,895,000 | -- | $431 / Sq Ft |
Deed History
| Date | Type | Sale Price | Title Company |
|---|---|---|---|
| Warranty Deed | -- | None Listed On Document |
Mortgage History
| Date | Status | Loan Amount | Loan Type |
|---|---|---|---|
| Open | $1,038,000 | Construction |
Similar Homes in Wake Forest, NC
Source: Doorify MLS
MLS Number: 10077005
APN: 1831.01-38-8519-000
- 7429 Wexford Woods Ln
- 2728 Trifle Ln
- 2637 Trifle Ln
- 1617 Jenkins Rd
- 2633 Trifle Ln
- 7301 Wexford Woods Ln
- 7961 Wexford Waters Ln
- 8001 Wexford Waters Ln
- 2957 Wexford Pond Way
- 7808 Ailesbury Rd
- 7813 Ailesbury Rd
- 2637 Buckeye Ct
- 7609 Thompson Mill Rd
- 2517 Snyder Ln
- 2514 Mcgowan Ct
- 2201 Avinshire Place
- 8022 Hogan Dr
- 255 Capellan St
- 2613 Forest Lake Ct
- 8059 Hogan Dr
