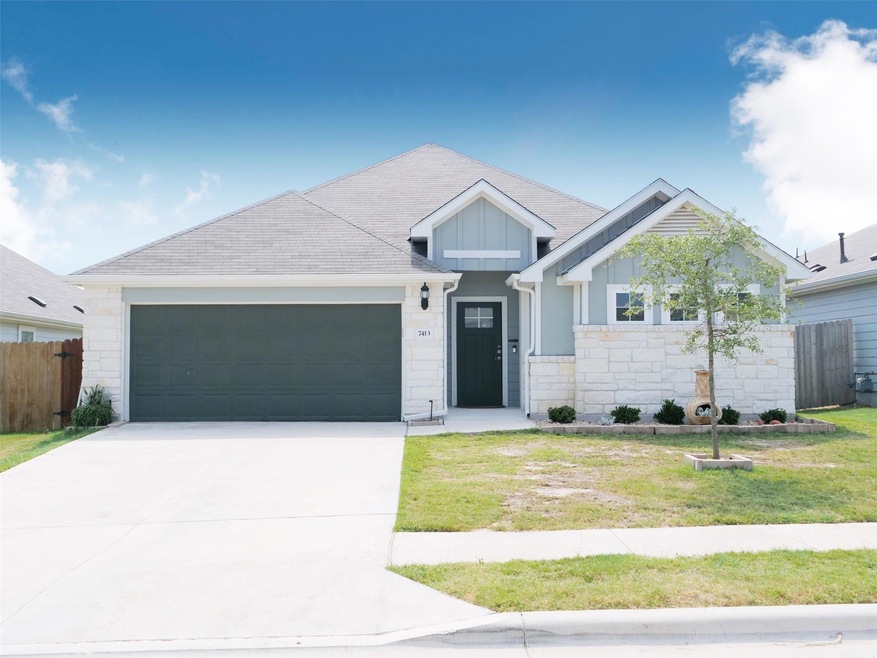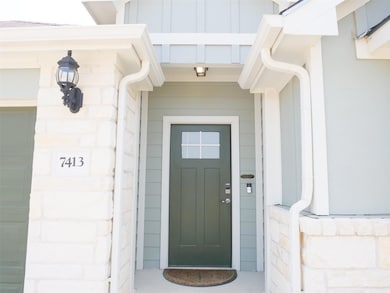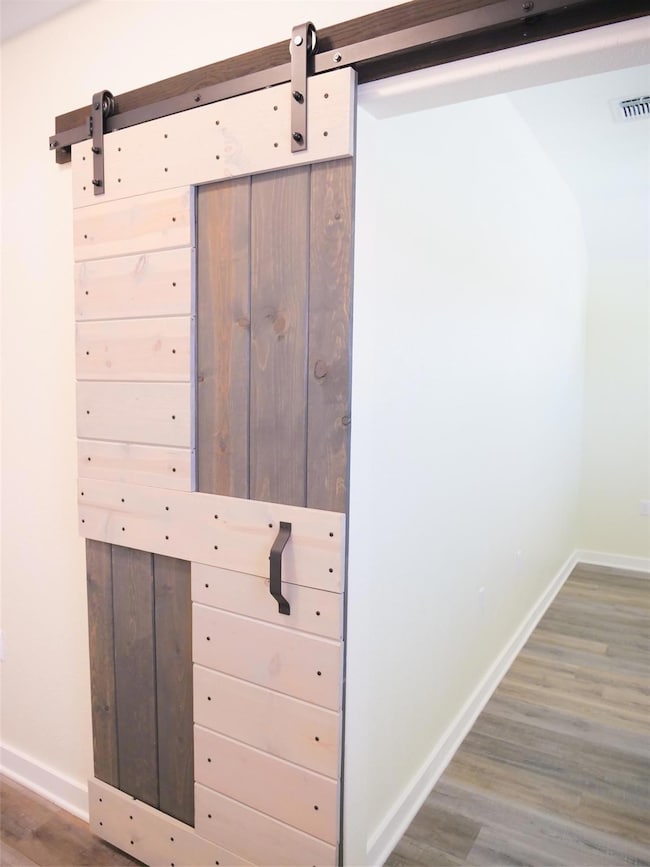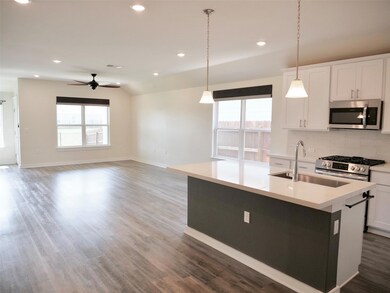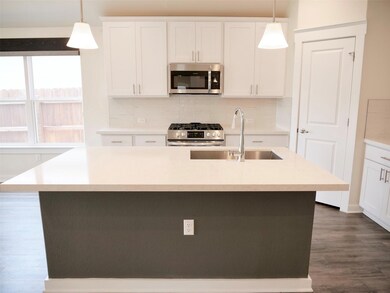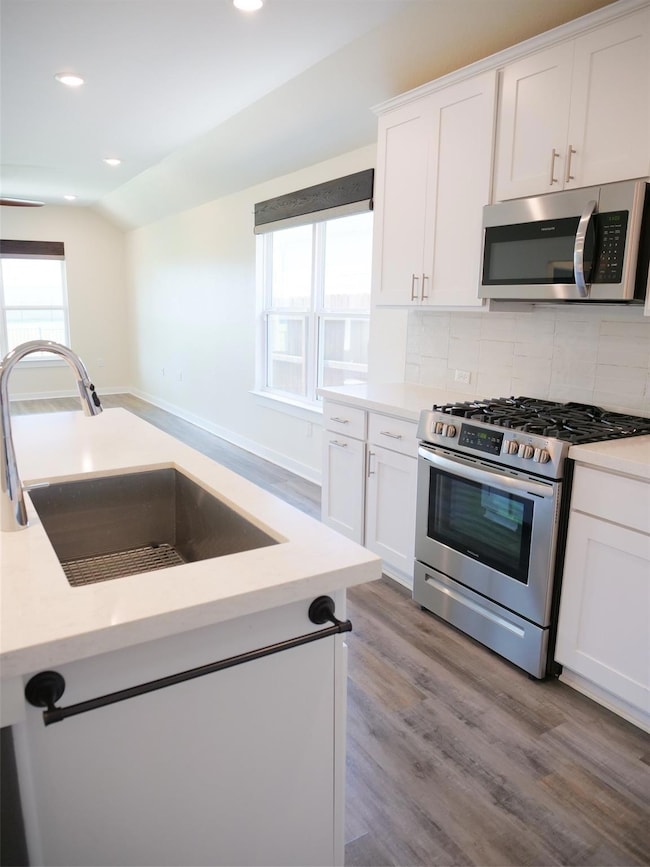
7413 Grenadine Bloom Bend Del Valle, TX 78617
Circuit of the Americas NeighborhoodEstimated payment $3,241/month
Highlights
- Open Floorplan
- Park or Greenbelt View
- Granite Countertops
- Wood Flooring
- High Ceiling
- Community Pool
About This Home
ASSUMABLE VA LOAN AVAILABLE with an interest rate in the 2's for Veterans only. Lease in place through 5/31/26. Can still purchase and work through assuming the loan. Expected processing time for assumption is 90-120 days. Buyer must qualify for loan and needs around 30k cash to close.
Welcome to this beautifully designed single-family residence located in the desirable Sun Chase subdivision. With its modern features and spacious layout, this home offers a comfortable and luxurious living experience. Featuring 4 bedrooms and 2 full bathrooms, this home boasts a total of 2,027 square feet of living space. The office space could easily be a 5th bedroom. The open-concept floor plan seamlessly connects the living area and kitchen, creating the perfect space for entertaining. The kitchen is a dream, equipped with quartz countertops, a kitchen island, a pantry, refrigerator, and stainless steel appliances. The primary bedroom, situated on the main level, offers a peaceful retreat with its own sitting/study room and a generous walk-in closet. The primary bath has dual vanities, garden tub, separate shower, and quartz countertops. The interior is adorned with high ceilings, recessed lighting, and tasteful finishes throughout, keeping the look light bright and airy. Additional features include a laundry room on the main level and a two-car garage with a driveway. Step outside and enjoy the covered patio and TURF landscaped backyard-perfect for outdoor gatherings, lawn games, and relaxation. Residents of this community have access to fantastic amenities, including a playground, basketball court, and a pool. The neighborhood is well-maintained with sidewalks and underground utilities. Conveniently located in Del Valle, this home is within the Del Valle ISD and provides easy access to nearby schools. Minutes away from the Austin Airport, major highways, shopping centers, dining options, and recreational parks. Perfect TESLA factory workers!
Home Details
Home Type
- Single Family
Est. Annual Taxes
- $9,731
Year Built
- Built in 2021
Lot Details
- 6,011 Sq Ft Lot
- West Facing Home
- Wood Fence
- Sprinkler System
- Back Yard Fenced and Front Yard
HOA Fees
- $58 Monthly HOA Fees
Parking
- 2 Car Attached Garage
- Front Facing Garage
- Side by Side Parking
- Single Garage Door
- Driveway
Property Views
- Park or Greenbelt
- Neighborhood
Home Design
- Brick Exterior Construction
- Slab Foundation
- Shingle Roof
- Composition Roof
- Masonry Siding
- Cement Siding
- HardiePlank Type
Interior Spaces
- 2,027 Sq Ft Home
- 1-Story Property
- Open Floorplan
- High Ceiling
- Ceiling Fan
- Recessed Lighting
- Blinds
- Window Screens
- Entrance Foyer
- Washer Hookup
Kitchen
- Open to Family Room
- Breakfast Bar
- Gas Oven
- Gas Range
- Microwave
- Plumbed For Ice Maker
- Dishwasher
- Stainless Steel Appliances
- Kitchen Island
- Granite Countertops
- Quartz Countertops
- Disposal
Flooring
- Wood
- Carpet
- Tile
Bedrooms and Bathrooms
- 4 Main Level Bedrooms
- Walk-In Closet
- 2 Full Bathrooms
- Double Vanity
- Garden Bath
- Separate Shower
Home Security
- Smart Home
- Carbon Monoxide Detectors
- Fire and Smoke Detector
Outdoor Features
- Covered patio or porch
- Playground
Schools
- Popham Elementary School
- Del Valle Middle School
- Del Valle High School
Utilities
- Central Heating and Cooling System
- Underground Utilities
- Natural Gas Connected
- ENERGY STAR Qualified Water Heater
Listing and Financial Details
- Assessor Parcel Number 921772
- Tax Block A
Community Details
Overview
- Association fees include ground maintenance
- Sunchase Poa
- Sun Chase Subdivision
Amenities
- Community Mailbox
Recreation
- Community Playground
- Community Pool
Map
Home Values in the Area
Average Home Value in this Area
Tax History
| Year | Tax Paid | Tax Assessment Tax Assessment Total Assessment is a certain percentage of the fair market value that is determined by local assessors to be the total taxable value of land and additions on the property. | Land | Improvement |
|---|---|---|---|---|
| 2023 | $9,731 | $419,365 | $30,000 | $389,365 |
| 2022 | $11,790 | $423,417 | $24,000 | $399,417 |
| 2021 | $768 | $30,000 | $30,000 | $0 |
Property History
| Date | Event | Price | Change | Sq Ft Price |
|---|---|---|---|---|
| 03/11/2025 03/11/25 | Rented | $2,100 | 0.0% | -- |
| 01/28/2025 01/28/25 | For Sale | $425,000 | 0.0% | $210 / Sq Ft |
| 01/25/2025 01/25/25 | Price Changed | $2,100 | -11.6% | $1 / Sq Ft |
| 11/24/2024 11/24/24 | For Rent | $2,375 | +3.3% | -- |
| 08/10/2023 08/10/23 | Rented | $2,300 | 0.0% | -- |
| 08/07/2023 08/07/23 | Under Contract | -- | -- | -- |
| 07/31/2023 07/31/23 | Price Changed | $2,300 | -8.0% | $1 / Sq Ft |
| 06/19/2023 06/19/23 | For Rent | $2,500 | 0.0% | -- |
| 01/13/2022 01/13/22 | Sold | -- | -- | -- |
| 07/29/2021 07/29/21 | Pending | -- | -- | -- |
| 07/20/2021 07/20/21 | Price Changed | $434,990 | -1.1% | $222 / Sq Ft |
| 06/29/2021 06/29/21 | For Sale | $439,990 | -- | $224 / Sq Ft |
Deed History
| Date | Type | Sale Price | Title Company |
|---|---|---|---|
| Deed | -- | Empire Title |
Mortgage History
| Date | Status | Loan Amount | Loan Type |
|---|---|---|---|
| Open | $420,000 | VA |
Similar Homes in the area
Source: Unlock MLS (Austin Board of REALTORS®)
MLS Number: 4739084
APN: 921772
- 15502 Sweet Mimosa Dr
- 7317 Sparkling Light Dr Unit B
- 7205 Grenadine Bloom Bend
- 7611 Sparkling Light Dr
- 7610 Grenadine Bloom Bend
- 7709 Ivy Trellis Trail
- 7711 Poppy Petal Dr
- 15701 Forest Glenn Cove
- 15213 Purple Drop Cove
- 15209 Purple Drop Cove
- 15520 Cottage Orchid Dr
- 7229 Dungarees Way
- TBD Williford Ln
- N/A Forest Glen Cove
- 7325 Wolf Ln
- TBD Fagerquist Rd
- 17101 Pearce Ln
- 8106 Wolf Ln
- 14603 Jacobson Rd
- 13901 Axel Johanson Dr
