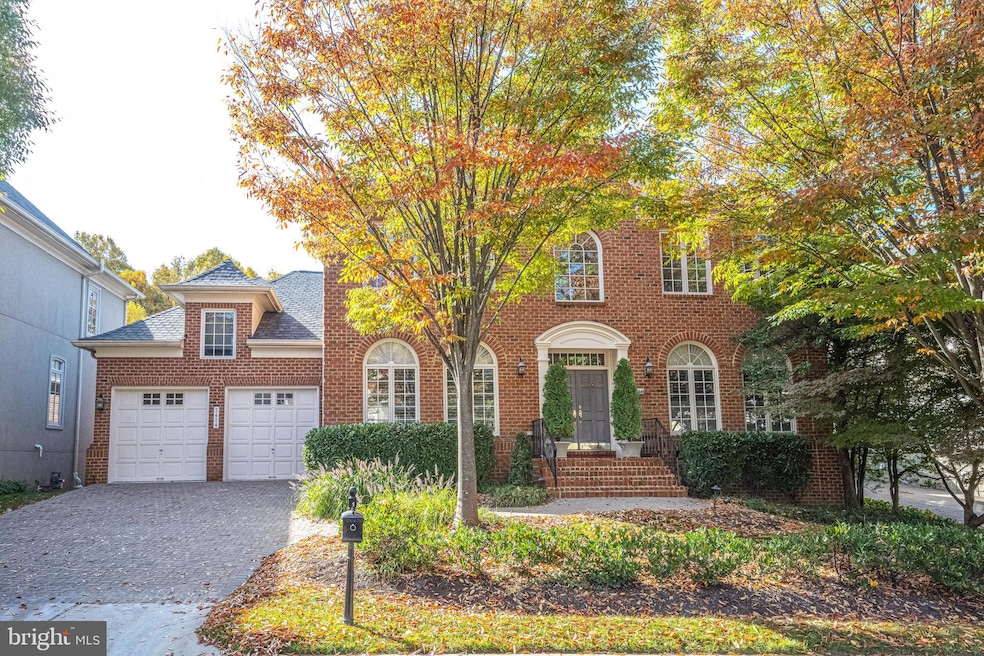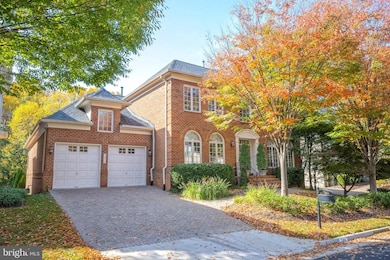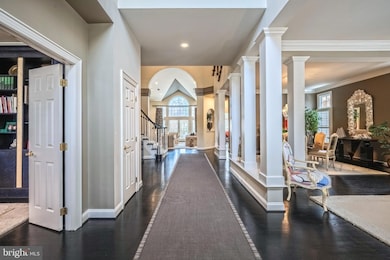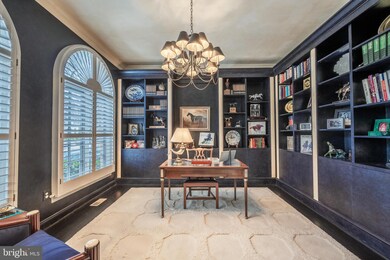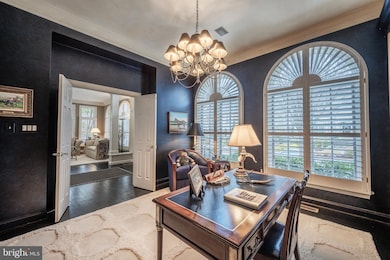
7414 Old Maple Square McLean, VA 22102
Estimated payment $15,367/month
Highlights
- Gourmet Kitchen
- Open Floorplan
- Colonial Architecture
- Churchill Road Elementary School Rated A
- Curved or Spiral Staircase
- Recreation Room
About This Home
Nestled within the prestigious, gated enclave of Maplewood, this exquisite all-brick Colonial residence offers the perfect blend of elegance and functionality. A rare gem, this home features a main-level primary suite, offering the ultimate in one-level living. Built by Yeonas & Ellis, now the renowned Artisan Builders, this Baldwin model is a truly exceptional find. Upon entry, a dramatic two-story foyer with a gracefully curved staircase sets the tone for the home’s timeless design. Ebonized oak hardwood floors and soaring 10-foot ceilings create an air of grandeur throughout the main level. Double doors lead to a refined front office/library, beautifully appointed with designer touches, including a stunning chandelier and built-in bookcases with ivory trim. The formal living room, with arched transom windows and plantation shutters, flows into the formal dining room, adorned with crown molding and a designer chandelier. With an impressive 15-foot ceiling, the expansive family room is bathed in natural light from floor-to-ceiling windows, with French doors opening to a private balcony. A gas fireplace with a black marble surround, built-in bookcases, and art display alcoves complete this inviting, light-filled gathering space. The updated gourmet kitchen is a chef’s dream, boasting sleek gray lacquered-style cabinetry, white quartz countertops with subtle gray veining, and a striking backsplash. A waterfall-edge quartz island with breakfast bar seating anchors the space, complemented by stainless steel appliances, and walk-in pantry. The open flow to the family and breakfast rooms creates a seamless living experience. The serene main-level primary suite offers a double-door entry, sitting area, and two walk-in closets with custom built-ins. The spa-like en-suite bath showcases white tile, a soaking tub, a walk-in shower, a separate water closet, and a refreshed vanity with gray-glazed cabinetry and new mirrors. A laundry room with a utility sink, and a powder room complete the main level. The striking curved staircase leads to upper level Bedroom 2, with a private en-suite bath and walk-in closet. Bedrooms 3 and 4 share an updated buddy bath, featuring a new shaker-style white double vanity, marble-style quartz countertops, and chrome fixtures. The walk-out lower level is designed for light-filled entertaining, with two pairs of French doors opening to a serene paver patio. A spacious recreation room, game area with a full bar, and Bedroom 5 with walk-in closet & en-suite bath offer abundant space. A versatile den/craft room completes the finished space, while two expansive, unfinished storage rooms provide limitless potential for a home gym, media room, wine cellar, and more. A striking black metal balcony overlooks the beautifully landscaped rear yard, while a spiral staircase leads to the patio below. Enclosed by a brick wall and iron-style fencing, the property offers privacy and tranquility. Ideally located near Tysons' world-class shopping and dining, this home is less than a mile from the Silver Line Metro at Tysons and McLean, with easy access to I-495, I-66, the Dulles Toll Road, and Dulles International Airport—offering unparalleled convenience for both local and international commuters. Replaced Roof & HVAC. Churchill Road Elementary, Cooper Middle, and Langley High Schools. Front yard maintenance provided by HOA.
Home Details
Home Type
- Single Family
Est. Annual Taxes
- $24,736
Year Built
- Built in 1997
Lot Details
- 7,551 Sq Ft Lot
- Northeast Facing Home
- Property is Fully Fenced
- Landscaped
- Extensive Hardscape
- No Through Street
- Sprinkler System
- Back, Front, and Side Yard
- Property is zoned 303
HOA Fees
- $469 Monthly HOA Fees
Parking
- 2 Car Direct Access Garage
- 4 Driveway Spaces
- Front Facing Garage
- Garage Door Opener
- Brick Driveway
Home Design
- Colonial Architecture
- Brick Exterior Construction
- Slab Foundation
- Architectural Shingle Roof
- Concrete Perimeter Foundation
Interior Spaces
- Property has 3 Levels
- Open Floorplan
- Curved or Spiral Staircase
- Sound System
- Built-In Features
- Bar
- Crown Molding
- Cathedral Ceiling
- Recessed Lighting
- Self Contained Fireplace Unit Or Insert
- Marble Fireplace
- Fireplace Mantel
- Gas Fireplace
- Window Treatments
- Palladian Windows
- Transom Windows
- French Doors
- Entrance Foyer
- Family Room Off Kitchen
- Living Room
- Formal Dining Room
- Den
- Recreation Room
- Game Room
- Storage Room
- Utility Room
Kitchen
- Gourmet Kitchen
- Breakfast Room
- Built-In Double Oven
- Cooktop
- Extra Refrigerator or Freezer
- Dishwasher
- Stainless Steel Appliances
- Kitchen Island
- Upgraded Countertops
- Disposal
Flooring
- Wood
- Carpet
- Concrete
- Tile or Brick
Bedrooms and Bathrooms
- En-Suite Primary Bedroom
- En-Suite Bathroom
- Walk-In Closet
- Soaking Tub
- Bathtub with Shower
- Walk-in Shower
Laundry
- Laundry Room
- Laundry on main level
- Dryer
- Washer
Partially Finished Basement
- Walk-Out Basement
- Basement Fills Entire Space Under The House
- Interior and Exterior Basement Entry
- Sump Pump
- Space For Rooms
- Basement Windows
Home Security
- Alarm System
- Motion Detectors
Outdoor Features
- Balcony
- Patio
- Exterior Lighting
Schools
- Churchill Road Elementary School
- Cooper Middle School
- Langley High School
Utilities
- Forced Air Heating and Cooling System
- Natural Gas Water Heater
Listing and Financial Details
- Tax Lot 2
- Assessor Parcel Number 0301 29 0002
Community Details
Overview
- Association fees include common area maintenance, lawn care front, lawn care side, lawn care rear, lawn maintenance, management, reserve funds, road maintenance, security gate, snow removal, trash
- Maplewood Hoa, Inc. HOA
- Built by Yeonas & Ellis
- Maplewood Subdivision, Baldwin Floorplan
- Property Manager
Amenities
- Common Area
Map
Home Values in the Area
Average Home Value in this Area
Tax History
| Year | Tax Paid | Tax Assessment Tax Assessment Total Assessment is a certain percentage of the fair market value that is determined by local assessors to be the total taxable value of land and additions on the property. | Land | Improvement |
|---|---|---|---|---|
| 2024 | $21,560 | $1,824,800 | $708,000 | $1,116,800 |
| 2023 | $21,013 | $1,824,800 | $708,000 | $1,116,800 |
| 2022 | $21,286 | $1,824,800 | $708,000 | $1,116,800 |
| 2021 | $19,781 | $1,653,270 | $638,000 | $1,015,270 |
| 2020 | $20,197 | $1,673,990 | $638,000 | $1,035,990 |
| 2019 | $18,850 | $1,562,350 | $585,000 | $977,350 |
| 2018 | $17,982 | $1,563,660 | $585,000 | $978,660 |
| 2017 | $17,656 | $1,491,210 | $579,000 | $912,210 |
| 2016 | $17,512 | $1,482,180 | $579,000 | $903,180 |
| 2015 | $16,509 | $1,449,420 | $579,000 | $870,420 |
| 2014 | $15,233 | $1,340,330 | $529,000 | $811,330 |
Property History
| Date | Event | Price | Change | Sq Ft Price |
|---|---|---|---|---|
| 01/30/2025 01/30/25 | For Sale | $2,299,900 | -- | $357 / Sq Ft |
Deed History
| Date | Type | Sale Price | Title Company |
|---|---|---|---|
| Deed | $755,510 | -- |
Mortgage History
| Date | Status | Loan Amount | Loan Type |
|---|---|---|---|
| Open | $250,000 | Credit Line Revolving | |
| Closed | $350,000 | New Conventional | |
| Open | $938,250 | Reverse Mortgage Home Equity Conversion Mortgage | |
| Closed | $604,400 | New Conventional |
Similar Homes in the area
Source: Bright MLS
MLS Number: VAFX2218300
APN: 0301-29-0002
- 7440 Old Maple Square
- 7351 Nicole Marie Ct
- 7330 Lewinsville Park Ct
- 1316 Ozkan St
- 7349 Eldorado Ct
- 1468 Evans Farm Dr
- 1445 Harvest Crossing Dr
- 7388 Hallcrest Dr
- 7218 Farm Meadow Ct
- 7360 Montcalm Dr
- 1733 Chain Bridge Rd
- 7507 Box Elder Ct
- 1737 Chain Bridge Rd
- 1564 Mclean Commons Ct
- 7231 Vistas Ln
- 1781 Chain Bridge Rd Unit 307
- 1646 Colonial Hills Dr
- 1650 Colonial Hills Dr
- 7223 Van Ness Ct
- 1625 Seneca Ave
