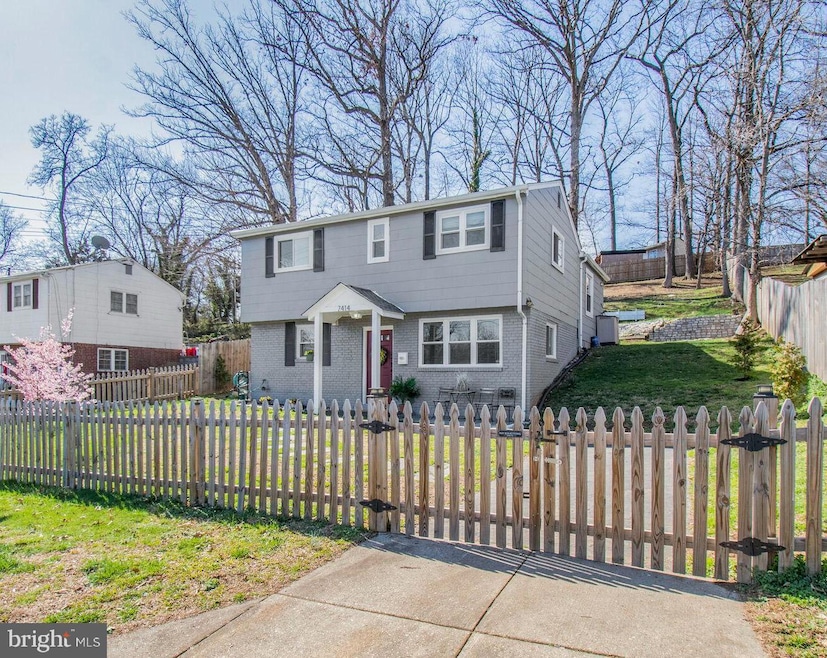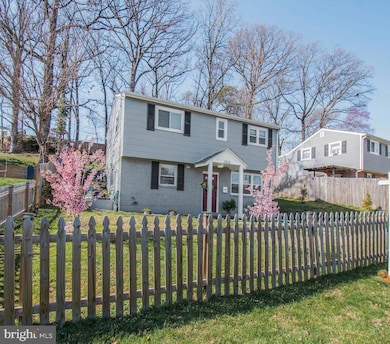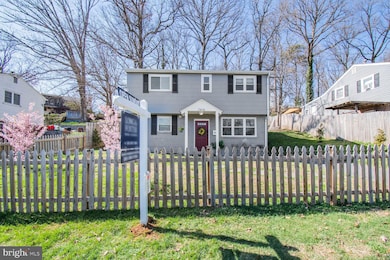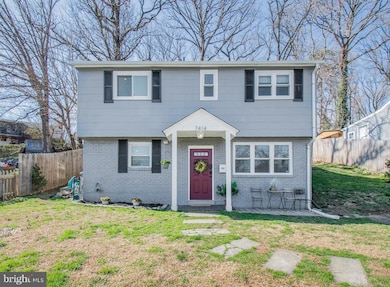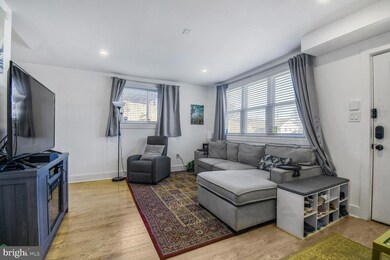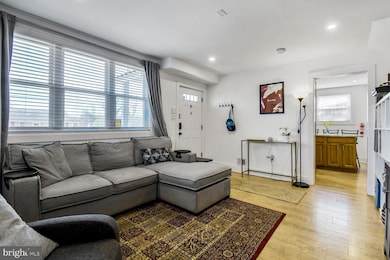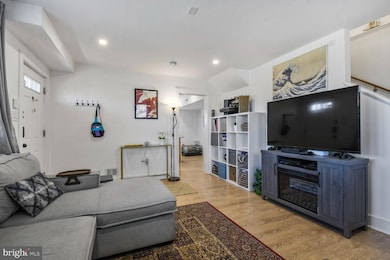
7414 Parkwood St Hyattsville, MD 20784
Landover Hills NeighborhoodEstimated payment $2,900/month
Highlights
- Contemporary Architecture
- Luxury Vinyl Plank Tile Flooring
- Property is in excellent condition
- No HOA
- Central Heating and Cooling System
- Property is Fully Fenced
About This Home
PRICE ADJUSTMENT! Easy living in this fully updated, well-laid-out home in the serene neighborhood of Bellemead. A top-to-bottom renovation in 2021 transformed the property into a modern haven, featuring a sleek, contemporary style with luxury vinyl plank flooring throughout, ensuring elegance and durability. A new 25-year warrantied roof (2023-$10k) and front fence and gate (2024-$10k) completed the transformation. Gorgeous kitchen with granite counters & island, all-stainless Frigidaire appliances, five-burner gas stove, tile backsplash, and a handy side door. The Samsung washer/dryer on the main level adds convenience to weekly chores. Four bedrooms and two updated baths on the upper level, including custom blinds and black-out shades in the primary bedroom, plus bedroom-level access to the patio. The brick and siding exterior offers curb appeal and long-term low maintenance, with easy driveway parking. The fully fenced yard on a generous 0.19 acres allows plenty of outdoor space for relaxing or entertaining - and your pets will love you for it! Close to retail, commuter corridors (Route 50, I-295 and I-495), plus just 2 miles to the New Carrollton Metro Station, and a half-mile to the under-construction Purple Line (estimated delivery 2026). This home is perfect for those seeking a blend of comfort and style in a desirable location. Seller works non-traditional hours, so some showing restrictions may apply.
Home Details
Home Type
- Single Family
Est. Annual Taxes
- $4,711
Year Built
- Built in 1953 | Remodeled in 2021
Lot Details
- 8,292 Sq Ft Lot
- Property is Fully Fenced
- Sloped Lot
- Front Yard
- Property is in excellent condition
- Property is zoned RSF65
Home Design
- Contemporary Architecture
- Brick Exterior Construction
- Composition Roof
- Cement Siding
- Concrete Perimeter Foundation
Interior Spaces
- Property has 2 Levels
- Luxury Vinyl Plank Tile Flooring
- Laundry on main level
Bedrooms and Bathrooms
- 4 Bedrooms
- 2 Full Bathrooms
Parking
- Driveway
- On-Street Parking
Location
- Suburban Location
Schools
- Judge Sylvania W. Woods Elementary School
- Parkdale High School
Utilities
- Central Heating and Cooling System
- Natural Gas Water Heater
Community Details
- No Home Owners Association
- Bellemead Subdivision
Listing and Financial Details
- Tax Lot 18
- Assessor Parcel Number 17020139766
Map
Home Values in the Area
Average Home Value in this Area
Tax History
| Year | Tax Paid | Tax Assessment Tax Assessment Total Assessment is a certain percentage of the fair market value that is determined by local assessors to be the total taxable value of land and additions on the property. | Land | Improvement |
|---|---|---|---|---|
| 2024 | $5,111 | $317,100 | $0 | $0 |
| 2023 | $4,839 | $298,900 | $70,800 | $228,100 |
| 2022 | $4,601 | $282,867 | $0 | $0 |
| 2021 | $4,363 | $266,833 | $0 | $0 |
| 2020 | $4,125 | $250,800 | $70,400 | $180,400 |
| 2019 | $3,317 | $231,600 | $0 | $0 |
| 2018 | $3,156 | $212,400 | $0 | $0 |
| 2017 | $2,958 | $193,200 | $0 | $0 |
| 2016 | -- | $172,300 | $0 | $0 |
| 2015 | $3,311 | $151,400 | $0 | $0 |
| 2014 | $3,311 | $130,500 | $0 | $0 |
Property History
| Date | Event | Price | Change | Sq Ft Price |
|---|---|---|---|---|
| 04/02/2025 04/02/25 | Price Changed | $450,000 | -1.1% | $329 / Sq Ft |
| 03/22/2025 03/22/25 | For Sale | $454,999 | +19.1% | $333 / Sq Ft |
| 02/18/2022 02/18/22 | Sold | $382,000 | 0.0% | $279 / Sq Ft |
| 11/29/2021 11/29/21 | Price Changed | $382,000 | -1.3% | $279 / Sq Ft |
| 11/17/2021 11/17/21 | Price Changed | $387,000 | -0.3% | $283 / Sq Ft |
| 10/25/2021 10/25/21 | Price Changed | $388,000 | -0.3% | $284 / Sq Ft |
| 10/08/2021 10/08/21 | Price Changed | $389,000 | -1.5% | $284 / Sq Ft |
| 09/23/2021 09/23/21 | Price Changed | $395,000 | -1.0% | $289 / Sq Ft |
| 08/09/2021 08/09/21 | For Sale | $399,000 | -- | $292 / Sq Ft |
Deed History
| Date | Type | Sale Price | Title Company |
|---|---|---|---|
| Deed | $382,000 | Fidelity National Title | |
| Deed | $186,900 | Gemini Title & Escrow Llc | |
| Trustee Deed | $235,929 | None Available | |
| Deed | $250,000 | -- | |
| Deed | $250,000 | -- | |
| Deed | $102,000 | -- |
Mortgage History
| Date | Status | Loan Amount | Loan Type |
|---|---|---|---|
| Open | $375,081 | FHA | |
| Previous Owner | $50,000 | Purchase Money Mortgage | |
| Previous Owner | $200,000 | Purchase Money Mortgage | |
| Previous Owner | $200,000 | Purchase Money Mortgage | |
| Previous Owner | $101,400 | VA |
Similar Homes in Hyattsville, MD
Source: Bright MLS
MLS Number: MDPG2145486
APN: 02-0139766
- 4205 73rd Ave
- 3903 73rd Ave
- 4102 71st Ave
- 4120 Fairfax St
- 4006 70th Ave
- 7750 Emerson Rd
- 6918 Randolph St
- 7701 Emerson Rd
- 3902 Thornwood Rd
- 7745 Garrison Rd
- 5102 72nd Place
- 6840 Standish Dr
- 4909 70th Ave
- 4828 Woodlawn Dr
- 6913 Freeport St
- 3717 Harmon Ave
- 7819 Dellwood Ave
- 4714 Glenoak Rd
- 5548 Karen Elaine Dr Unit 1429
- 3118 Belair Gate Ln
