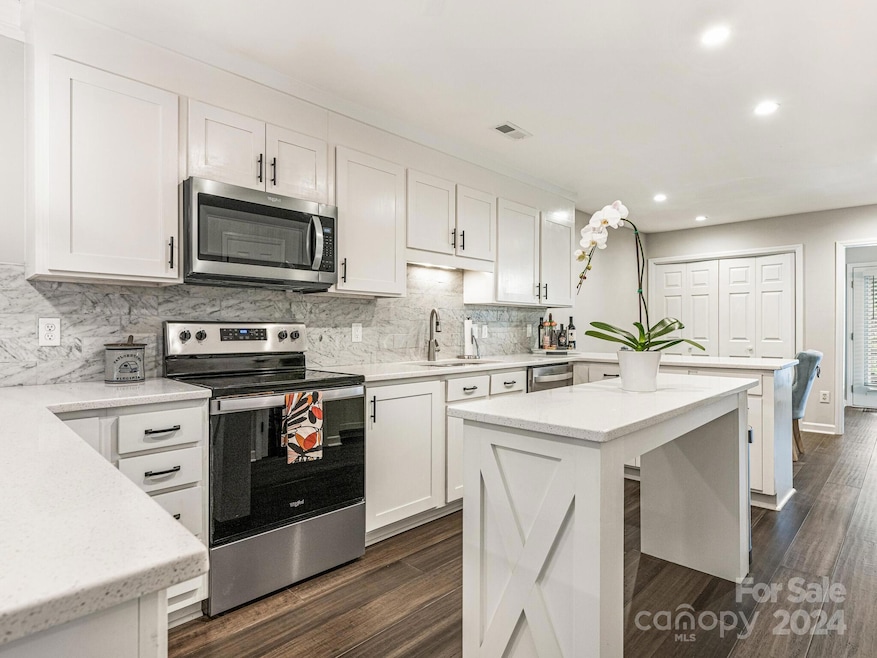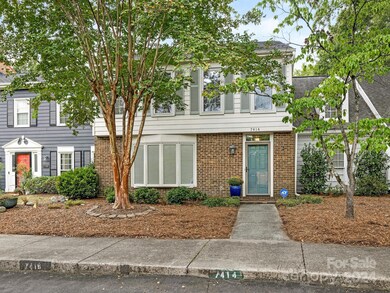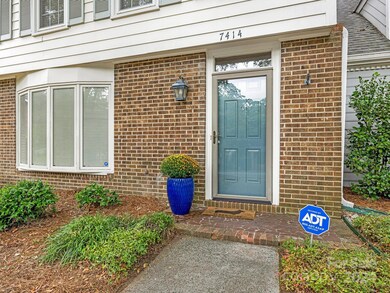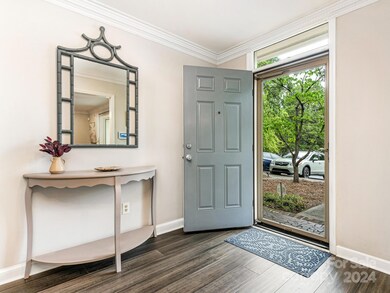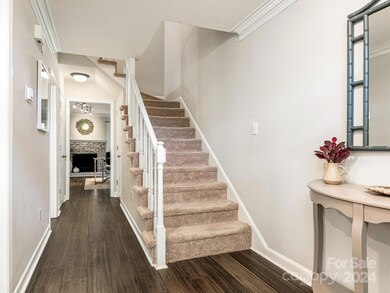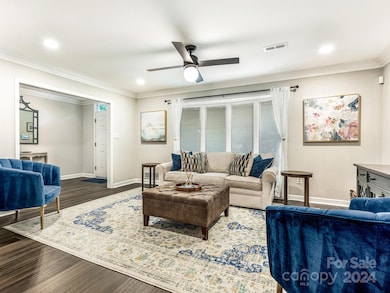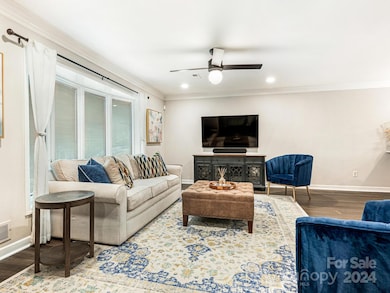
7414 Red Oak Ln Charlotte, NC 28226
Carmel NeighborhoodHighlights
- Open Floorplan
- Traditional Architecture
- Lawn
- Beverly Woods Elementary Rated A-
- Bamboo Flooring
- Terrace
About This Home
As of November 2024Beautiful 3 BR, 2.1 Bath townhome located in the Carmel/Southpark area. This townhome has been fully renovated and wall removed downstairs to open up the space between living room and kitchen. Kitchen includes stainless steel appliances, quartz countertops, Carrara marble backsplash, breakfast bar and kitchen island. Family Rm has full masonry fireplace and wall of built-in cabinetry and bookcases. Sunroom opens to private paver patio. Upstairs 3 BR's including a primary BR w/ renovated bathroom, featuring 2 walk-in closets, along with 2 more spacious bedrooms and renovated hall bath. Water/Sewer included in HOA and community pool and clubhouse. Two assigned parking spaces in front of townhome. Close proximity to Southpark and Olde Town Village with shops/grocery/restaurants. HVAC and Roof recently replaced. A must see!
Last Agent to Sell the Property
Corcoran HM Properties Brokerage Email: liz@hmproperties.com License #256145

Co-Listed By
Corcoran HM Properties Brokerage Email: liz@hmproperties.com License #314409
Townhouse Details
Home Type
- Townhome
Est. Annual Taxes
- $3,067
Year Built
- Built in 1980
HOA Fees
- $370 Monthly HOA Fees
Home Design
- Traditional Architecture
- Brick Exterior Construction
- Slab Foundation
- Hardboard
Interior Spaces
- 2-Story Property
- Open Floorplan
- Wood Burning Fireplace
- Insulated Windows
- Pocket Doors
- Entrance Foyer
- Family Room with Fireplace
- Bamboo Flooring
- Pull Down Stairs to Attic
Kitchen
- Breakfast Bar
- Electric Oven
- Electric Range
- Microwave
- Dishwasher
- Kitchen Island
- Disposal
Bedrooms and Bathrooms
- 3 Bedrooms
- Walk-In Closet
Laundry
- Laundry Chute
- Washer and Electric Dryer Hookup
Parking
- Parking Lot
- 2 Assigned Parking Spaces
Schools
- Beverly Woods Elementary School
- Carmel Middle School
- South Mecklenburg High School
Utilities
- Central Air
- Vented Exhaust Fan
- Heat Pump System
- Cable TV Available
Additional Features
- Terrace
- Lawn
Community Details
- Community Assoc Mgmt Association, Phone Number (704) 565-5009
- Carmel Hollow Condos
- Carmel Hollow Subdivision
- Mandatory home owners association
Listing and Financial Details
- Assessor Parcel Number 209-273-52
Map
Home Values in the Area
Average Home Value in this Area
Property History
| Date | Event | Price | Change | Sq Ft Price |
|---|---|---|---|---|
| 11/07/2024 11/07/24 | Sold | $460,000 | -3.2% | $205 / Sq Ft |
| 09/13/2024 09/13/24 | For Sale | $475,000 | +53.2% | $212 / Sq Ft |
| 02/26/2020 02/26/20 | Sold | $310,000 | 0.0% | $136 / Sq Ft |
| 01/06/2020 01/06/20 | Pending | -- | -- | -- |
| 01/03/2020 01/03/20 | Price Changed | $309,990 | -1.6% | $136 / Sq Ft |
| 12/24/2019 12/24/19 | For Sale | $314,990 | +43.2% | $138 / Sq Ft |
| 11/08/2019 11/08/19 | Sold | $220,000 | -10.2% | $96 / Sq Ft |
| 10/31/2019 10/31/19 | Pending | -- | -- | -- |
| 10/03/2019 10/03/19 | For Sale | $245,000 | -- | $107 / Sq Ft |
Tax History
| Year | Tax Paid | Tax Assessment Tax Assessment Total Assessment is a certain percentage of the fair market value that is determined by local assessors to be the total taxable value of land and additions on the property. | Land | Improvement |
|---|---|---|---|---|
| 2023 | $3,067 | $399,200 | $70,000 | $329,200 |
| 2022 | $2,347 | $230,200 | $50,000 | $180,200 |
| 2021 | $2,336 | $230,200 | $50,000 | $180,200 |
| 2020 | $2,329 | $230,200 | $50,000 | $180,200 |
| 2019 | $2,313 | $230,200 | $50,000 | $180,200 |
| 2018 | $2,560 | $189,500 | $40,000 | $149,500 |
| 2017 | $2,516 | $189,500 | $40,000 | $149,500 |
| 2016 | $2,506 | $189,500 | $40,000 | $149,500 |
| 2015 | $2,495 | $189,500 | $40,000 | $149,500 |
| 2014 | $2,473 | $204,500 | $55,000 | $149,500 |
Mortgage History
| Date | Status | Loan Amount | Loan Type |
|---|---|---|---|
| Open | $414,000 | New Conventional | |
| Previous Owner | $248,000 | New Conventional | |
| Previous Owner | $56,000 | New Conventional |
Deed History
| Date | Type | Sale Price | Title Company |
|---|---|---|---|
| Warranty Deed | $460,000 | None Listed On Document | |
| Warranty Deed | $310,000 | Master Title Agency | |
| Warranty Deed | $220,000 | None Available | |
| Deed | $83,500 | -- |
Similar Homes in the area
Source: Canopy MLS (Canopy Realtor® Association)
MLS Number: 4179666
APN: 209-273-52
- 4351 Woodglen Ln
- 4360 Woodglen Ln
- 4309 Woodglen Ln
- 7912 Baltusrol Ln
- 4501 Montibello Dr
- 4129 Carnoustie Ln
- 4531 Montibello Dr
- 5013 Cedar Forest Dr
- 4001 Carmel Acres Dr
- 3819 Gleneagles Rd
- 3103 Lauren Glen Rd
- 6510 Sharon Hills Rd
- 4421 Windwood Cir
- 5306 Wingedfoot Rd
- 5206 Morrowick Rd
- 6538 Sharon Hills Rd
- 5114 Morrowick Rd
- 6366 Sharon Hills Rd
- 5420 Carmel Rd
- 5428 Carmel Rd
