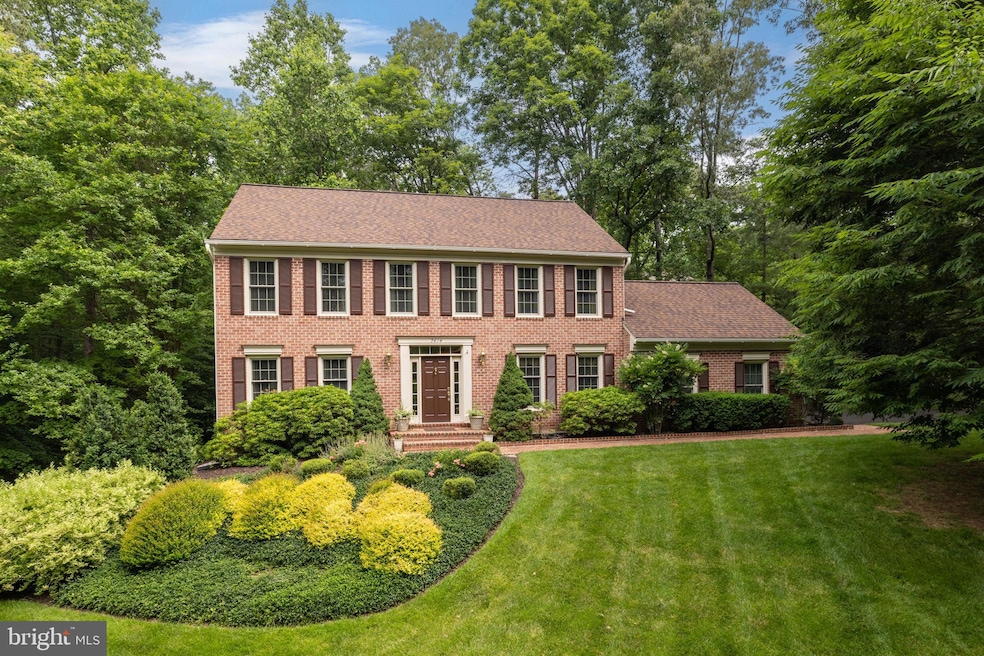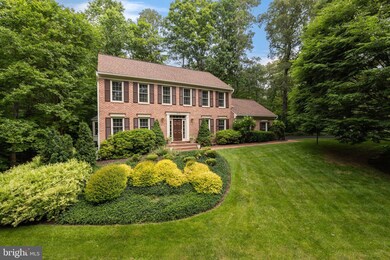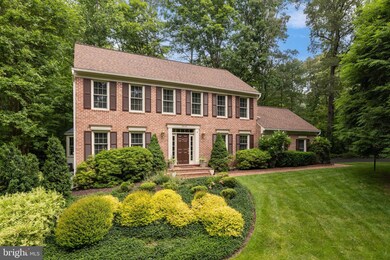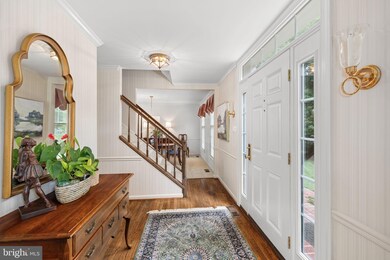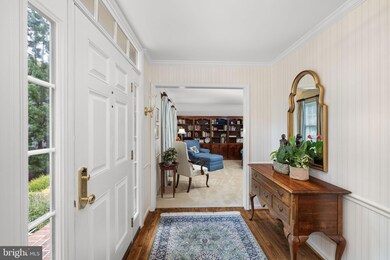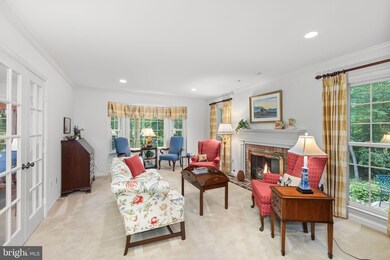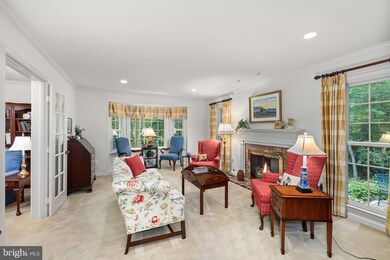
7414 S Reach Dr Fairfax Station, VA 22039
South Run NeighborhoodHighlights
- View of Trees or Woods
- 0.61 Acre Lot
- Private Lot
- Sangster Elementary School Rated A
- Colonial Architecture
- Recreation Room
About This Home
As of June 2024OPEN HOUSECANCELED.
Welcome to South Run! This Long-built beauty offers a traditional brick facade which exudes curb appeal. The meticulously landscaped grounds surround the property, offering a private oasis for relaxation and entertainment. Enjoy al fresco dining on the stone patio or simply unwind amidst the lush greenery.
Step inside to discover a spacious floor plan with numerous updates. The primary suite boasts a walk-in closet plus an additional closet. Retreat to the luxurious primary bathroom, where a heated marble floor, double sinks, an expanded shower, and a separate soaking tub create a serene sanctuary for relaxation and rejuvenation. The sunny eat-in kitchen with granite counters and stainless steel appliances also features a walk-in bay window and generous sized pantry. The family room, adjacent to the kitchen, offers a cozy gas fireplace, crown molding, recessed lights, a bay window with beautiful views of the landscaped yard, and French doors for privacy leading to the living room.
The lower level features a recreation room finished with an Owens Corning wall system that provides thermal and sound insulation with panels that never need painting. This level also has a full bath, a generous sized storage room and a utility room.
Additional noteworthy features: new roof 2021, new furnace 2017, new air conditioner 2021, side load garage with custom storage system, irrigation system, flip gutters for easy cleaning, Anderson replacement windows with wrapped exterior trim, portable gas generator, brick front walk, stone walk from rear patio to driveway. The washer and dryer, microwave, dishwasher and garbage disposal were replaced in 2022. This house is loaded with recessed lights, elegant moldings and more!
South Run is a picturesque community where you can enjoy both a secluded setting and convenient access to Burke Lake Park, South Run Recreation Center, libraries, restaurants, shopping, VRE, Metro, and I-395/I-495. The South Run Homeowners’ Association includes use of the pool, tennis courts, tot lot, basketball court, walking and jogging trails. Hurry, this one will not last!
Home Details
Home Type
- Single Family
Est. Annual Taxes
- $11,473
Year Built
- Built in 1986
Lot Details
- 0.61 Acre Lot
- Landscaped
- Private Lot
- Premium Lot
- Sprinkler System
- Partially Wooded Lot
- Backs to Trees or Woods
- Property is in very good condition
- Property is zoned 111
HOA Fees
- $130 Monthly HOA Fees
Parking
- 2 Car Attached Garage
- Side Facing Garage
- Garage Door Opener
Home Design
- Colonial Architecture
- Composition Roof
- Vinyl Siding
- Brick Front
Interior Spaces
- Property has 3 Levels
- Traditional Floor Plan
- Crown Molding
- Recessed Lighting
- Fireplace With Glass Doors
- Fireplace Mantel
- Gas Fireplace
- Replacement Windows
- Vinyl Clad Windows
- Window Treatments
- Family Room Off Kitchen
- Living Room
- Formal Dining Room
- Recreation Room
- Storage Room
- Utility Room
- Views of Woods
- Fire Sprinkler System
Kitchen
- Breakfast Area or Nook
- Eat-In Kitchen
- Stove
- Built-In Microwave
- Freezer
- Ice Maker
- Dishwasher
- Stainless Steel Appliances
- Upgraded Countertops
- Disposal
Flooring
- Solid Hardwood
- Carpet
- Laminate
- Ceramic Tile
Bedrooms and Bathrooms
- 4 Bedrooms
- En-Suite Primary Bedroom
- Walk-In Closet
Laundry
- Laundry on upper level
- Dryer
- Washer
Partially Finished Basement
- Basement Fills Entire Space Under The House
- Workshop
Schools
- Sangster Elementary School
- Lake Braddock Secondary Middle School
- Lake Braddock High School
Utilities
- Forced Air Heating and Cooling System
- Humidifier
- Natural Gas Water Heater
Listing and Financial Details
- Tax Lot 37
- Assessor Parcel Number 0883 06090037
Community Details
Overview
- Association fees include common area maintenance, pool(s), trash
- South Run Subdivision
Amenities
- Common Area
Recreation
- Tennis Courts
- Community Basketball Court
- Community Playground
- Community Pool
- Jogging Path
Map
Home Values in the Area
Average Home Value in this Area
Property History
| Date | Event | Price | Change | Sq Ft Price |
|---|---|---|---|---|
| 06/28/2024 06/28/24 | Sold | $1,285,000 | +7.1% | $415 / Sq Ft |
| 06/13/2024 06/13/24 | For Sale | $1,199,950 | -- | $387 / Sq Ft |
Tax History
| Year | Tax Paid | Tax Assessment Tax Assessment Total Assessment is a certain percentage of the fair market value that is determined by local assessors to be the total taxable value of land and additions on the property. | Land | Improvement |
|---|---|---|---|---|
| 2024 | $12,381 | $1,068,750 | $438,000 | $630,750 |
| 2023 | $11,473 | $1,016,690 | $418,000 | $598,690 |
| 2022 | $9,732 | $851,100 | $333,000 | $518,100 |
| 2021 | $9,429 | $803,490 | $308,000 | $495,490 |
| 2020 | $8,904 | $752,360 | $288,000 | $464,360 |
| 2019 | $8,904 | $752,360 | $288,000 | $464,360 |
| 2018 | $8,540 | $742,650 | $288,000 | $454,650 |
| 2017 | $8,622 | $742,650 | $288,000 | $454,650 |
| 2016 | $8,245 | $711,710 | $283,000 | $428,710 |
| 2015 | $7,943 | $711,710 | $283,000 | $428,710 |
| 2014 | $7,925 | $711,710 | $283,000 | $428,710 |
Deed History
| Date | Type | Sale Price | Title Company |
|---|---|---|---|
| Deed | $1,285,000 | Commonwealth Land Title | |
| Deed | -- | None Available |
About the Listing Agent

Nowhere does Kathleen's motivation to rise to the occasion bring her greater satisfaction than in her career as one of Fairfax County's leading real estate professionals. For more than 30 years, she has been the local expert to whom the community turns for their family's most important investment: their home. Kathleen has earned a reputation as someone you and your family can count on for top quality service, integrity and dedication to your needs.
Kathleen's Other Listings
Source: Bright MLS
MLS Number: VAFX2184864
APN: 0883-06090037
- 7816 S Valley Dr
- 7312 Outhaul Ln
- 7900 Wild Orchid Way
- 9716 Braided Mane Ct
- 8001 Ox Rd
- 10137 Community Ln
- 7006 Barnacle Place
- 7112 Stanchion Ln
- 7002 Barnacle Place
- 7536 Red Hill Dr
- 9408 Onion Patch Dr
- 6690 Old Blacksmith Dr
- 7102 Bear Ct
- 9528 Ironmaster Dr
- 7700 Gralnick Place
- 6539 Foxhollow Ln
- 9248 Northedge Dr
- 7906 Hollington Place
- 6403 Burke Woods Dr
- 9233 Northedge Dr
