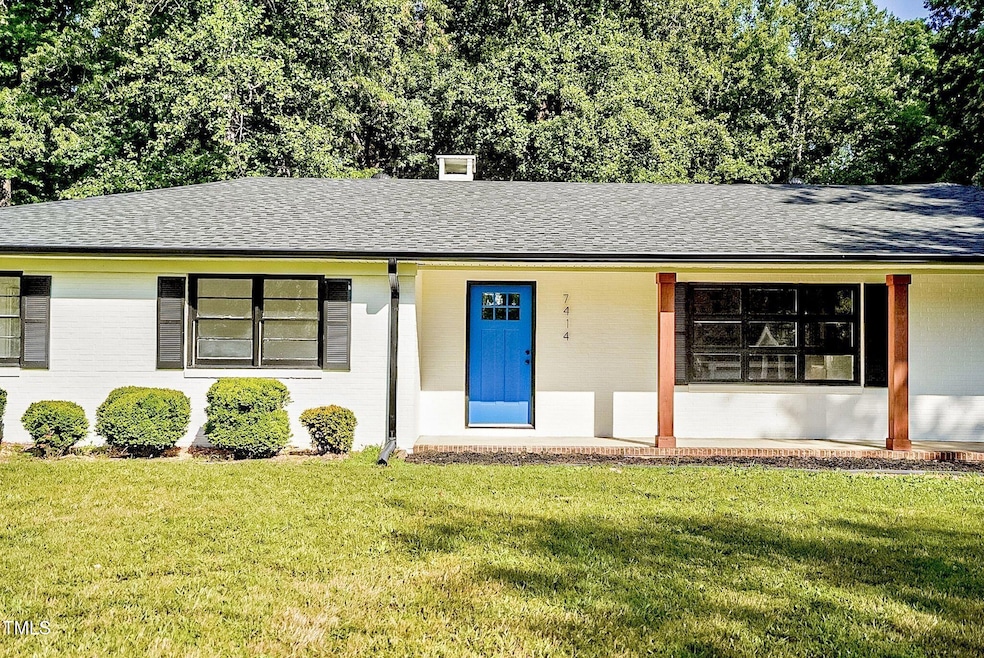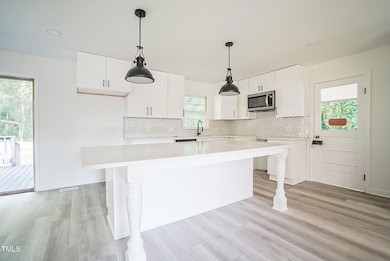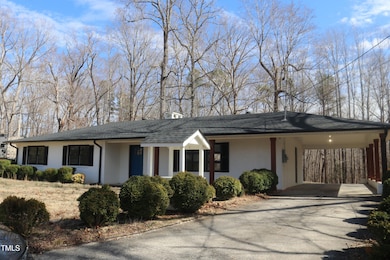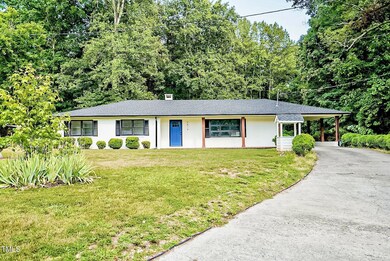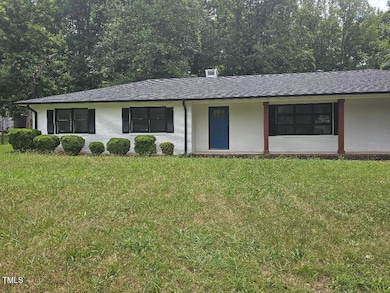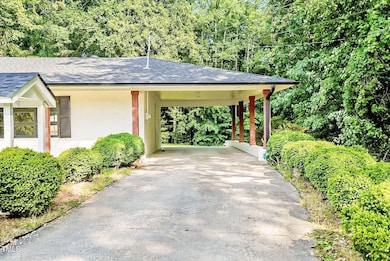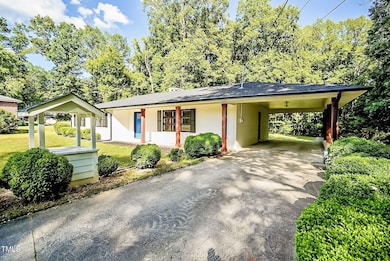
7414 Virgilina Rd Roxboro, NC 27574
Estimated payment $1,898/month
Highlights
- No HOA
- Handicap Accessible
- Forced Air Heating and Cooling System
- Living Room
- Luxury Vinyl Tile Flooring
- 1-Story Property
About This Home
Welcome to your new home. Renovations include new roof, new flooring, Quartz Counter tops, tiled bathrooms, new AC and furnace,new dishwasher, new microwave, new soft close kitchen cabinets, new well water pump, bathroom fixtures renovated in both bathrooms, new paint. Minutes away from Mayo Lake for great summer activities and over 1 acre of land that extends well beyond the tree lines.Unfinished basement with heat and AC and separate basement exit giving unlimited potential for rental space or Airbnb. Book your tourtoday.
Home Details
Home Type
- Single Family
Est. Annual Taxes
- $1,045
Year Built
- Built in 1971
Lot Details
- 1.15 Acre Lot
- Property is zoned R002
Home Design
- Brick Exterior Construction
- Permanent Foundation
- Asbestos Shingle Roof
- Lead Paint Disclosure
Interior Spaces
- 1-Story Property
- Living Room
- Luxury Vinyl Tile Flooring
- Unfinished Basement
Kitchen
- Electric Oven
- Dishwasher
Bedrooms and Bathrooms
- 3 Bedrooms
- 2 Full Bathrooms
- Primary bathroom on main floor
Parking
- 3 Parking Spaces
- 1 Carport Space
- 3 Open Parking Spaces
Accessible Home Design
- Handicap Accessible
Schools
- North Elementary School
- Northern Middle School
- Person High School
Utilities
- Forced Air Heating and Cooling System
- Well
- Septic Tank
Community Details
- No Home Owners Association
- Holloway Subdivision
Listing and Financial Details
- Assessor Parcel Number A7937A
Map
Home Values in the Area
Average Home Value in this Area
Tax History
| Year | Tax Paid | Tax Assessment Tax Assessment Total Assessment is a certain percentage of the fair market value that is determined by local assessors to be the total taxable value of land and additions on the property. | Land | Improvement |
|---|---|---|---|---|
| 2024 | $1,045 | $134,514 | $0 | $0 |
| 2023 | $1,042 | $134,514 | $0 | $0 |
| 2022 | $1,042 | $134,514 | $0 | $0 |
| 2021 | $1,011 | $134,514 | $0 | $0 |
| 2020 | $830 | $110,192 | $0 | $0 |
| 2019 | $841 | $110,192 | $0 | $0 |
| 2018 | $788 | $110,192 | $0 | $0 |
| 2017 | $777 | $110,192 | $0 | $0 |
| 2016 | $777 | $110,192 | $0 | $0 |
| 2015 | $777 | $110,192 | $0 | $0 |
| 2014 | $777 | $110,192 | $0 | $0 |
Property History
| Date | Event | Price | Change | Sq Ft Price |
|---|---|---|---|---|
| 04/23/2025 04/23/25 | Price Changed | $324,999 | 0.0% | $112 / Sq Ft |
| 03/04/2025 03/04/25 | For Sale | $325,000 | -- | $112 / Sq Ft |
Deed History
| Date | Type | Sale Price | Title Company |
|---|---|---|---|
| Warranty Deed | $112,500 | None Listed On Document | |
| Deed | $34,000 | -- |
Similar Homes in Roxboro, NC
Source: Doorify MLS
MLS Number: 10079861
APN: A79-37A
- 305 Gillis Rd
- 6160 Virgilina Rd
- Lot 1 & 2 Stillwater Ln
- Lot 3 Stillwater Ln
- 1060 Saint Paul Church Rd
- 50 Fannie Jones Rd
- 2080 Saint Paul Church Rd
- 665 Lonach Ln
- 1 McCoy Jeffers Dr
- 00 Gentry- Massey Rd
- 01 Gentry- Massey Rd
- 0 New Mayo Dr Unit 10073199
- 17.03ac New Mayo Dr
- 1 New Mayo Dr
- 00 Royster Clay Rd
- 0000 Royster Clay Rd
- 468 Loftis Loop Rd
- 05 Todd Rd
- 1806 Polk Huff Rd
- Lot 4 Loftis Loop
