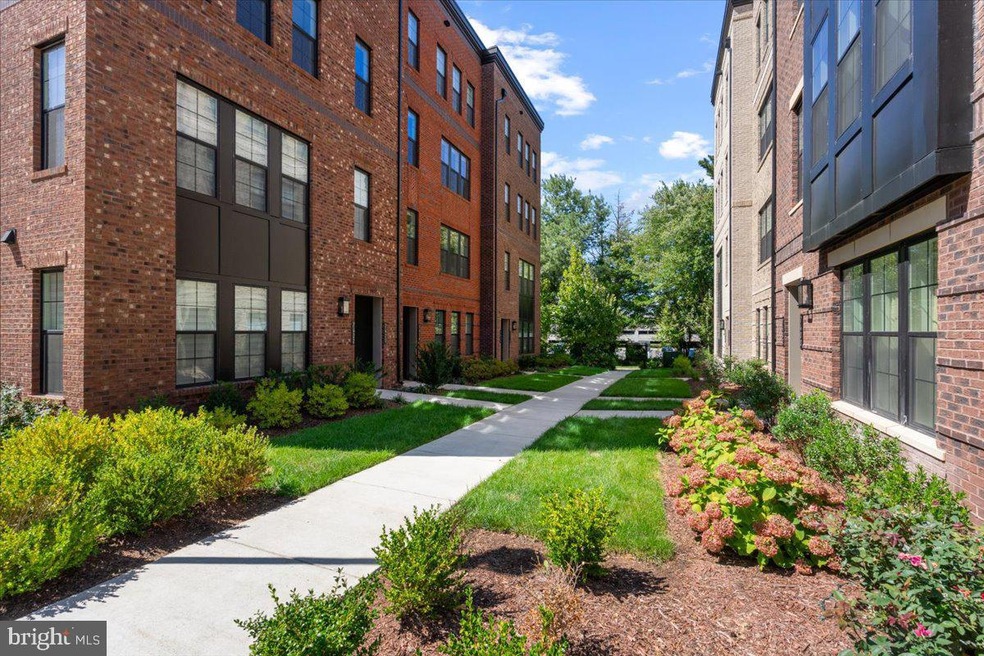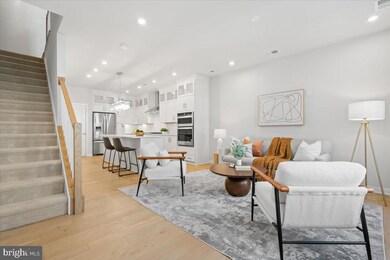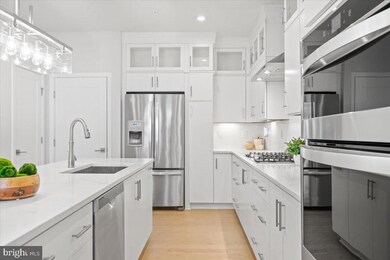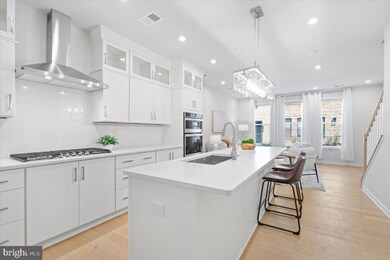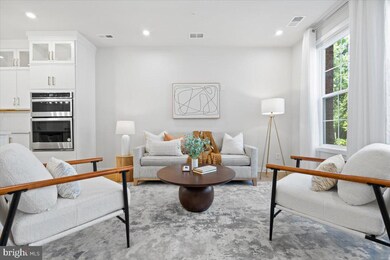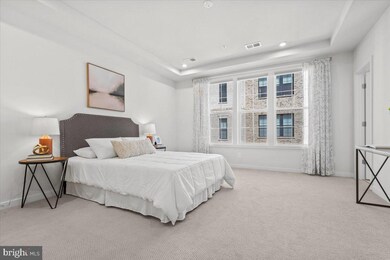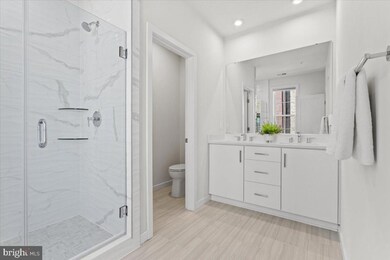
7416 Backett Wood Terrace Unit 703 McLean, VA 22102
Tysons Corner NeighborhoodHighlights
- Gourmet Kitchen
- Open Floorplan
- Engineered Wood Flooring
- Longfellow Middle School Rated A
- Contemporary Architecture
- 1 Car Attached Garage
About This Home
As of October 2024Welcome to this exceptionally luxe 3-bedroom, 2.5-bathroom residence in the coveted community of Union Park at McLean. Nearly 1,588 square feet of finished living area over two levels. The unit features upgrades galore and designer finishes throughout that are sure to impress! The main level features an open layout with beautiful flooring, spacious dining/living area and gourmet kitchen – perfect for entertaining. The luxurious expanded kitchen features a large center island with waterfall edges, quartz counters & backsplash, and modern cabinets to the ceiling. The main level also features a powder room and direct access to the garage. The upper-level includes 3 bedrooms, 2 full baths, and a spacious laundry room with additional built-in cabinetry. The primary suite features a box up ceiling, walk-in closet, and luxury bathroom with frameless shower, tile to the ceiling, and dual vanity sinks. The spacious secondary bedrooms are adjacent to the upgraded hall bath and across from the oversized laundry room. Conveniently located near Tysons Galleria, subway stations, public transit, parks, and dining, this home offers the perfect blend of luxury and convenience. Don't miss the opportunity to make this exceptional property your own!
Townhouse Details
Home Type
- Townhome
Est. Annual Taxes
- $9,020
Year Built
- Built in 2021
HOA Fees
Parking
- 1 Car Attached Garage
- 1 Driveway Space
Home Design
- Contemporary Architecture
- Brick Exterior Construction
- Concrete Perimeter Foundation
Interior Spaces
- 1,588 Sq Ft Home
- Property has 2 Levels
- Open Floorplan
- Recessed Lighting
- Engineered Wood Flooring
Kitchen
- Gourmet Kitchen
- Built-In Oven
- Cooktop with Range Hood
- Built-In Microwave
- Dishwasher
- Kitchen Island
- Disposal
Bedrooms and Bathrooms
- 3 Bedrooms
- En-Suite Bathroom
Laundry
- Laundry in unit
- Dryer
- Washer
Schools
- Westgate Elementary School
- Longfellow Middle School
- Mclean High School
Utilities
- Central Heating and Cooling System
- Electric Water Heater
- Public Septic
Listing and Financial Details
- Assessor Parcel Number 0303 48 0703
Community Details
Overview
- Association fees include common area maintenance, lawn maintenance, parking fee, road maintenance, management, reserve funds, sewer, snow removal, trash
- Union Park At Mclean Condos
- Union Park At Mclean Subdivision
- Property Manager
Amenities
- Common Area
Pet Policy
- Pets Allowed
Map
Home Values in the Area
Average Home Value in this Area
Property History
| Date | Event | Price | Change | Sq Ft Price |
|---|---|---|---|---|
| 10/25/2024 10/25/24 | Sold | $875,000 | 0.0% | $551 / Sq Ft |
| 09/30/2024 09/30/24 | Pending | -- | -- | -- |
| 09/07/2024 09/07/24 | For Sale | $875,000 | -- | $551 / Sq Ft |
Tax History
| Year | Tax Paid | Tax Assessment Tax Assessment Total Assessment is a certain percentage of the fair market value that is determined by local assessors to be the total taxable value of land and additions on the property. | Land | Improvement |
|---|---|---|---|---|
| 2024 | $9,020 | $746,360 | $149,000 | $597,360 |
| 2023 | $9,324 | $791,150 | $158,000 | $633,150 |
| 2022 | $4,527 | $379,270 | $146,000 | $233,270 |
Mortgage History
| Date | Status | Loan Amount | Loan Type |
|---|---|---|---|
| Open | $700,000 | New Conventional | |
| Previous Owner | $321,111 | New Conventional | |
| Previous Owner | $321,111 | No Value Available |
Deed History
| Date | Type | Sale Price | Title Company |
|---|---|---|---|
| Deed | $875,000 | Kvs Title | |
| Bargain Sale Deed | $789,111 | Westminster Title | |
| Bargain Sale Deed | $789,111 | Westminster Title |
Similar Homes in the area
Source: Bright MLS
MLS Number: VAFX2200068
APN: 0303-48-0703
- 7558 Sawyer Farm Way Unit 1404
- 7554 Sawyer Farm Way
- 7551 Sawyer Farm Way Unit 1703
- 7362 Dartford Dr Unit 2601
- 7600 Tremayne Place Unit 107
- 1747 Gilson St
- 7651 Tremayne Place Unit 209
- 1733 Pimmit Dr
- 7404 Sportsman Dr
- 1625 Seneca Ave
- 7640 Provincial Dr Unit 211
- 1650 Colonial Hills Dr
- 1781 Chain Bridge Rd Unit 307
- 1646 Colonial Hills Dr
- 1830 Cherri Dr
- 7661 Provincial Dr Unit 209
- 7661 Provincial Dr Unit 113
- 1761 Old Meadow Rd Unit 102
- 1761 Old Meadow Ln Unit 316
- 1914 Cherri Dr
