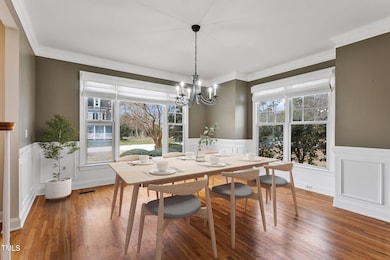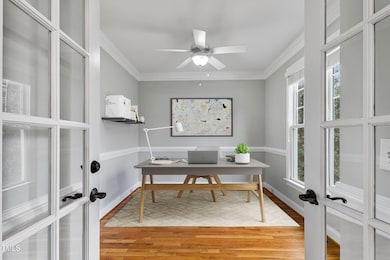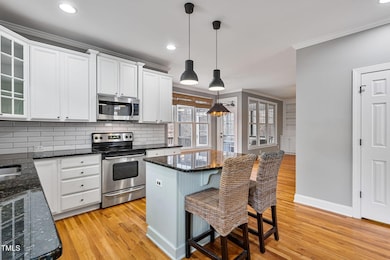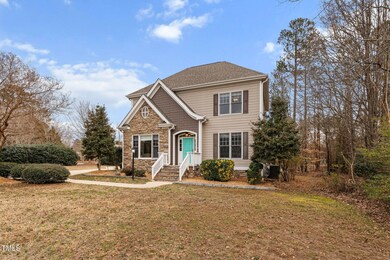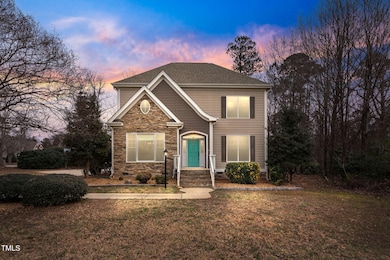
7416 Capulin Crest Dr Apex, NC 27539
Middle Creek NeighborhoodEstimated payment $4,348/month
Highlights
- Finished Room Over Garage
- 0.6 Acre Lot
- Deck
- West Lake Elementary School Rated A
- Clubhouse
- Partially Wooded Lot
About This Home
Welcome! 7416 Capulin Crest Dr sits on a large corner lot in Park at West Lake, offering a private retreat. The home is filled with natural light, with large windows throughout. A grand front entrance and side entry provide convenience, while the stamped patio, deck, and screened porch offer peaceful outdoor living surrounded by hardwood and fruit trees.
Inside, hardwood floors flow through the main level, featuring an office with French doors, a formal dining room, and a living room with built-ins, a fireplace, and a Samsung TV. The updated kitchen includes a stylish backsplash, pantry, under-sink filtration, and a refrigerator. A sunlit breakfast nook overlooks the deck.
Upstairs, the primary suite has three closets and an en-suite bath. Three additional bedrooms offer fresh paint. The third-floor bonus room is perfect as an office, extra bedroom, gym, or entertainment space.
Additional perks: epoxy garage flooring, sealed crawlspace, whole-house generator, surge protector, and invisible pet fence. Fences are allowed per HOA guidelines. Conveyances include the refrigerator, Samsung TV and mount, firepit, and patio furniture.
Park at West Lake features two pools, playgrounds, and an active social scene. Walk to top-rated schools, parks, and the library. Minutes from shopping, NC-55, NC-540, and RDU Airport.
For details or a private tour, contact Jassi Dhanjal at 240-328-8187 or jassi.dhanjal@exprealty.com
Home Details
Home Type
- Single Family
Est. Annual Taxes
- $5,440
Year Built
- Built in 2004 | Remodeled
Lot Details
- 0.6 Acre Lot
- Native Plants
- Corner Lot
- Partially Wooded Lot
- Many Trees
- Private Yard
- Back and Front Yard
HOA Fees
- $74 Monthly HOA Fees
Parking
- 2 Car Attached Garage
- Finished Room Over Garage
- Side Facing Garage
- Garage Door Opener
- Private Driveway
- Additional Parking
- 4 Open Parking Spaces
Home Design
- Traditional Architecture
- Raised Foundation
- Spray Foam Insulation
- Foam Insulation
- Shingle Roof
- Shingle Siding
- Vinyl Siding
- Stone Veneer
Interior Spaces
- 2,867 Sq Ft Home
- 3-Story Property
- Built-In Features
- Ceiling Fan
- Recessed Lighting
- 1 Fireplace
- Bay Window
- Entrance Foyer
- Living Room
- Breakfast Room
- Dining Room
- Home Office
- Bonus Room
- Storage
- Laundry Room
- Basement
- Crawl Space
- Fire and Smoke Detector
Kitchen
- Eat-In Kitchen
- Electric Oven
- Electric Range
- Microwave
- Dishwasher
- Kitchen Island
Flooring
- Wood
- Carpet
- Tile
- Luxury Vinyl Tile
Bedrooms and Bathrooms
- 4 Bedrooms
- Walk-In Closet
- Double Vanity
- Bidet
- Walk-in Shower
Attic
- Attic Floors
- Unfinished Attic
Outdoor Features
- Deck
- Covered patio or porch
- Fire Pit
Schools
- West Lake Elementary And Middle School
- Middle Creek High School
Utilities
- Dehumidifier
- Forced Air Zoned Heating and Cooling System
- Heat Pump System
- Vented Exhaust Fan
- Power Generator
- Water Heater
- Water Purifier is Owned
- Phone Available
- Cable TV Available
Additional Features
- Suburban Location
- Grass Field
Listing and Financial Details
- Assessor Parcel Number 0679237706
Community Details
Overview
- Association fees include ground maintenance, unknown
- Firstservice Residential Association, Phone Number (919) 676-5310
- The Park At West Lake Subdivision
- Maintained Community
Amenities
- Clubhouse
Recreation
- Community Playground
- Community Pool
- Park
- Trails
Map
Home Values in the Area
Average Home Value in this Area
Tax History
| Year | Tax Paid | Tax Assessment Tax Assessment Total Assessment is a certain percentage of the fair market value that is determined by local assessors to be the total taxable value of land and additions on the property. | Land | Improvement |
|---|---|---|---|---|
| 2024 | $5,441 | $646,485 | $145,000 | $501,485 |
| 2023 | $4,150 | $412,222 | $85,000 | $327,222 |
| 2022 | $3,996 | $412,222 | $85,000 | $327,222 |
| 2021 | $3,916 | $412,222 | $85,000 | $327,222 |
| 2020 | $3,936 | $412,222 | $85,000 | $327,222 |
| 2019 | $4,110 | $381,973 | $85,000 | $296,973 |
| 2018 | $3,857 | $381,973 | $85,000 | $296,973 |
| 2017 | $3,706 | $381,973 | $85,000 | $296,973 |
| 2016 | $3,651 | $381,973 | $85,000 | $296,973 |
| 2015 | $3,852 | $389,196 | $75,000 | $314,196 |
| 2014 | -- | $389,196 | $75,000 | $314,196 |
Property History
| Date | Event | Price | Change | Sq Ft Price |
|---|---|---|---|---|
| 04/03/2025 04/03/25 | Pending | -- | -- | -- |
| 03/13/2025 03/13/25 | Price Changed | $684,500 | -0.7% | $239 / Sq Ft |
| 02/28/2025 02/28/25 | Price Changed | $689,500 | -0.7% | $240 / Sq Ft |
| 01/23/2025 01/23/25 | For Sale | $694,500 | -- | $242 / Sq Ft |
Deed History
| Date | Type | Sale Price | Title Company |
|---|---|---|---|
| Special Warranty Deed | -- | None Available | |
| Trustee Deed | $365,900 | None Available | |
| Warranty Deed | $412,000 | None Available | |
| Warranty Deed | $331,500 | -- |
Mortgage History
| Date | Status | Loan Amount | Loan Type |
|---|---|---|---|
| Open | $310,000 | Credit Line Revolving | |
| Closed | $196,000 | New Conventional | |
| Closed | $115,000 | Credit Line Revolving | |
| Closed | $249,600 | New Conventional | |
| Closed | $28,006 | Unknown | |
| Closed | $294,467 | FHA | |
| Previous Owner | $412,000 | New Conventional | |
| Previous Owner | $80,000 | Fannie Mae Freddie Mac |
Similar Homes in the area
Source: Doorify MLS
MLS Number: 10072376
APN: 0679.03-23-7706-000
- 5109 Dove Forest Ln
- 228 Nahunta Dr
- 104 Fairport Ln
- 109 Fairport Ln
- 3312 Shannon Cir
- 7252 Bedford Ridge Dr
- 8417 Henderson Rd
- 4913 Sugargrove Ct
- 5033 Homeplace Dr
- 8429 Bells Lake Rd
- 8316 Henderson Rd
- 3012 Optimist Farm Rd
- 4704 Homeplace Dr
- 3901 Langston Cir
- 3909 Langston Cir
- 8812 Forester Ln
- 716 Streamwood Dr
- 3710 Johnson Pond Rd
- 4213 Summer Brook Dr
- 2836 Thurrock Dr

