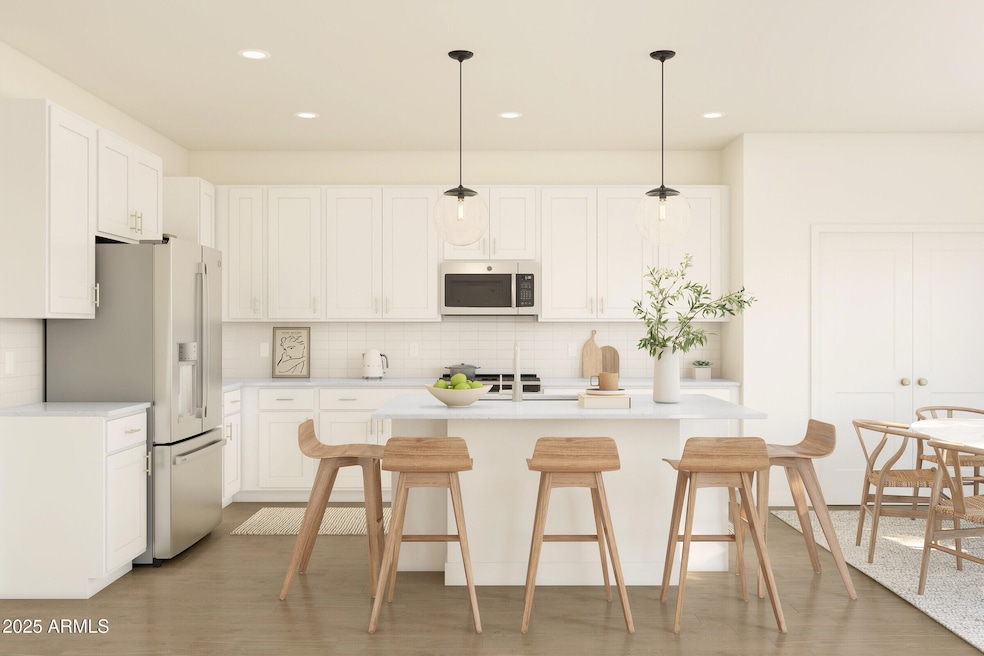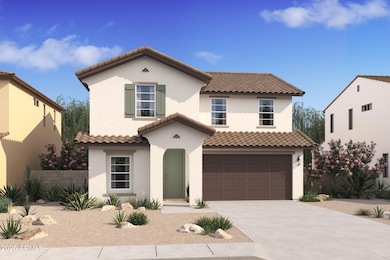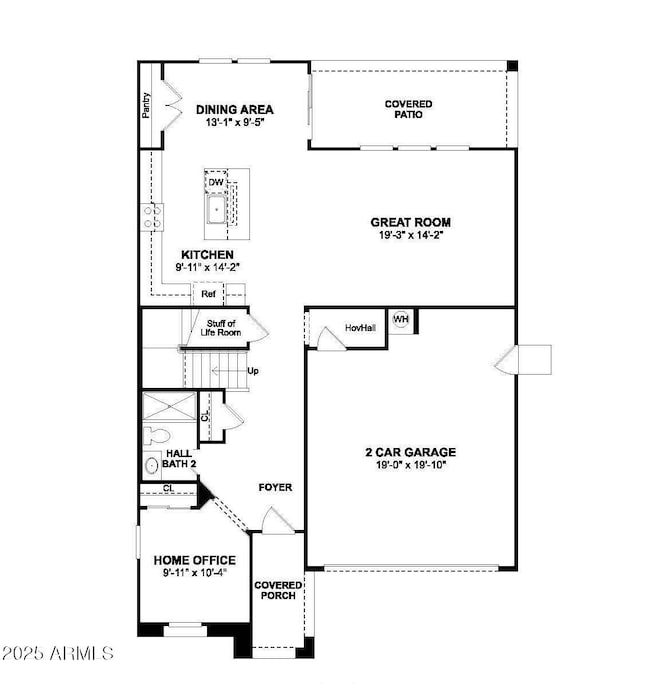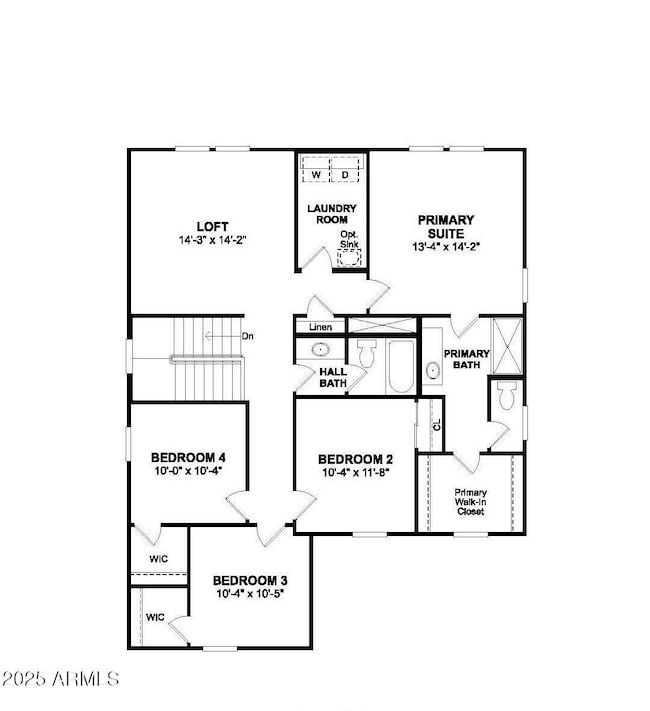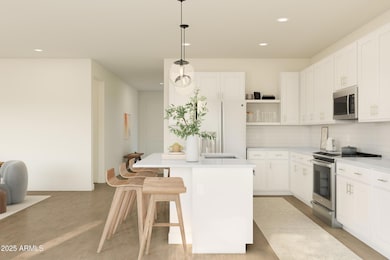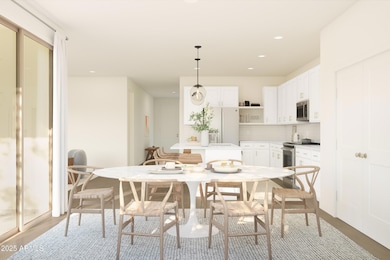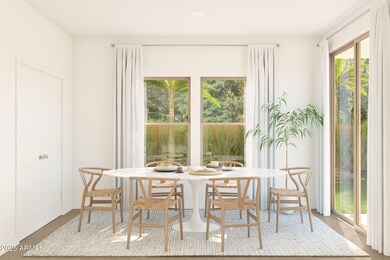
7416 S 76th Ln Laveen, AZ 85339
Laveen NeighborhoodEstimated payment $2,960/month
Highlights
- Spanish Architecture
- Double Pane Windows
- Cooling Available
- Phoenix Coding Academy Rated A
- Dual Vanity Sinks in Primary Bathroom
- Breakfast Bar
About This Home
Discover the perfect blend of comfort, convenience, and community at Laveen Springs! This stunning home features our popular Thames plan, with a farmhouse-inspired kitchen boasting white cabinets, matte black hardware, Quartz countertops, and a spacious island. The open great room flows seamlessly into the dining area, making it ideal for entertaining. A 5th bedroom on the first floor offers flexibility as a home office or guest room. Upstairs, a versatile loft can serve as a media area or study. The split floor plan ensures privacy for the primary suite, which includes a large walk-in closet. Don't miss your chance to make this dream home yours! Up to 4% of Base Price can be applied towards closing cost and/or short-long term interest rate buydowns when choosing our preferred Lender. Additional eligibility and limited time restrictions apply
Home Details
Home Type
- Single Family
Est. Annual Taxes
- $53
Year Built
- Built in 2025 | Under Construction
Lot Details
- 4,859 Sq Ft Lot
- Desert faces the front of the property
- Block Wall Fence
- Front Yard Sprinklers
HOA Fees
- $92 Monthly HOA Fees
Parking
- 2 Car Garage
Home Design
- Spanish Architecture
- Wood Frame Construction
- Cellulose Insulation
- Tile Roof
- Low Volatile Organic Compounds (VOC) Products or Finishes
- Stucco
Interior Spaces
- 2,432 Sq Ft Home
- 1-Story Property
- Ceiling height of 9 feet or more
- Double Pane Windows
- Low Emissivity Windows
- Vinyl Clad Windows
- Washer and Dryer Hookup
Kitchen
- Breakfast Bar
- Built-In Microwave
- ENERGY STAR Qualified Appliances
Flooring
- Carpet
- Tile
Bedrooms and Bathrooms
- 5 Bedrooms
- 3 Bathrooms
- Dual Vanity Sinks in Primary Bathroom
Eco-Friendly Details
- No or Low VOC Paint or Finish
Schools
- Desert Meadows Elementary School
- Betty Fairfax High School
Utilities
- Cooling Available
- Zoned Heating
- Heating System Uses Natural Gas
- Water Softener
- High Speed Internet
- Cable TV Available
Listing and Financial Details
- Tax Lot 94
- Assessor Parcel Number 104-84-924
Community Details
Overview
- Association fees include ground maintenance, street maintenance
- Trestle Mgmt Co Association, Phone Number (480) 422-0888
- Built by K. Hovnanian Homes
- Laveen Springs Subdivision, Thames Floorplan
- FHA/VA Approved Complex
Recreation
- Community Playground
Map
Home Values in the Area
Average Home Value in this Area
Tax History
| Year | Tax Paid | Tax Assessment Tax Assessment Total Assessment is a certain percentage of the fair market value that is determined by local assessors to be the total taxable value of land and additions on the property. | Land | Improvement |
|---|---|---|---|---|
| 2025 | $53 | $345 | $345 | -- |
| 2024 | $4 | $329 | $329 | -- |
| 2023 | $4 | $66 | $66 | -- |
Property History
| Date | Event | Price | Change | Sq Ft Price |
|---|---|---|---|---|
| 04/17/2025 04/17/25 | Price Changed | $512,990 | +3.6% | $211 / Sq Ft |
| 04/16/2025 04/16/25 | Price Changed | $495,200 | 0.0% | $204 / Sq Ft |
| 04/16/2025 04/16/25 | For Sale | $495,200 | -3.3% | $204 / Sq Ft |
| 04/02/2025 04/02/25 | Pending | -- | -- | -- |
| 03/10/2025 03/10/25 | Price Changed | $512,000 | -3.0% | $211 / Sq Ft |
| 01/13/2025 01/13/25 | Price Changed | $528,000 | +40.9% | $217 / Sq Ft |
| 01/13/2025 01/13/25 | For Sale | $374,820 | -- | $154 / Sq Ft |
Similar Homes in the area
Source: Arizona Regional Multiple Listing Service (ARMLS)
MLS Number: 6804421
APN: 104-84-924
- 7657 W Minton St
- 7643 W Park St
- 7664 W Minton St
- 7646 W Park St
- 7706 W Minton St
- 7429 S 76th Ln
- 7425 S 76th Ln
- 7327 S 76th Ln
- 7420 S 76th Ln
- 7421 S 76th Ln
- 7654 W Park St
- 7642 W Park St
- 7651 W Park St
- 7638 W Park St
- 7319 S 76th Ln
- 7659 W Park St
- 7718 W Minton St
- 7649 W Minton St
- 7323 S 75th Dr
- 7648 W Minton St
