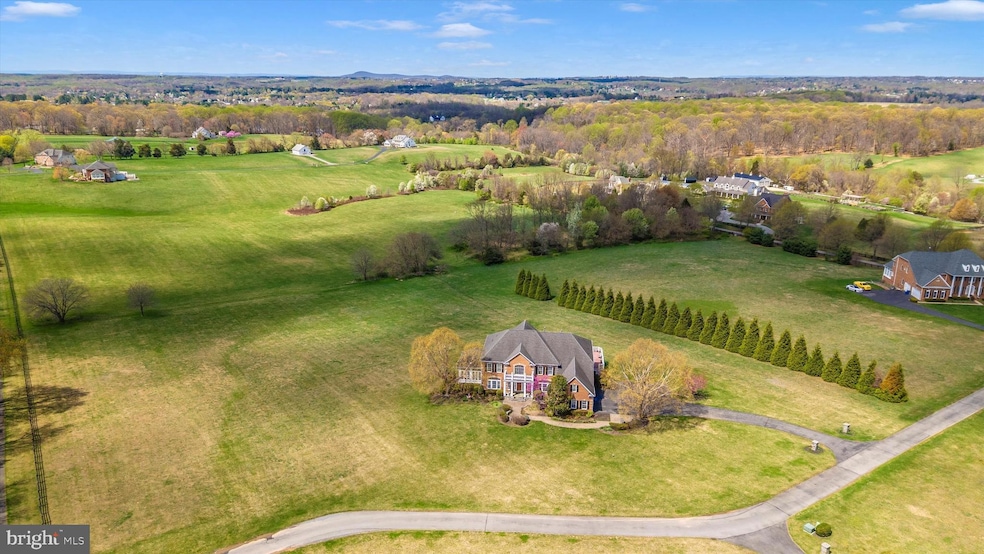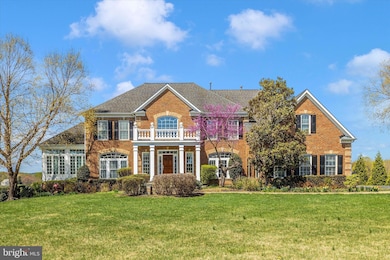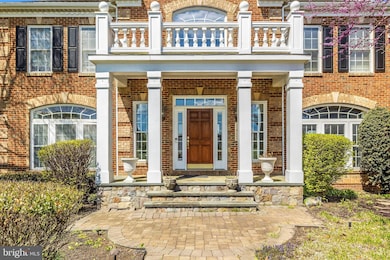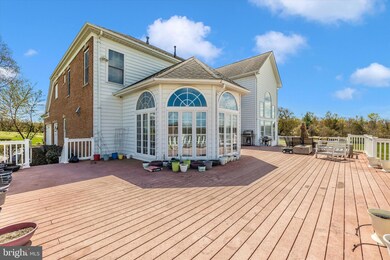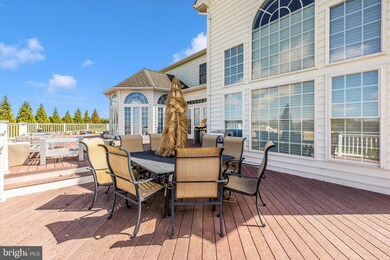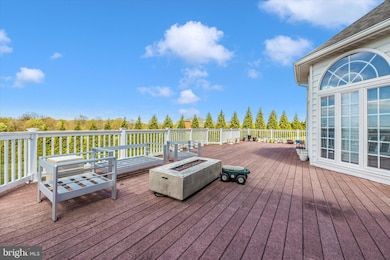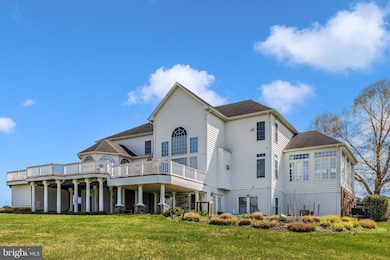
7417 Brink Rd Gaithersburg, MD 20882
Estimated payment $11,582/month
Highlights
- Horses Allowed On Property
- Gourmet Kitchen
- Two Story Ceilings
- Laytonsville Elementary School Rated A-
- Open Floorplan
- Traditional Architecture
About This Home
Imagine watching the sunrise bringing in a pink reflection through your windows from the front of your home in the morning and then later in the evening watching the sunset from your spa bubble bath in your master bathroom suite through the rear of your home. The best of both worlds! Bring your horses to this almost 7 acre property. This rarely offered Monticello floor plan has many upgrades in your 9,000 finished sq. ft. home. All ceilings are between 9 feet - 20 feet including the lower level. Walk into your spacious two story foyer with natural oak hardwood flooring . Your grand dual staircase sits in the back of the foyer to the upper level. To your right you have your main dining room area with wainscotting molding & a cathedral ceiling.. To your left you have your formal living room. This home was designed to entertain the largest of gatherings. Your conservatory sits on the left of the living room with three walls of windows bringing in lots of natural light. . There is a separate, more formal office in the back of the home with an amazing view of the backyard. Keep in mind that every room in the back or the house features the sunsets and every room in the front of the house features the sunrise. Two story family room with coffered ceilings, palladium windows, built-in bookcases & gas fireplace. Gourmet kitchen with custom cherry cabinets, gas cooktop, granite countertops, stainless steel appliances, butlers pantry/bar, eat-in barstool seating & a huge island. Additional sunroom sitting area off the kitchen. Half bath on the main level. Let's take the grand staircase upstairs. Your owner's bedroom suite has a huge sitting area, cathedral ceilings and walk-in closets. Your owner's bathroom suite has custom ceramic tile, two vanity areas, a huge shower, and a whirlpool tub for two that you can relax and watch the sunset in. Your 2nd, 3rd, & 4th bedroom are all a great size and each has a private full bathroom. The lower level has a huge family room, 5th bedroom and full bathroom with a walkout to the backyard. Enjoy your 3 car oversized garage. There is a huge deck off the rear of the home & a patio off the lower level. You can build a 2nd home on the property but it can not be subdivided. The location is great, close to shopping, restaurants and minutes from major highways but still in the country. Interior pictures are old and will be updated.
Home Details
Home Type
- Single Family
Est. Annual Taxes
- $15,329
Year Built
- Built in 2003
Lot Details
- 6.91 Acre Lot
- Property is in excellent condition
- Property is zoned AR
Parking
- 3 Car Attached Garage
- Side Facing Garage
Home Design
- Traditional Architecture
- Permanent Foundation
- Shingle Roof
- Brick Front
Interior Spaces
- Property has 3 Levels
- Open Floorplan
- Furnished
- Crown Molding
- Two Story Ceilings
- Ceiling Fan
- Gas Fireplace
- Double Pane Windows
- Double Hung Windows
- Dining Area
Kitchen
- Gourmet Kitchen
- Breakfast Area or Nook
- Built-In Oven
- Cooktop
- Built-In Microwave
- Dishwasher
- Kitchen Island
Flooring
- Wood
- Carpet
- Ceramic Tile
Bedrooms and Bathrooms
- En-Suite Bathroom
- Walk-In Closet
- Hydromassage or Jetted Bathtub
- Bathtub with Shower
- Walk-in Shower
Laundry
- Dryer
- Washer
Partially Finished Basement
- Walk-Out Basement
- Basement Windows
Horse Facilities and Amenities
- Horses Allowed On Property
Utilities
- Forced Air Heating and Cooling System
- Heating System Powered By Owned Propane
- Well
- Bottled Gas Water Heater
- Septic Tank
Community Details
- No Home Owners Association
- Built by NVR
- Rolling Ridge Subdivision, Monticello Floorplan
Listing and Financial Details
- Coming Soon on 5/1/25
- Tax Lot 4
- Assessor Parcel Number 160103410872
Map
Home Values in the Area
Average Home Value in this Area
Tax History
| Year | Tax Paid | Tax Assessment Tax Assessment Total Assessment is a certain percentage of the fair market value that is determined by local assessors to be the total taxable value of land and additions on the property. | Land | Improvement |
|---|---|---|---|---|
| 2024 | $15,329 | $1,263,767 | $0 | $0 |
| 2023 | $15,224 | $1,197,800 | $352,300 | $845,500 |
| 2022 | $13,053 | $1,181,567 | $0 | $0 |
| 2021 | $12,801 | $1,165,333 | $0 | $0 |
| 2020 | $25,181 | $1,149,100 | $352,300 | $796,800 |
| 2019 | $12,565 | $1,149,100 | $352,300 | $796,800 |
| 2018 | $12,580 | $1,149,100 | $352,300 | $796,800 |
| 2017 | $12,839 | $1,220,700 | $0 | $0 |
| 2016 | $13,556 | $1,128,533 | $0 | $0 |
| 2015 | $13,556 | $1,036,367 | $0 | $0 |
| 2014 | $13,556 | $944,200 | $0 | $0 |
Deed History
| Date | Type | Sale Price | Title Company |
|---|---|---|---|
| Interfamily Deed Transfer | -- | None Available | |
| Deed | $970,000 | -- | |
| Deed | $970,000 | -- | |
| Deed | $970,000 | Mid-Atlantic Title Consultan | |
| Deed | $970,000 | -- | |
| Deed | $970,000 | -- | |
| Deed | $1,138,282 | -- | |
| Deed | $1,138,282 | -- |
Mortgage History
| Date | Status | Loan Amount | Loan Type |
|---|---|---|---|
| Open | $525,000 | New Conventional | |
| Closed | $70,000 | Future Advance Clause Open End Mortgage | |
| Closed | $624,000 | New Conventional | |
| Closed | $194,000 | Future Advance Clause Open End Mortgage | |
| Closed | $630,500 | New Conventional | |
| Previous Owner | $630,500 | New Conventional | |
| Previous Owner | $910,000 | Stand Alone Second |
Similar Homes in Gaithersburg, MD
Source: Bright MLS
MLS Number: MDMC2174674
APN: 01-03410872
- 21723 Rolling Ridge Ln
- 20935 Sunnyacres Rd
- 8012 Exodus Dr
- 8204 Goodhurst Dr
- 20816 Woodfield Rd
- 7032 Warfield Rd
- 20821 Brooke Knolls Rd
- 20937 Brooke Knolls Rd
- 9 Augustine Ct
- 8113 Plum Creek Dr
- 7718 Heritage Farm Dr
- 8632 Stableview Ct
- 8613 Augusta Farm Ln
- 6401 Dorsey Rd
- 9105 Goshen Valley Dr
- 20901 Lochaven Ct
- 7906 Plum Creek Dr
- 9117 Goshen Valley Dr
- 6001 Riggs Rd
- 20931 Goshen Rd
