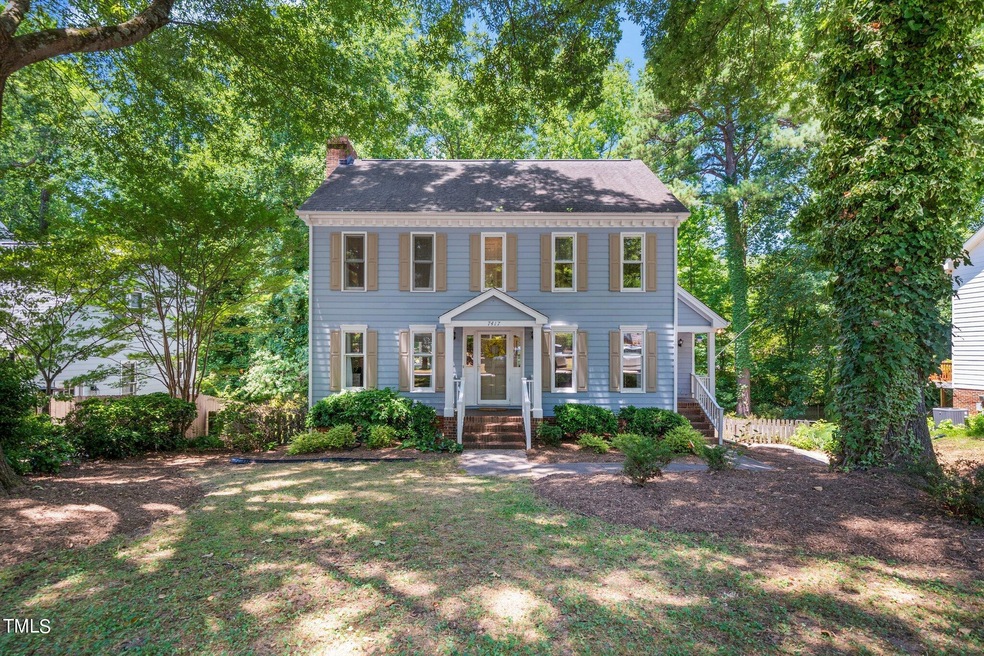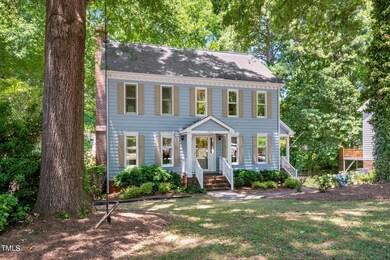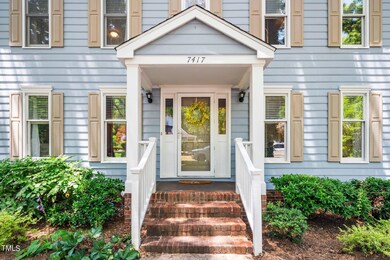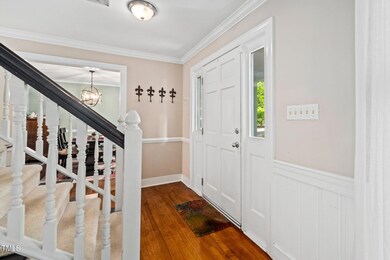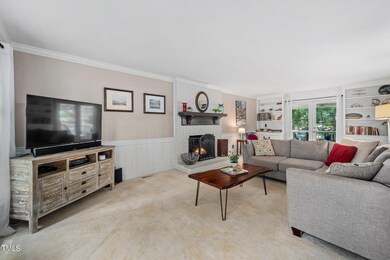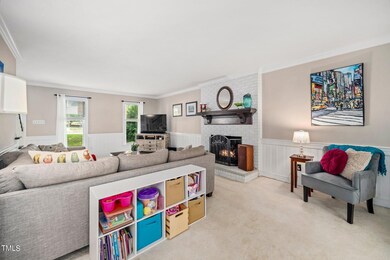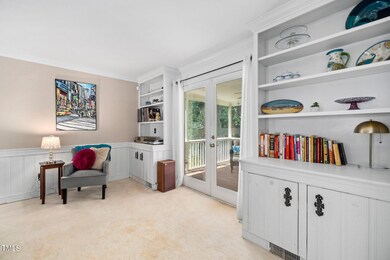
7417 Chippenham Ct Raleigh, NC 27613
Stonehenge NeighborhoodHighlights
- Recreation Room
- Wood Flooring
- Granite Countertops
- Traditional Architecture
- Attic
- No HOA
About This Home
As of December 2024A finished basement is a hot commodity in Raleigh, and this not only includes a spacious rec room, but also an additional room with interior & exterior entry and ample storage space! On the main level enjoy an updated kitchen, functional floor plan, and dedicated laundry room. Home also features an unfinished walk-up attic perfect for storage or future expansion. Our favorite feature? The shaded backyard with mature trees to be enjoyed from the screened porch, walk out patio, or cozy fire pit. Home is in a popular North Raleigh location just minutes from the best shopping in Raleigh, plentiful dining, and convenient highway access.
Home Details
Home Type
- Single Family
Est. Annual Taxes
- $3,307
Year Built
- Built in 1983
Lot Details
- 9,583 Sq Ft Lot
- Back Yard Fenced
Parking
- Private Driveway
Home Design
- Traditional Architecture
- Shingle Roof
- Masonite
Interior Spaces
- 3-Story Property
- Bookcases
- Crown Molding
- Smooth Ceilings
- Entrance Foyer
- Family Room
- Living Room with Fireplace
- Breakfast Room
- Dining Room
- Recreation Room
- Screened Porch
- Unfinished Attic
Kitchen
- Eat-In Kitchen
- Microwave
- Dishwasher
- Granite Countertops
Flooring
- Wood
- Carpet
- Tile
Bedrooms and Bathrooms
- 3 Bedrooms
- Walk-In Closet
- Bathtub with Shower
Laundry
- Laundry Room
- Laundry on main level
Finished Basement
- Walk-Out Basement
- Basement Storage
Outdoor Features
- Patio
- Rain Gutters
Schools
- Lynn Road Elementary School
- Carroll Middle School
- Sanderson High School
Utilities
- Central Air
- Heat Pump System
Community Details
- No Home Owners Association
- Woods Of Stonehenge Subdivision
Listing and Financial Details
- Assessor Parcel Number 0126859
Map
Home Values in the Area
Average Home Value in this Area
Property History
| Date | Event | Price | Change | Sq Ft Price |
|---|---|---|---|---|
| 12/06/2024 12/06/24 | Sold | $465,000 | -7.0% | $177 / Sq Ft |
| 10/28/2024 10/28/24 | Pending | -- | -- | -- |
| 10/18/2024 10/18/24 | Price Changed | $499,900 | -6.6% | $190 / Sq Ft |
| 09/18/2024 09/18/24 | Price Changed | $535,000 | -3.6% | $203 / Sq Ft |
| 09/17/2024 09/17/24 | For Sale | $555,000 | 0.0% | $211 / Sq Ft |
| 09/05/2024 09/05/24 | Off Market | $555,000 | -- | -- |
| 08/07/2024 08/07/24 | Price Changed | $555,000 | -2.6% | $211 / Sq Ft |
| 07/10/2024 07/10/24 | Price Changed | $569,900 | -1.7% | $217 / Sq Ft |
| 06/28/2024 06/28/24 | For Sale | $579,900 | -- | $220 / Sq Ft |
Tax History
| Year | Tax Paid | Tax Assessment Tax Assessment Total Assessment is a certain percentage of the fair market value that is determined by local assessors to be the total taxable value of land and additions on the property. | Land | Improvement |
|---|---|---|---|---|
| 2024 | $4,222 | $483,823 | $200,000 | $283,823 |
| 2023 | $3,307 | $301,548 | $105,000 | $196,548 |
| 2022 | $3,073 | $301,548 | $105,000 | $196,548 |
| 2021 | $2,954 | $301,548 | $105,000 | $196,548 |
| 2020 | $2,900 | $301,548 | $105,000 | $196,548 |
| 2019 | $3,286 | $281,860 | $100,000 | $181,860 |
| 2018 | $3,100 | $281,860 | $100,000 | $181,860 |
| 2017 | $2,952 | $281,860 | $100,000 | $181,860 |
| 2016 | $2,714 | $264,433 | $100,000 | $164,433 |
| 2015 | $2,628 | $251,867 | $90,000 | $161,867 |
| 2014 | $2,493 | $251,867 | $90,000 | $161,867 |
Mortgage History
| Date | Status | Loan Amount | Loan Type |
|---|---|---|---|
| Open | $372,000 | New Conventional | |
| Closed | $372,000 | New Conventional | |
| Previous Owner | $287,100 | New Conventional | |
| Previous Owner | $50,000 | New Conventional | |
| Previous Owner | $30,000 | Credit Line Revolving | |
| Previous Owner | $170,000 | Fannie Mae Freddie Mac | |
| Previous Owner | $144,000 | Unknown |
Deed History
| Date | Type | Sale Price | Title Company |
|---|---|---|---|
| Warranty Deed | $465,000 | None Listed On Document | |
| Warranty Deed | $465,000 | None Listed On Document | |
| Warranty Deed | $319,000 | None Available | |
| Warranty Deed | $253,000 | None Available |
Similar Homes in Raleigh, NC
Source: Doorify MLS
MLS Number: 10038265
APN: 0797.10-35-4463-000
- 7433 Deer Track Dr
- 2513 Boothbay Ct
- 6817 Fairpoint Ct
- 7317 Mill Ridge Rd
- 2704 Pidgeon Hill Rd
- 2416 Boothbay Ct
- 8612 Keegan Ct
- 7653 Trowbridge Ct
- 7401 Ray Rd
- 2428 Havershire Dr
- 7109 River Birch Dr
- 7713 Stonehenge Farm Ln
- 2609 Brookstone Ridge Loop
- 6116 Wilkinsburg Rd
- 7021 Cedar Bend Ct
- 3312 Clandon Park Dr
- 7822 Coach House Ln
- 8100 Knebworth Ct
- 7820 Falcon Rest Cir Unit 7820
- 7736 Falcon Rest Cir Unit 7736
