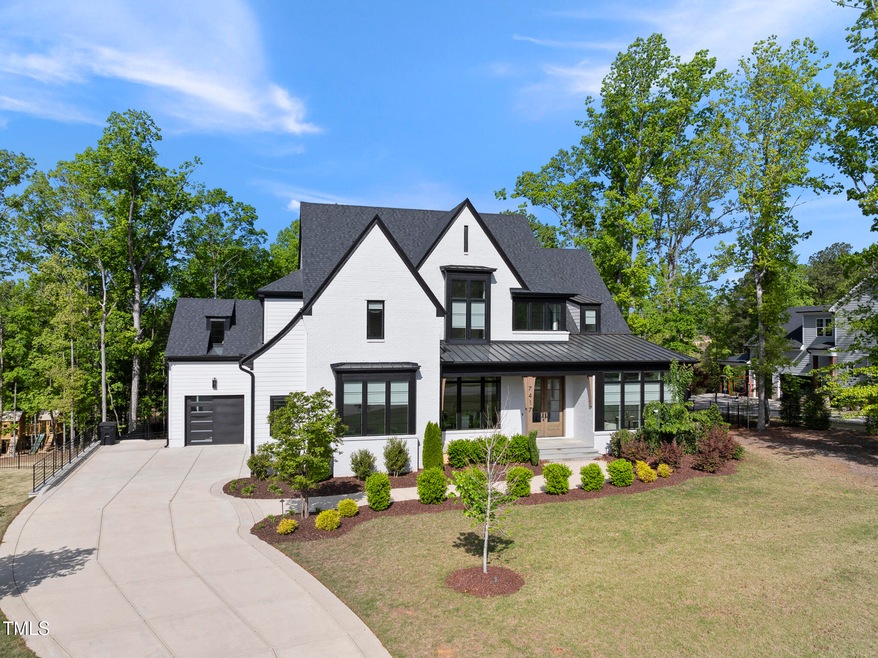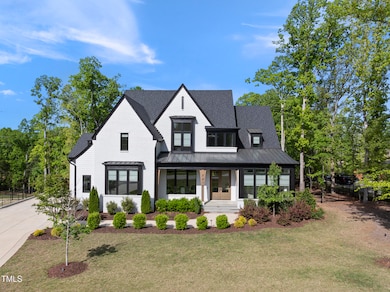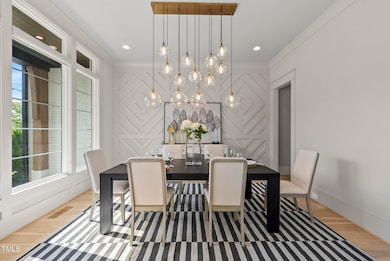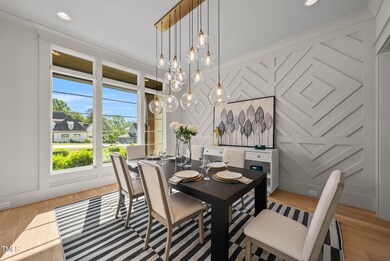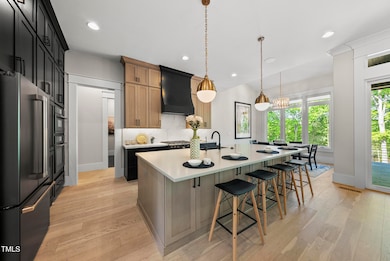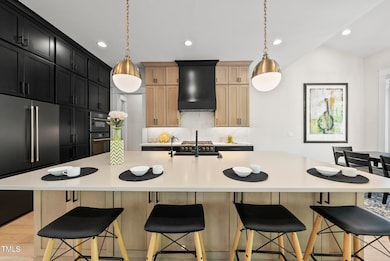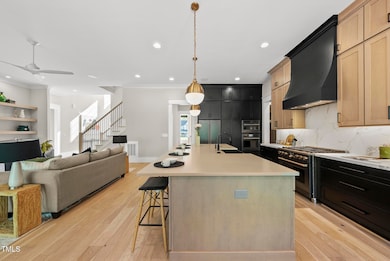
7417 Dover Hills Dr Wake Forest, NC 27587
Falls Lake NeighborhoodEstimated payment $12,873/month
Highlights
- Heated In Ground Pool
- Deck
- Partially Wooded Lot
- North Forest Pines Elementary School Rated A
- Family Room with Fireplace
- Transitional Architecture
About This Home
2022 Gold Award-Winning Parade Home with In-Ground Heated Gunite Saltwater Pool & Hot Tub! This exceptional residence showcases wide plank hardwood floors throughout the main level. The kitchen features floor-to-ceiling cabinetry, quartz countertops, and under-cabinet lighting, complemented by GE Café appliances, including a 6-burner range, convection wall oven, microwave, and French door refrigerator. The kitchen opens to a vaulted breakfast nook. The main level primary suite includes a private office and boasts a tray ceiling with boxed wooden beams, a ceiling fan, built-in ceiling speakers, and a triple window. The luxurious en-suite bath offers large-format tile, a zero-entry shower, a freestanding tub with a wall-mounted faucet, and a floating dual vanity with quartz countertops. The primary closet is customized with custom built-ins and dresser drawers The family room features a direct-vent fireplace with storage base cabinets and floating shelves on either side. A slider door leads to a screened porch with a floor-to-ceiling stacked stone fireplace and Phantom screens. The second floor includes three bedrooms, a bonus room, and a media room. Other notable features include open cell spray foam roofing, sealed and conditioned crawl space, and a tankless water heater. Washer/Dryer and Secondary Fridge in Laundry Room Included!
Home Details
Home Type
- Single Family
Est. Annual Taxes
- $7,005
Year Built
- Built in 2022
Lot Details
- 1.13 Acre Lot
- Partially Wooded Lot
- Landscaped with Trees
- Back Yard Fenced
- Property is zoned R-80W
HOA Fees
- $150 Monthly HOA Fees
Parking
- 3 Car Attached Garage
- Parking Pad
- Front Facing Garage
- Side Facing Garage
- Private Driveway
- 3 Open Parking Spaces
Home Design
- Transitional Architecture
- Brick Veneer
- Brick Foundation
- Frame Construction
- Spray Foam Insulation
- Architectural Shingle Roof
- Low Volatile Organic Compounds (VOC) Products or Finishes
Interior Spaces
- 5,146 Sq Ft Home
- 2-Story Property
- Built-In Features
- Bookcases
- Crown Molding
- Coffered Ceiling
- Tray Ceiling
- Smooth Ceilings
- High Ceiling
- Ceiling Fan
- Recessed Lighting
- Gas Log Fireplace
- Electric Fireplace
- Insulated Windows
- Mud Room
- Entrance Foyer
- Family Room with Fireplace
- 2 Fireplaces
- Breakfast Room
- Dining Room
- Home Office
- Bonus Room
- Screened Porch
- Neighborhood Views
- Basement
- Crawl Space
- Fire and Smoke Detector
Kitchen
- Eat-In Kitchen
- Built-In Convection Oven
- Gas Range
- Range Hood
- Microwave
- Ice Maker
- ENERGY STAR Qualified Dishwasher
- Kitchen Island
- Quartz Countertops
Flooring
- Wood
- Carpet
- Tile
Bedrooms and Bathrooms
- 4 Bedrooms
- Primary Bedroom on Main
- Walk-In Closet
- In-Law or Guest Suite
- Low Flow Plumbing Fixtures
- Private Water Closet
- Separate Shower in Primary Bathroom
- Bathtub with Shower
- Walk-in Shower
Laundry
- Laundry Room
- Laundry on main level
- Sink Near Laundry
- Electric Dryer Hookup
Attic
- Unfinished Attic
- Attic or Crawl Hatchway Insulated
Eco-Friendly Details
- Energy-Efficient Lighting
- Energy-Efficient Roof
- Energy-Efficient Thermostat
- No or Low VOC Paint or Finish
Pool
- Heated In Ground Pool
- Heated Spa
- Gunite Pool
- Saltwater Pool
- Gunite Spa
Outdoor Features
- Deck
- Outdoor Fireplace
- Outdoor Gas Grill
- Rain Gutters
Schools
- Forest Pines Elementary School
- Wakefield Middle School
- Wakefield High School
Utilities
- Forced Air Zoned Heating and Cooling System
- Heating System Uses Natural Gas
- Heat Pump System
- Vented Exhaust Fan
- Underground Utilities
- Natural Gas Connected
- Tankless Water Heater
- Septic Tank
- Septic System
- Cable TV Available
Listing and Financial Details
- Assessor Parcel Number 1821626797
Community Details
Overview
- Association fees include insurance, storm water maintenance
- Ppm Management Association, Phone Number (919) 848-4911
- Built by Exeter Building Company
- Camberly Subdivision
Recreation
- Community Pool
Map
Home Values in the Area
Average Home Value in this Area
Tax History
| Year | Tax Paid | Tax Assessment Tax Assessment Total Assessment is a certain percentage of the fair market value that is determined by local assessors to be the total taxable value of land and additions on the property. | Land | Improvement |
|---|---|---|---|---|
| 2022 | $1,119 | $155,000 | $155,000 | $0 |
Property History
| Date | Event | Price | Change | Sq Ft Price |
|---|---|---|---|---|
| 04/15/2025 04/15/25 | Price Changed | $2,175,000 | -1.1% | $423 / Sq Ft |
| 02/04/2025 02/04/25 | Price Changed | $2,200,000 | -1.1% | $428 / Sq Ft |
| 12/21/2024 12/21/24 | Price Changed | $2,225,000 | -2.2% | $432 / Sq Ft |
| 10/15/2024 10/15/24 | Price Changed | $2,275,000 | -1.1% | $442 / Sq Ft |
| 08/14/2024 08/14/24 | For Sale | $2,300,000 | +27.5% | $447 / Sq Ft |
| 12/15/2023 12/15/23 | Off Market | $1,804,150 | -- | -- |
| 10/03/2022 10/03/22 | Sold | $1,804,150 | 0.0% | $350 / Sq Ft |
| 10/03/2022 10/03/22 | Price Changed | $1,804,150 | 0.0% | $350 / Sq Ft |
| 08/24/2022 08/24/22 | Price Changed | $1,804,150 | +0.2% | $350 / Sq Ft |
| 04/04/2022 04/04/22 | Pending | -- | -- | -- |
| 03/18/2022 03/18/22 | For Sale | $1,800,000 | -- | $349 / Sq Ft |
Similar Homes in Wake Forest, NC
Source: Doorify MLS
MLS Number: 10046809
APN: 1821.04-62-6797-000
- 2201 Avinshire Place
- 2517 Snyder Ln
- 8413 Portmarnock Ct
- 7212 Donneeford Rd
- 2105 Gentry Dr
- 8417 Portmarnock Ct
- 2200 Paddstowe Main Way
- 2209 Paddstowe Main Way
- 2053 Monthaven Dr
- 2204 Secluded Oaks Ct
- 2325 Ballywater Lea Way
- 2328 Ballywater Lea Way
- 7609 Thompson Mill Rd
- 2305 Ballywater Lea Way
- 7613 Thompson Mill Rd
- 2000 Monthaven Dr
- 7220 Hasentree Way
- 7112 Hasentree Way
- 8812 Green Arbor Ct
- 1637 Hasentree Villa Ln
