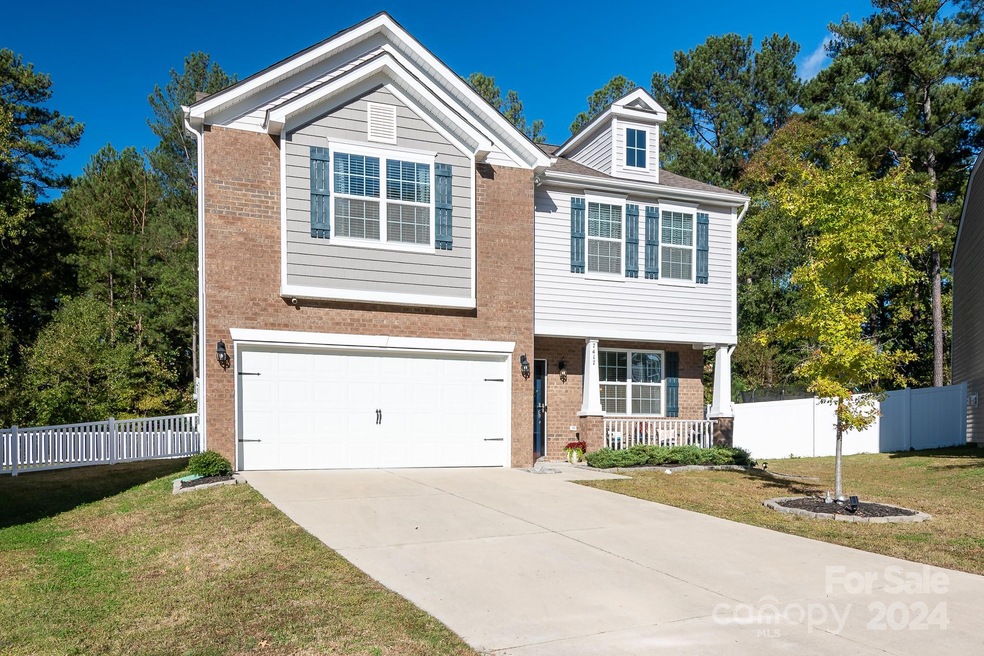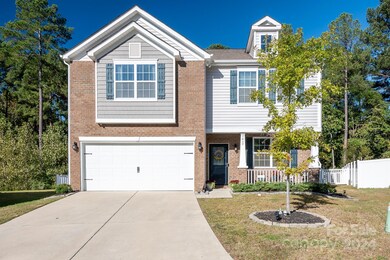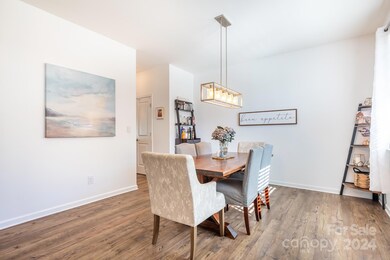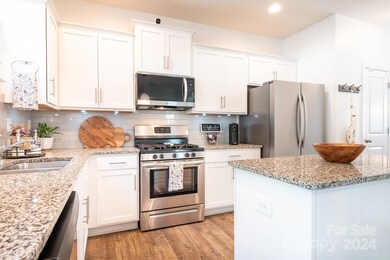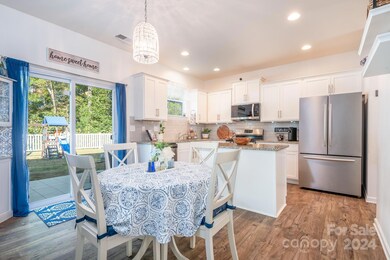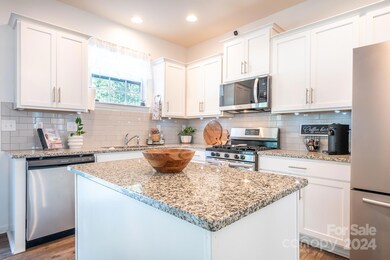
7417 Larwill Ln Charlotte, NC 28216
Oakdale NeighborhoodHighlights
- Solar Power System
- Covered patio or porch
- 2 Car Attached Garage
- Open Floorplan
- Cul-De-Sac
- Walk-In Closet
About This Home
As of December 2024Welcome Home to this lovely open concept beauty featuring a stunning kitchen w/ white shaker style cabinets, granite countertops, a gas range, & a gorgeous tile backsplash. The living room overlooks the private, tree-lined, fenced backyard & natural light pours in. Upstairs, you'll find the spacious primary bedroom w/ vaulted ceilings, perfect for unwinding after a long day. All bedrooms w/ walk-in closets-no shortage of storage here! This eco-friendly gem also embodies sustainability w/ its SOLAR PANELS, ensuring energy efficiency & lower bills. The location is unbeatable offering easy access to Uptown, the CLT Airport & Whitewater Center. It's nestled near Riverbend Village & Mountain Island Lake where you’ll have quick access to nature trails, fishing, & breathtaking views. Better than new w/ updates galore. Smart Features include doorbell camera, smart thermostats, remote garage opener & security panel. Carpet will be replaced, Washer/Dryer Included! You'll love living here!
Last Agent to Sell the Property
NorthGroup Real Estate LLC Brokerage Email: jeanettecharlet@gmail.com License #292755
Home Details
Home Type
- Single Family
Est. Annual Taxes
- $2,352
Year Built
- Built in 2019
Lot Details
- Cul-De-Sac
- Back Yard Fenced
- Level Lot
- Property is zoned N1-A
HOA Fees
- $63 Monthly HOA Fees
Parking
- 2 Car Attached Garage
- Front Facing Garage
- Driveway
Home Design
- Brick Exterior Construction
- Slab Foundation
- Vinyl Siding
Interior Spaces
- 2-Story Property
- Open Floorplan
- Living Room with Fireplace
- Pull Down Stairs to Attic
- Laundry Room
Kitchen
- Gas Oven
- Self-Cleaning Oven
- Gas Range
- Microwave
- Dishwasher
- Kitchen Island
- Disposal
Flooring
- Laminate
- Vinyl
Bedrooms and Bathrooms
- 4 Bedrooms
- Walk-In Closet
Schools
- Mountain Island Lake Academy Elementary And Middle School
- West Mecklenburg High School
Utilities
- Forced Air Zoned Heating and Cooling System
- Vented Exhaust Fan
- Heating System Uses Natural Gas
- Cable TV Available
Additional Features
- Solar Power System
- Covered patio or porch
Listing and Financial Details
- Assessor Parcel Number 035-181-23
Community Details
Overview
- Main Street Management Association, Phone Number (704) 255-1266
- Sutton Farms Subdivision
- Mandatory home owners association
Amenities
- Picnic Area
Recreation
- Community Playground
Map
Home Values in the Area
Average Home Value in this Area
Property History
| Date | Event | Price | Change | Sq Ft Price |
|---|---|---|---|---|
| 12/05/2024 12/05/24 | Sold | $405,000 | +1.3% | $179 / Sq Ft |
| 11/03/2024 11/03/24 | Pending | -- | -- | -- |
| 10/31/2024 10/31/24 | Price Changed | $400,000 | -2.4% | $177 / Sq Ft |
| 10/18/2024 10/18/24 | For Sale | $410,000 | -- | $181 / Sq Ft |
Tax History
| Year | Tax Paid | Tax Assessment Tax Assessment Total Assessment is a certain percentage of the fair market value that is determined by local assessors to be the total taxable value of land and additions on the property. | Land | Improvement |
|---|---|---|---|---|
| 2023 | $2,352 | $391,700 | $45,000 | $346,700 |
| 2022 | $2,531 | $249,300 | $45,000 | $204,300 |
| 2021 | $2,520 | $249,300 | $45,000 | $204,300 |
Mortgage History
| Date | Status | Loan Amount | Loan Type |
|---|---|---|---|
| Open | $14,175 | New Conventional | |
| Open | $397,664 | FHA | |
| Previous Owner | $35,000 | New Conventional | |
| Previous Owner | $161,820 | New Conventional |
Deed History
| Date | Type | Sale Price | Title Company |
|---|---|---|---|
| Warranty Deed | $405,000 | None Listed On Document | |
| Warranty Deed | $257,000 | None Available |
Similar Homes in Charlotte, NC
Source: Canopy MLS (Canopy Realtor® Association)
MLS Number: 4192432
APN: 035-181-23
- 7325 Larwill Ln
- 6816 Pennyroyal Way
- 1628 Savory Ln
- 6808 Wandering Creek Dr
- 7128 Pennyroyal Way
- 6708 Burning Oak Ln
- 1134 Keydet Dr
- 6540, 6550, 6560 Old Plank Rd
- 1421 Braveheart Ln
- 1807 Oakdale Green Dr
- 7169 Pleasant Grove Rd
- 6140 Whispering Brook Ct
- 2123 Belterra Dr
- 1820 Oakdale Green Dr
- 6037 Pleasant Grove Rd
- 800 Oakdale Rd
- 7024 Sunman Rd
- 9423 Weston Woods Ln
- 3227 Deshler Morris Ln
- 4301 Summit Woods Dr
