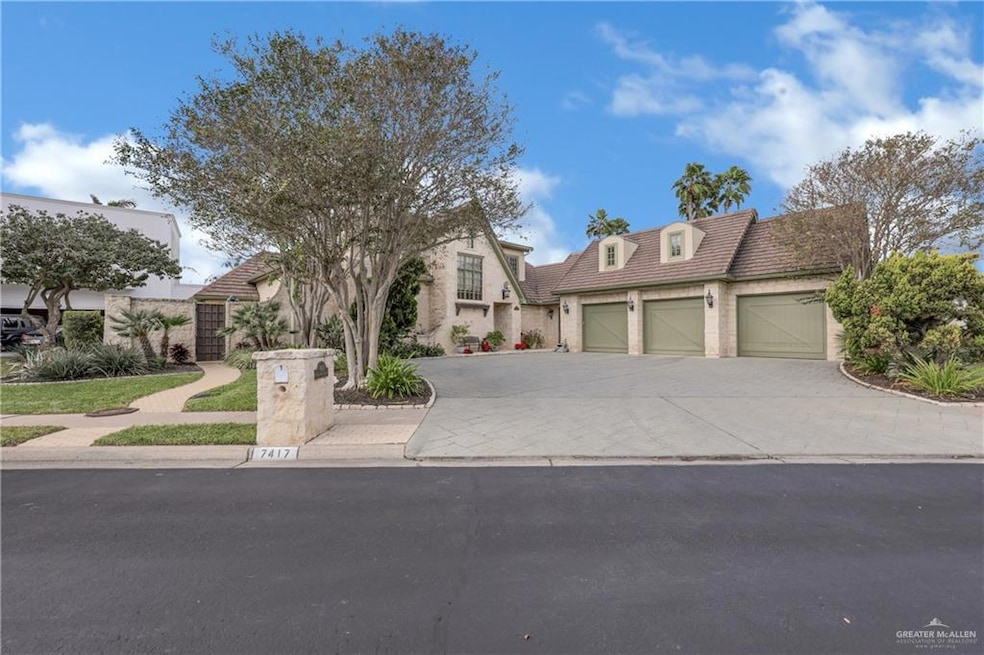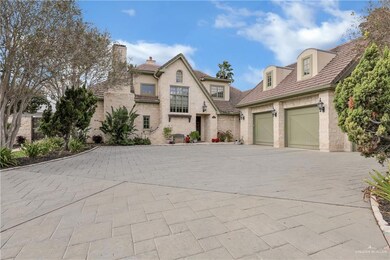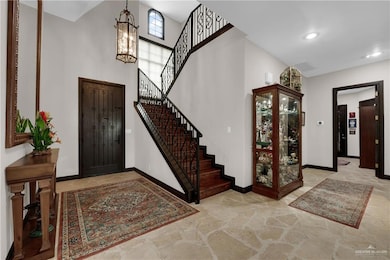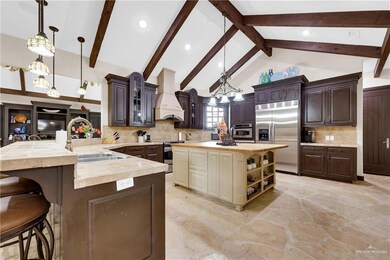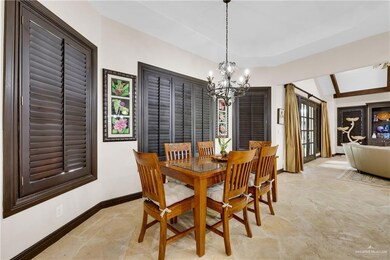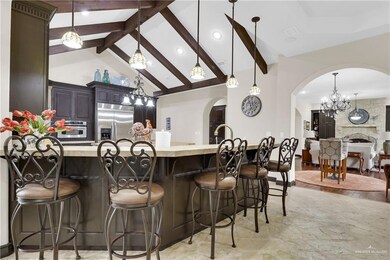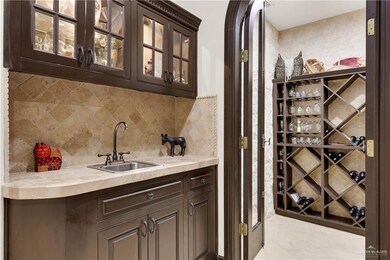
7417 N 4th St McAllen, TX 78504
Highlights
- In Ground Pool
- Mature Trees
- High Ceiling
- Gonzalez Elementary School Rated A
- Wood Flooring
- Quartz Countertops
About This Home
As of February 2025A Tuscan/Texan style home located inside Trenton Village, McAllen, TX, between 2nd and N. 10th street. This unique stone structured home offers 5 bedroom, 5 full bath, 1 office, with 3 living areas and an outdoor space made for entertainment; custom pool, covered patio with 2 additional side sitting areas. The kitchen is ready to host holiday parties with spacious countertops, dual sinks, and double ovens. Also included are 2 fire places and 2 living areas downstairs with an upstairs living space that can be used as a media room. The home has a 3 car garage with a smart doors system and 2 tankless water systems. Multiple upgrades were completed in 2022. This home is now ready for its new owners! Don't miss out on this opportunity to add your own style to this beautiful property!
Home Details
Home Type
- Single Family
Est. Annual Taxes
- $21,040
Year Built
- Built in 2004
Lot Details
- 0.42 Acre Lot
- Masonry wall
- Landscaped
- Sprinkler System
- Mature Trees
HOA Fees
- $46 Monthly HOA Fees
Parking
- 3 Car Attached Garage
- Garage Door Opener
Home Design
- Slab Foundation
- Slate Roof
- Stone
Interior Spaces
- 5,557 Sq Ft Home
- 2-Story Property
- High Ceiling
- Ceiling Fan
- Fireplace
- Plantation Shutters
- Entrance Foyer
- Home Office
Kitchen
- Convection Oven
- Electric Cooktop
- Microwave
- Dishwasher
- ENERGY STAR Qualified Appliances
- Quartz Countertops
- Tile Countertops
- Disposal
Flooring
- Wood
- Concrete
Bedrooms and Bathrooms
- 5 Bedrooms
- Dual Closets
- Walk-In Closet
- 5 Full Bathrooms
- Dual Vanity Sinks in Primary Bathroom
- Bathtub and Shower Combination in Primary Bathroom
Laundry
- Laundry Room
- Dryer
- Washer
Home Security
- Intercom
- Fire and Smoke Detector
Pool
- In Ground Pool
- Outdoor Pool
Schools
- Garza Elementary School
- Cathey Middle School
- Memorial High School
Utilities
- Central Heating and Cooling System
- Tankless Water Heater
Additional Features
- Energy-Efficient Thermostat
- Covered patio or porch
Community Details
- Trenton Village HOA Association
- Trenton Village Subdivision
Listing and Financial Details
- Assessor Parcel Number T688000000004100
Map
Home Values in the Area
Average Home Value in this Area
Property History
| Date | Event | Price | Change | Sq Ft Price |
|---|---|---|---|---|
| 02/12/2025 02/12/25 | Sold | -- | -- | -- |
| 01/18/2025 01/18/25 | Pending | -- | -- | -- |
| 12/29/2024 12/29/24 | For Sale | $1,100,286 | +23.6% | $198 / Sq Ft |
| 05/12/2022 05/12/22 | Sold | -- | -- | -- |
| 03/14/2022 03/14/22 | Pending | -- | -- | -- |
| 12/06/2021 12/06/21 | Price Changed | $890,000 | -3.3% | $160 / Sq Ft |
| 11/11/2021 11/11/21 | For Sale | $920,000 | -- | $166 / Sq Ft |
Tax History
| Year | Tax Paid | Tax Assessment Tax Assessment Total Assessment is a certain percentage of the fair market value that is determined by local assessors to be the total taxable value of land and additions on the property. | Land | Improvement |
|---|---|---|---|---|
| 2024 | $18,343 | $888,500 | $253,328 | $635,172 |
| 2023 | $20,904 | $888,500 | $233,280 | $655,220 |
| 2022 | $20,909 | $843,136 | $145,800 | $697,336 |
| 2021 | $18,572 | $726,957 | $145,800 | $581,157 |
| 2020 | $16,026 | $628,194 | $145,800 | $482,394 |
| 2019 | $15,546 | $612,872 | $92,948 | $519,924 |
| 2018 | $13,158 | $517,912 | $91,125 | $426,787 |
| 2017 | $13,983 | $548,206 | $91,125 | $457,081 |
| 2016 | $11,262 | $441,554 | $91,125 | $350,429 |
| 2015 | $10,445 | $416,717 | $103,883 | $312,834 |
Mortgage History
| Date | Status | Loan Amount | Loan Type |
|---|---|---|---|
| Open | $785,953 | VA | |
| Previous Owner | $440,000 | New Conventional | |
| Previous Owner | $110,000 | Stand Alone Second | |
| Previous Owner | $44,000 | New Conventional | |
| Previous Owner | $46,200 | Purchase Money Mortgage | |
| Previous Owner | $162,000 | Purchase Money Mortgage | |
| Previous Owner | $205,500 | Purchase Money Mortgage | |
| Previous Owner | $143,000 | Purchase Money Mortgage | |
| Previous Owner | $148,000 | Purchase Money Mortgage | |
| Previous Owner | $20,550 | Purchase Money Mortgage |
Deed History
| Date | Type | Sale Price | Title Company |
|---|---|---|---|
| Deed | -- | Edwards Abstract & Title | |
| Warranty Deed | -- | Corporation Service | |
| Warranty Deed | -- | None Available | |
| Vendors Lien | -- | Charge Sierra Title | |
| Vendors Lien | -- | None Available | |
| Vendors Lien | -- | None Available | |
| Special Warranty Deed | -- | None Available | |
| Vendors Lien | -- | Valley Land Title Co | |
| Special Warranty Deed | -- | None Available | |
| Special Warranty Deed | -- | None Available |
Similar Homes in McAllen, TX
Source: Greater McAllen Association of REALTORS®
MLS Number: 457466
APN: T6880-00-000-0041-00
- 7408 N 5th St Unit 47
- 7325 N 5th St
- 429 Umar Ave
- 313 Thunderbird Ave
- 10721 N 10th St
- 7021 N 3rd St
- 7017 N 3rd St
- 200 Auburn Ave
- 413 Columbia Ave
- 8101 N 5th St
- 217 Robin Ave
- 6832 N 4th St
- 6801 N 4th St
- 14620 Aqualina Way
- 7317 N 5th St
- 5805 Sandpiper Ave
- 201 E Duke Ave
- TBD N 10th St
- 10900 N 10th St
- 000 N 10th St
