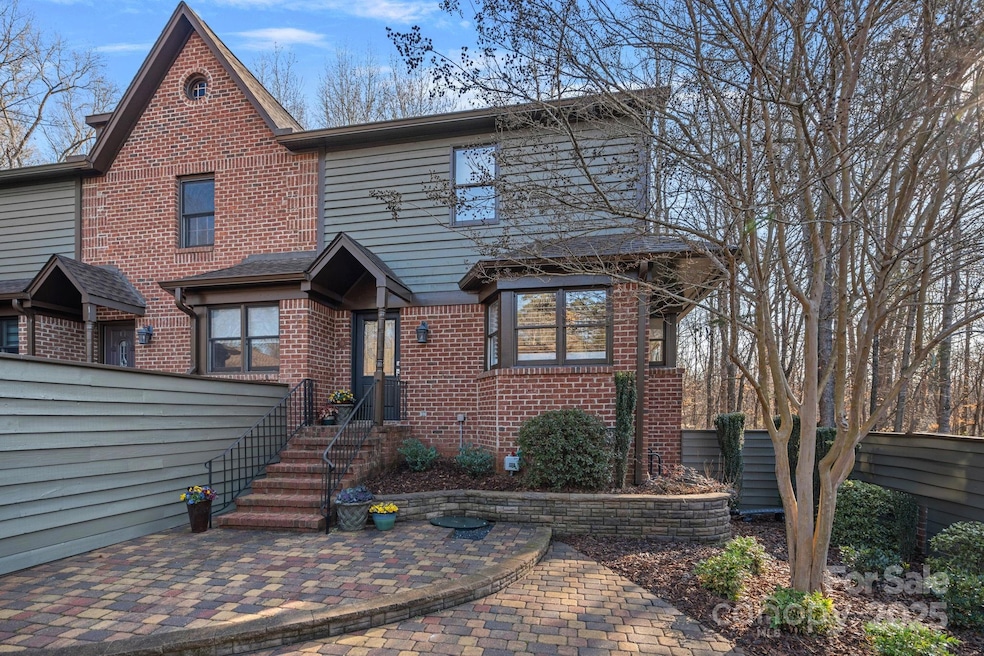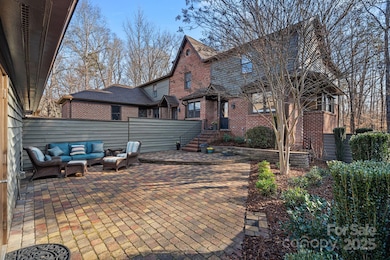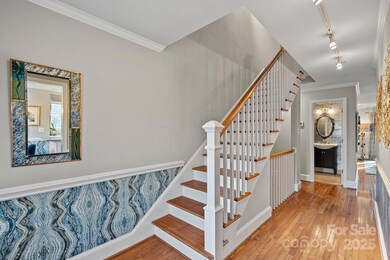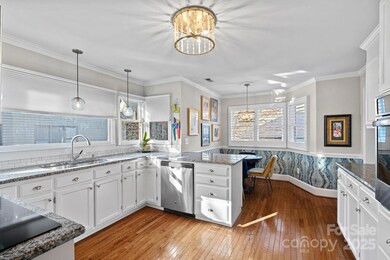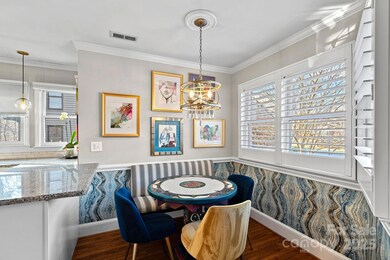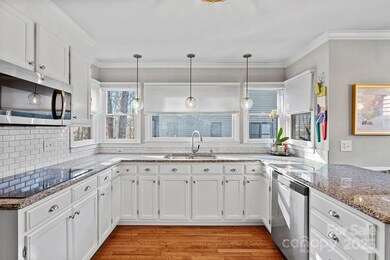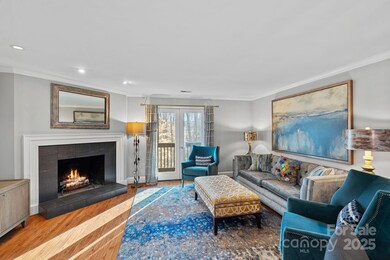
7417 Newmans Ln Charlotte, NC 28270
Stonehaven NeighborhoodHighlights
- Fireplace in Primary Bedroom
- Wood Flooring
- Screened Porch
- East Mecklenburg High Rated A-
- End Unit
- Balcony
About This Home
As of April 2025A townhome with much to offer!The combination of location,modern updates & spacious living areas make it both comfortable & inviting.The location next to McAlpine Greenway is a huge plus for nature lovers,walkers & bikers.The private courtyard at the entrance is a charming touch,offering a cozy space to relax before even stepping inside.Plus, the large windows & natural light in the kitchen are perfect for brightening up the space,complete with updated blinds and light fixtures.The Dining Room flows off the kitchen with a sizable space and updated light fixture.Take your choice,the primary is on the entire lower level,a retreat with fireplace and outdoor screened porch.Or on the upper level with outdoor deck overlooking the serenity of the woods.Both with en suite full baths.The end-unit design giving it a single-family living feel providing lots of privacy & flex living.With 2 screened porches and 4 total outdoor spaces,it’s great for entertaining or enjoying some peace and quiet.
Last Agent to Sell the Property
C-A-RE Realty Brokerage Email: betsysoldit@gmail.com License #259438
Townhouse Details
Home Type
- Townhome
Est. Annual Taxes
- $2,983
Year Built
- Built in 1985
Lot Details
- End Unit
HOA Fees
- $385 Monthly HOA Fees
Parking
- 2 Car Attached Garage
- Driveway
Home Design
- Brick Exterior Construction
Interior Spaces
- 2-Story Property
- Wood Burning Fireplace
- Entrance Foyer
- Great Room with Fireplace
- Screened Porch
- Pull Down Stairs to Attic
Kitchen
- Built-In Oven
- Electric Cooktop
- Microwave
- Dishwasher
Flooring
- Wood
- Tile
Bedrooms and Bathrooms
- Fireplace in Primary Bedroom
- Split Bedroom Floorplan
- Walk-In Closet
Laundry
- Laundry Room
- Dryer
- Washer
Finished Basement
- Walk-Out Basement
- Walk-Up Access
- Interior and Exterior Basement Entry
- Basement Storage
- Natural lighting in basement
Outdoor Features
- Balcony
- Patio
Schools
- Rama Road Elementary School
- Mcclintock Middle School
- East Mecklenburg High School
Utilities
- Central Air
- Heat Pump System
- Electric Water Heater
- Cable TV Available
Community Details
- Hiltz Management Co Association, Phone Number (704) 333-3355
- Newman Manor Subdivision
- Mandatory home owners association
Listing and Financial Details
- Assessor Parcel Number 189-321-20
Map
Home Values in the Area
Average Home Value in this Area
Property History
| Date | Event | Price | Change | Sq Ft Price |
|---|---|---|---|---|
| 04/17/2025 04/17/25 | Sold | $515,000 | +3.0% | $217 / Sq Ft |
| 02/24/2025 02/24/25 | For Sale | $499,900 | +46.2% | $210 / Sq Ft |
| 10/01/2018 10/01/18 | Sold | $342,000 | -2.3% | $142 / Sq Ft |
| 08/28/2018 08/28/18 | Pending | -- | -- | -- |
| 08/15/2018 08/15/18 | For Sale | $349,900 | 0.0% | $145 / Sq Ft |
| 08/13/2018 08/13/18 | Price Changed | $349,900 | -- | $145 / Sq Ft |
Tax History
| Year | Tax Paid | Tax Assessment Tax Assessment Total Assessment is a certain percentage of the fair market value that is determined by local assessors to be the total taxable value of land and additions on the property. | Land | Improvement |
|---|---|---|---|---|
| 2023 | $2,983 | $373,700 | $70,000 | $303,700 |
| 2022 | $2,989 | $296,700 | $70,000 | $226,700 |
| 2021 | $2,978 | $296,700 | $70,000 | $226,700 |
| 2020 | $2,970 | $296,700 | $70,000 | $226,700 |
| 2019 | $2,955 | $296,700 | $70,000 | $226,700 |
| 2018 | $3,058 | $227,500 | $50,000 | $177,500 |
| 2017 | $3,008 | $227,500 | $50,000 | $177,500 |
| 2016 | $2,998 | $227,500 | $50,000 | $177,500 |
| 2015 | $2,987 | $227,500 | $50,000 | $177,500 |
| 2014 | $2,961 | $227,500 | $50,000 | $177,500 |
Mortgage History
| Date | Status | Loan Amount | Loan Type |
|---|---|---|---|
| Open | $120,000 | New Conventional | |
| Previous Owner | $169,000 | New Conventional | |
| Previous Owner | $182,400 | Fannie Mae Freddie Mac | |
| Previous Owner | $173,561 | Unknown | |
| Previous Owner | $31,000 | Credit Line Revolving | |
| Previous Owner | $43,479 | Credit Line Revolving | |
| Previous Owner | $180,000 | Purchase Money Mortgage |
Deed History
| Date | Type | Sale Price | Title Company |
|---|---|---|---|
| Warranty Deed | $342,000 | Austin Title Llc | |
| Warranty Deed | $228,000 | None Available | |
| Interfamily Deed Transfer | -- | -- | |
| Warranty Deed | $200,000 | -- |
Similar Homes in Charlotte, NC
Source: Canopy MLS (Canopy Realtor® Association)
MLS Number: 4222034
APN: 189-321-20
- 7529 Cornwallis Ln
- 123 Old Bell Rd
- 201 Smithfield Dr
- 201/215 Smithfield Dr
- 215 Smithfield Dr
- 209 Sardis Ln
- 301 Dollar Cir
- 521 Wilby Dr
- 144 Sardis Ln
- 6916 Sardis Green Ct
- 7215 Kilcullen Dr
- 7507 Limerick Dr
- 7815 Blue Ridge Cir
- 100 Chadmore Dr
- 8142 Cliffside Dr
- 7401 Limerick Dr
- 5010 Ohm Ln
- 5022 Ohm Ln
- 5026 Ohm Ln
- 340 Sardis Rd N
