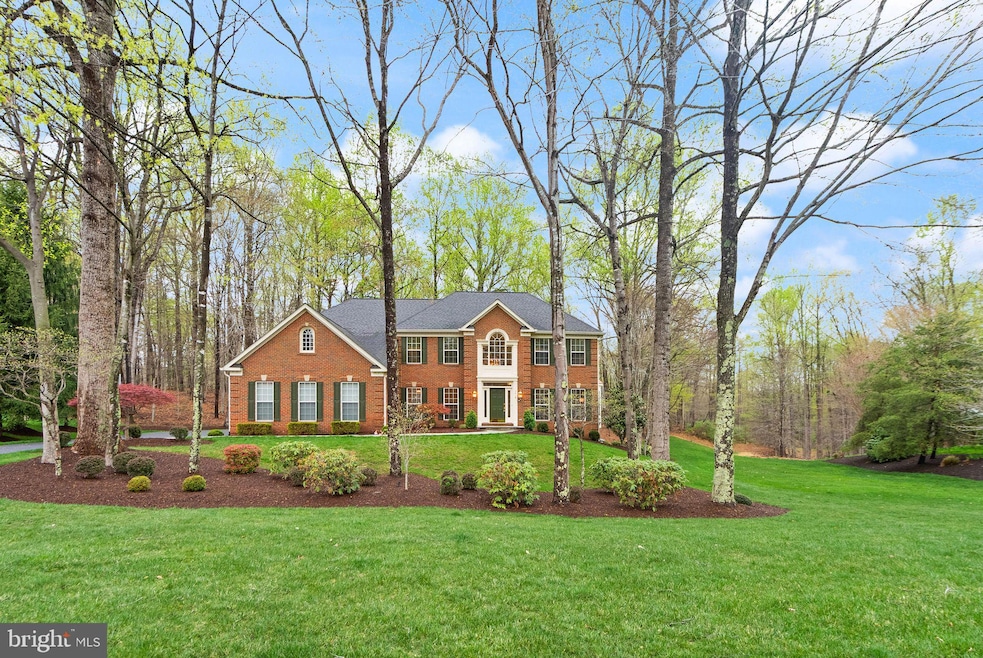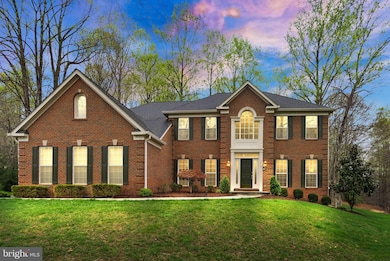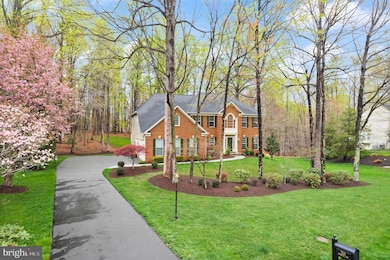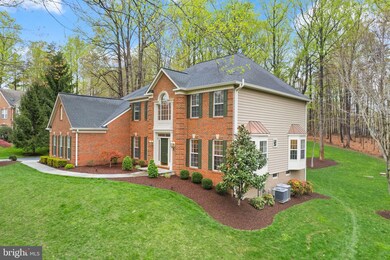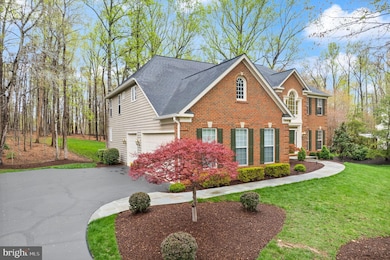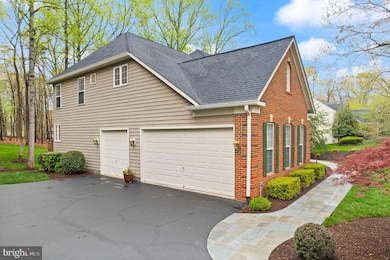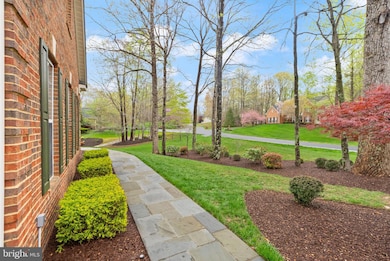
7418 Beckwith Ln Clifton, VA 20124
Clifton NeighborhoodEstimated payment $10,176/month
Highlights
- Gourmet Kitchen
- View of Trees or Woods
- Colonial Architecture
- Union Mill Elementary School Rated A-
- Dual Staircase
- Deck
About This Home
Welcome to 7418 Beckwith Lane, an exquisite 5-bedroom, 4.5-bath home nestled on 1.2 acres of land on a premium cul-de-sac lot within the highly sought-after Balmoral Greens community of Clifton. This elegant residence, spanning 5,474 square feet, seamlessly combines luxury, comfort, and timeless style across beautifully designed living spaces, with an abundance of natural light throughout.Step inside to find a two-level foyer, crown molding, and hardwood floors on the main level, creating a warm yet refined atmosphere. The two-story family room stands as the heart of the home with floor-to-ceiling windows and a gas fireplace. The gourmet kitchen features stainless steel appliances, a butler’s pantry, a breakfast bar, and an open design that is perfect for both everyday living and entertaining. The main floor also includes a bright and airy sunroom, an opulent formal living room, a private office space with bay windows, a half bath, and a generously sized dining room ideal for hosting gatherings.Upstairs, you will find four spacious bedrooms each with a walk-in closet.The luxurious primary suite showcases a tray ceiling, a cozy sitting area, and an en-suite bath, complete with a corner soaking tub, dual vanities, and a frameless glass shower. The upper level also includes two additional full bathrooms, offering both convenience and privacy for family and guests.The fully finished walkout basement includes an expansive recreation room, sizable storage space, and a fifth bedroom with an en-suite bathroom, engulfed in natural light. Outside, enjoy the serenity of the private deck, ideal for entertaining or relaxing while overlooking the meticulously landscaped yard.Additional highlights include a 3-car garage, bluestone walkway, and the added benefit of backing to a wooded area with mature trees, ensuring supreme privacy. Recent property updates include a new roof and indoor/outdoor home intercom system. Experience luxury living on 1.2 acres in one of Northern Virginia’s most desirable neighborhoods. Schedule your private tour today at 7418 Beckwith Lane.
Home Details
Home Type
- Single Family
Est. Annual Taxes
- $14,311
Year Built
- Built in 1999
Lot Details
- 1.22 Acre Lot
- Cul-De-Sac
- Landscaped
- No Through Street
- Premium Lot
- Wooded Lot
- Backs to Trees or Woods
- Back Yard
- Property is in excellent condition
- Property is zoned 030
HOA Fees
- $53 Monthly HOA Fees
Parking
- 3 Car Attached Garage
- 6 Driveway Spaces
- Side Facing Garage
Home Design
- Colonial Architecture
- Brick Exterior Construction
- Permanent Foundation
- Shingle Roof
- Architectural Shingle Roof
- Vinyl Siding
Interior Spaces
- Property has 3 Levels
- Dual Staircase
- Crown Molding
- Tray Ceiling
- Ceiling height of 9 feet or more
- Recessed Lighting
- Gas Fireplace
- Bay Window
- Entrance Foyer
- Family Room Off Kitchen
- Living Room
- Dining Room
- Den
- Recreation Room
- Sun or Florida Room
- Views of Woods
- Intercom
- Finished Basement
Kitchen
- Gourmet Kitchen
- Breakfast Area or Nook
- Butlers Pantry
- Built-In Double Oven
- Stove
- Dishwasher
- Stainless Steel Appliances
- Disposal
Flooring
- Wood
- Carpet
Bedrooms and Bathrooms
- En-Suite Primary Bedroom
- En-Suite Bathroom
Laundry
- Laundry Room
- Laundry on main level
- Dryer
- Washer
- Laundry Chute
Schools
- Union Mill Elementary School
- Liberty Middle School
- Centreville High School
Utilities
- Forced Air Heating and Cooling System
- Natural Gas Water Heater
- Septic Less Than The Number Of Bedrooms
Additional Features
- Deck
- Property is near a park
Community Details
- Association fees include snow removal, common area maintenance, trash
- Balmoral Greens HOA
- Built by NVR
- Balmoral Greens Subdivision, Highgrove Floorplan
Listing and Financial Details
- Tax Lot 149
- Assessor Parcel Number 0744 03 0149
Map
Home Values in the Area
Average Home Value in this Area
Tax History
| Year | Tax Paid | Tax Assessment Tax Assessment Total Assessment is a certain percentage of the fair market value that is determined by local assessors to be the total taxable value of land and additions on the property. | Land | Improvement |
|---|---|---|---|---|
| 2024 | $14,242 | $1,229,360 | $440,000 | $789,360 |
| 2023 | $13,665 | $1,210,870 | $440,000 | $770,870 |
| 2022 | $12,304 | $1,076,000 | $440,000 | $636,000 |
| 2021 | $11,003 | $937,590 | $440,000 | $497,590 |
| 2020 | $10,488 | $886,200 | $419,000 | $467,200 |
| 2019 | $10,606 | $896,140 | $419,000 | $477,140 |
| 2018 | $9,965 | $866,490 | $411,000 | $455,490 |
| 2017 | $10,338 | $890,460 | $411,000 | $479,460 |
| 2016 | $9,904 | $854,940 | $411,000 | $443,940 |
| 2015 | $9,128 | $817,900 | $403,000 | $414,900 |
| 2014 | $9,402 | $844,380 | $403,000 | $441,380 |
Property History
| Date | Event | Price | Change | Sq Ft Price |
|---|---|---|---|---|
| 04/17/2025 04/17/25 | Pending | -- | -- | -- |
| 04/11/2025 04/11/25 | For Sale | $1,600,000 | -- | $292 / Sq Ft |
Deed History
| Date | Type | Sale Price | Title Company |
|---|---|---|---|
| Deed | $693,000 | -- | |
| Deed | $602,730 | -- |
Mortgage History
| Date | Status | Loan Amount | Loan Type |
|---|---|---|---|
| Open | $630,000 | New Conventional | |
| Closed | $540,000 | New Conventional | |
| Closed | $555,000 | New Conventional | |
| Closed | $493,000 | No Value Available |
Similar Homes in Clifton, VA
Source: Bright MLS
MLS Number: VAFX2232872
APN: 0744-03-0149
- 7512 Quigg St
- 13310 Compton Rd
- 7809 Lake Dr
- 13530 Compton Rd
- 7514A Evans Ford Rd
- 7923 Maplewood Dr
- 7421 Lake Dr
- 13005 Compton Rd
- 12828 Great Oak Ln
- 8001 Maplewood Dr
- 12905 Compton Rd
- 7408 Lake Dr
- 6830 Clifton Rd
- 9303 Elise Ct
- 9303 Karen Ct
- 6906 Newby Hall Ct
- 9309 Laurie Ct
- 8108 Maplewood Dr
- 8103 Levi Ct
- 9308 Gary Ct
