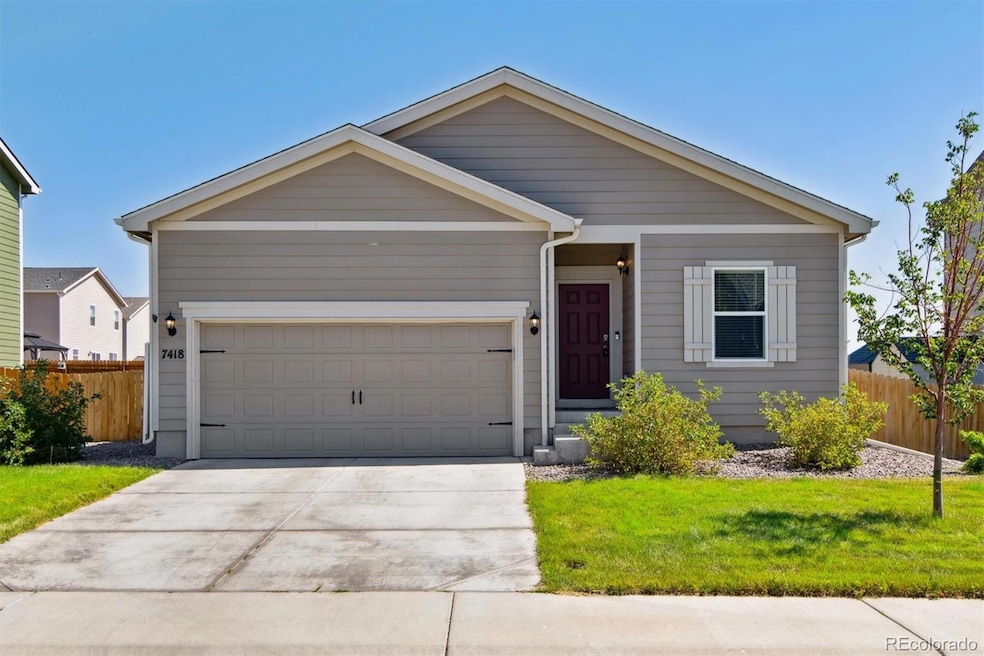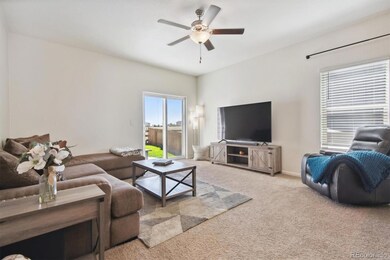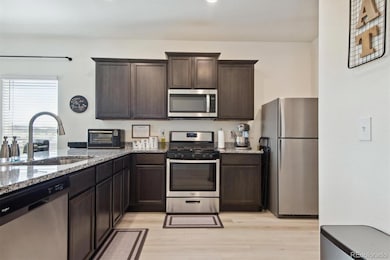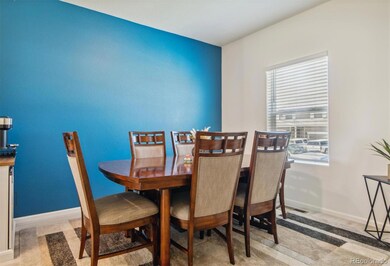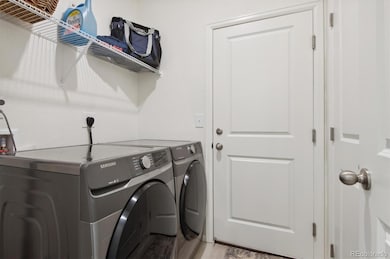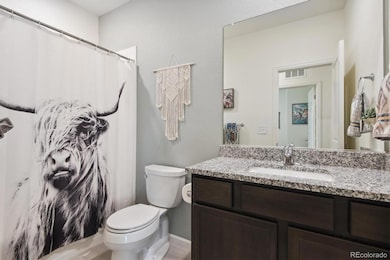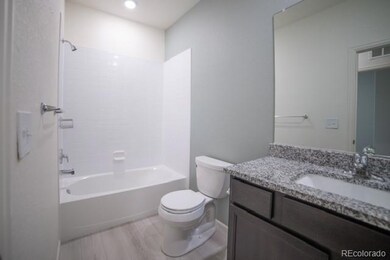
7418 Blue River Ave Frederick, CO 80530
Estimated payment $3,070/month
Highlights
- Traditional Architecture
- Private Yard
- Walk-In Closet
- Granite Countertops
- 2 Car Attached Garage
- Patio
About This Home
Open the door to your new home in the sought after family community of Hidden Creek, filled with hiking and biking trails and two children's playgrounds. This Arapaho model is perfect for the family with ample square footage for everyone and everything on one level. The large open kitchen with stainless steel appliances, gas cook top/stove and granite countertops are a chef's dream come true. The beautiful kitchen is open to the main living area and separate dining room, three bedrooms and two full bathrooms and laundry area adorn the rest of the home. The primary bedroom is prefect sized with a large walk-in closet and a stunning 5 piece ensuite with abundant counter space and I can't wait for you to see the adorably designed nursery. The best part is you willl never have a neighbor behind you because this brilliantly designed home backs to open space with mountain views. You could be relaxing on your back patio with views for miles in just a couple of weeks.
Listing Agent
Realty One Group Premier Brokerage Email: BlessedSellingColorado@gmail.com,719-237-3281 License #100067177

Home Details
Home Type
- Single Family
Est. Annual Taxes
- $4,430
Year Built
- Built in 2021
Lot Details
- 6,000 Sq Ft Lot
- Open Space
- Property is Fully Fenced
- Landscaped
- Level Lot
- Backyard Sprinklers
- Private Yard
HOA Fees
- $50 Monthly HOA Fees
Parking
- 2 Car Attached Garage
Home Design
- Traditional Architecture
- Frame Construction
- Architectural Shingle Roof
Interior Spaces
- 1,485 Sq Ft Home
- 1-Story Property
- Ceiling Fan
- Window Treatments
- Dining Room
- Vinyl Flooring
- Crawl Space
- Laundry Room
Kitchen
- Self-Cleaning Convection Oven
- Microwave
- Dishwasher
- Granite Countertops
- Disposal
Bedrooms and Bathrooms
- 3 Main Level Bedrooms
- Walk-In Closet
- 2 Full Bathrooms
Schools
- Thunder Valley Elementary And Middle School
- Frederick High School
Additional Features
- Patio
- Forced Air Heating and Cooling System
Listing and Financial Details
- Exclusions: garage shelves and personal property
- Assessor Parcel Number R8944476
Community Details
Overview
- Homestead Management Association, Phone Number (303) 457-1444
- Hidden Creek Am 1 Subdivision
Recreation
- Community Playground
- Park
- Trails
Map
Home Values in the Area
Average Home Value in this Area
Tax History
| Year | Tax Paid | Tax Assessment Tax Assessment Total Assessment is a certain percentage of the fair market value that is determined by local assessors to be the total taxable value of land and additions on the property. | Land | Improvement |
|---|---|---|---|---|
| 2024 | $4,430 | $32,230 | $6,700 | $25,530 |
| 2023 | $4,430 | $32,540 | $6,770 | $25,770 |
| 2022 | $3,804 | $23,770 | $5,210 | $18,560 |
| 2021 | $923 | $5,840 | $5,840 | $0 |
| 2020 | $124 | $790 | $790 | $0 |
| 2019 | $6 | $10 | $10 | $0 |
| 2018 | $6 | $10 | $10 | $0 |
| 2017 | $6 | $10 | $10 | $0 |
| 2016 | $6 | $10 | $10 | $0 |
Property History
| Date | Event | Price | Change | Sq Ft Price |
|---|---|---|---|---|
| 02/27/2025 02/27/25 | For Sale | $475,000 | 0.0% | $320 / Sq Ft |
| 12/13/2024 12/13/24 | Off Market | $475,000 | -- | -- |
| 12/03/2024 12/03/24 | Price Changed | $475,000 | -3.1% | $320 / Sq Ft |
| 10/16/2024 10/16/24 | For Sale | $490,000 | +9.9% | $330 / Sq Ft |
| 07/20/2021 07/20/21 | Sold | $445,900 | +0.2% | $304 / Sq Ft |
| 04/08/2021 04/08/21 | Pending | -- | -- | -- |
| 03/26/2021 03/26/21 | For Sale | $444,900 | -- | $304 / Sq Ft |
Deed History
| Date | Type | Sale Price | Title Company |
|---|---|---|---|
| Special Warranty Deed | $445,900 | First American Title |
Mortgage History
| Date | Status | Loan Amount | Loan Type |
|---|---|---|---|
| Open | $4,890,600 | New Conventional | |
| Closed | $401,310 | New Conventional |
Similar Homes in Frederick, CO
Source: REcolorado®
MLS Number: 3216514
APN: R8944476
- 7222 Aspen Brook Ave
- 6912 Poudre St
- 7404 Dolores Ave
- 7203 Arkansas St
- 7220 Big Thompson Ct
- 7318 Dolores Ave
- 7231 Clarke Dr
- 7227 Clarke Dr
- 6905 Fraser Cir
- 7211 Dolores Ave
- 7207 Dolores Ave
- 7226 Arkansas St
- 7203 Dolores Ave
- 7232 Arkansas St
- 7238 Arkansas St
- 751 Florence Ave
- 7302 Arkansas St
- 7318 Arkansas St
- 7317 Fraser Cir
- 629 Mcclure Ave
