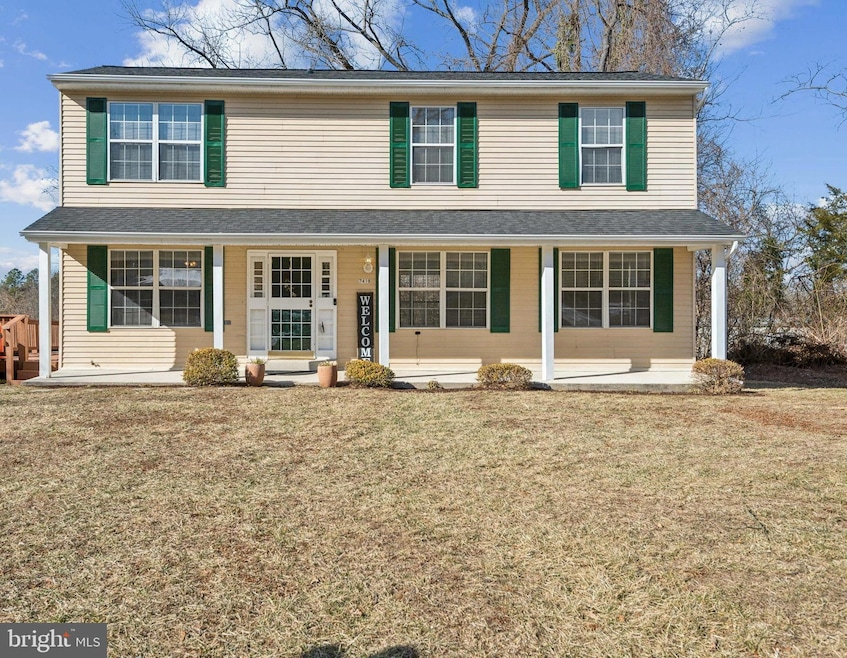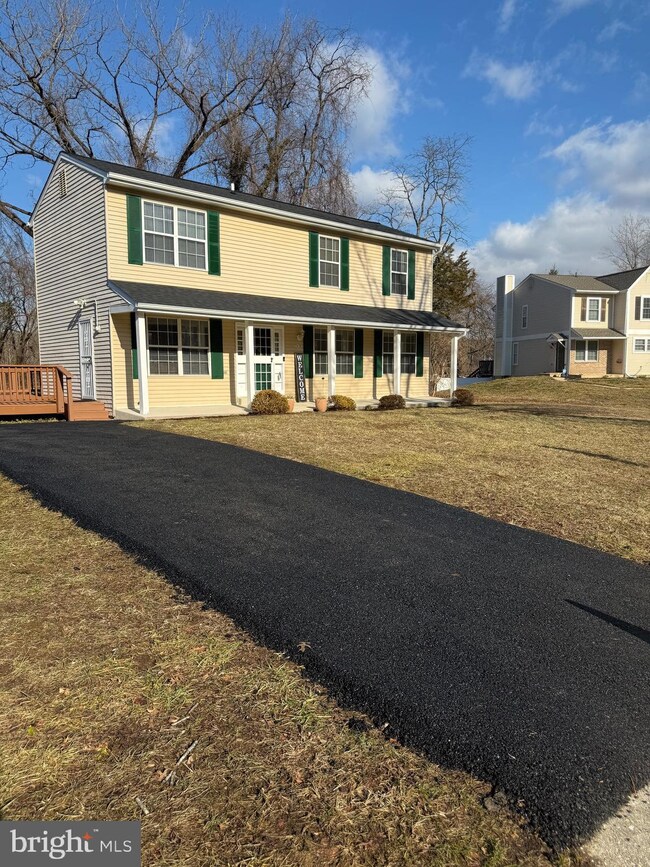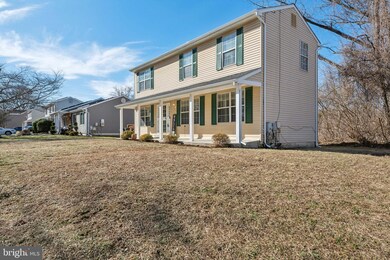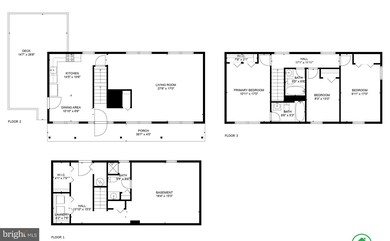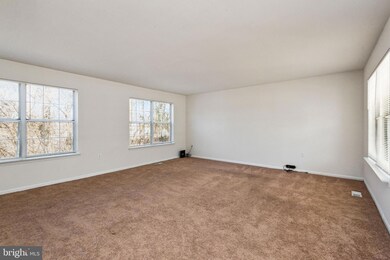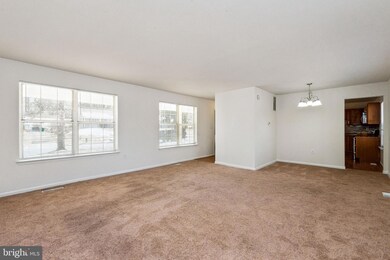
7419 Bentree Rd Fort Washington, MD 20744
Highlights
- Colonial Architecture
- Central Air
- Heat Pump System
- No HOA
About This Home
As of March 2025Fall in love with this charming colonial nestled on a quiet, tree-lined street in a highly sought-after location! This home has been thoughtfully updated with a BRAND NEW ROOF newer HVAC (8/2020), and a newer water heater (9/2022), offering exceptional value and peace of mind. Step inside to freshly painted interiors and spacious eat-in kitchen is a chef's delight, featuring stainless steel appliances and ample counter space. Upstairs, the primary bedroom boasts an ensuite bath, while two additional well-sized bedrooms share a hall bath. The finished lower level is perfect for entertaining, with a large family room, full bath, hobby area, and laundry. Enjoy outdoor living on the expansive, newly stained deck overlooking the private, wooded backyard – an ideal space for gatherings and relaxation. Off-street parking adds practicality. This prime location is just minutes from grocery stores, shopping, restaurants, and fantastic community amenities, including the Tucker Road Ice Rink and the brand-new, state-of-the-art Bock Road Recreational Center (featuring an indoor pool, gyms, recording studio, and more!). Commuting is a breeze with easy access to I-495, Andrews AFB, National Harbor, MGM, and major routes to DC and VA. Don't miss this opportunity! Open House: 2/1/2025, 12-2PM.
Home Details
Home Type
- Single Family
Est. Annual Taxes
- $5,144
Year Built
- Built in 1987
Lot Details
- 0.25 Acre Lot
- Property is zoned RSF95
Home Design
- Colonial Architecture
- Brick Foundation
- Frame Construction
Interior Spaces
- Property has 3 Levels
- Finished Basement
- Basement Fills Entire Space Under The House
Bedrooms and Bathrooms
- 3 Bedrooms
Parking
- 2 Parking Spaces
- 2 Driveway Spaces
- On-Street Parking
- Off-Street Parking
Utilities
- Central Air
- Heat Pump System
- Electric Water Heater
Community Details
- No Home Owners Association
- Squires Wood Subdivision
Listing and Financial Details
- Tax Lot 8
- Assessor Parcel Number 17121298256
Map
Home Values in the Area
Average Home Value in this Area
Property History
| Date | Event | Price | Change | Sq Ft Price |
|---|---|---|---|---|
| 03/04/2025 03/04/25 | Sold | $430,000 | +1.2% | $299 / Sq Ft |
| 02/10/2025 02/10/25 | Pending | -- | -- | -- |
| 01/30/2025 01/30/25 | For Sale | $425,000 | -- | $295 / Sq Ft |
Tax History
| Year | Tax Paid | Tax Assessment Tax Assessment Total Assessment is a certain percentage of the fair market value that is determined by local assessors to be the total taxable value of land and additions on the property. | Land | Improvement |
|---|---|---|---|---|
| 2024 | $5,543 | $346,200 | $101,300 | $244,900 |
| 2023 | $5,270 | $327,867 | $0 | $0 |
| 2022 | $3,442 | $309,533 | $0 | $0 |
| 2021 | $4,725 | $291,200 | $75,600 | $215,600 |
| 2020 | $3,995 | $276,300 | $0 | $0 |
| 2019 | $3,878 | $261,400 | $0 | $0 |
| 2018 | $4,061 | $246,500 | $75,600 | $170,900 |
| 2017 | $3,612 | $217,367 | $0 | $0 |
| 2016 | -- | $188,233 | $0 | $0 |
| 2015 | $3,100 | $159,100 | $0 | $0 |
| 2014 | $3,100 | $159,100 | $0 | $0 |
Mortgage History
| Date | Status | Loan Amount | Loan Type |
|---|---|---|---|
| Open | $422,211 | FHA | |
| Closed | $422,211 | FHA | |
| Previous Owner | $221,600 | New Conventional | |
| Previous Owner | $231,750 | Stand Alone Refi Refinance Of Original Loan | |
| Previous Owner | $182,000 | New Conventional |
Deed History
| Date | Type | Sale Price | Title Company |
|---|---|---|---|
| Deed | $430,000 | Stewart Title Guaranty Company | |
| Deed | $430,000 | Stewart Title Guaranty Company | |
| Deed | $90,500 | -- |
Similar Homes in the area
Source: Bright MLS
MLS Number: MDPG2137072
APN: 12-1298256
- 2205 Piermont Dr
- 6532 Bock Rd
- 7010 Haverhill St
- 2600 Kingsway Rd
- 7000 Calvin Ct
- 7009 Shagbark Ct
- 6903 Bock Rd
- 6905 Trowbridge Place
- 2612 Henson Valley Way
- 6900 Stirling St
- 7812 Winnsboro Dr
- 7257 Crafford Place
- 3016 Gallop Way
- 8117 Bock Rd
- 7504 Cardinal Ln
- 1126 Devonshire Dr
- 948 White Oak Dr
- 6314 Bentham Ct
- 6203 Barrowfield Ct
- 7305 Circle Dr E
