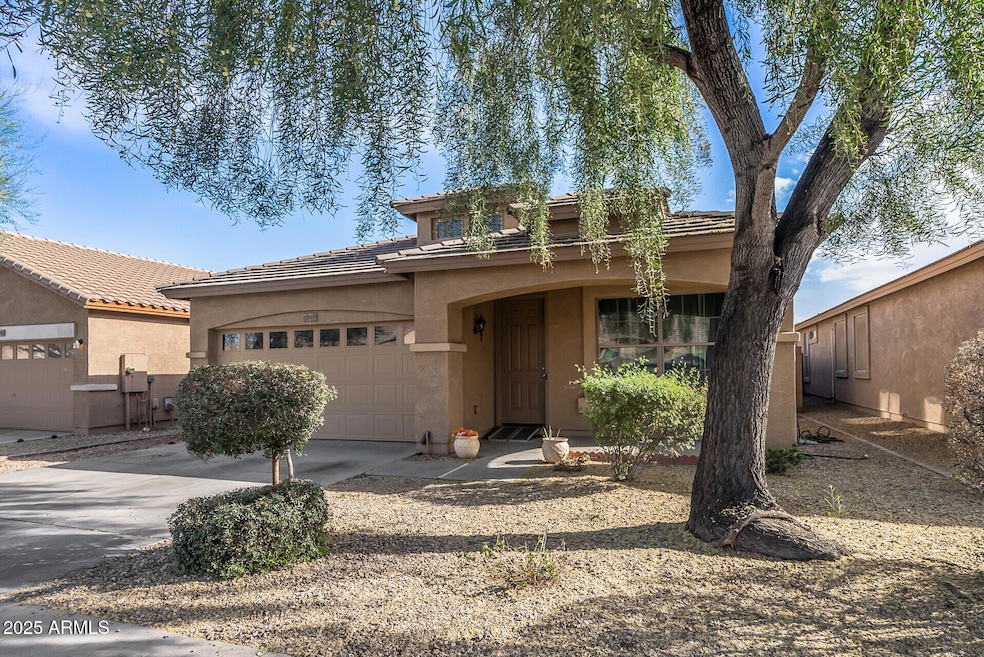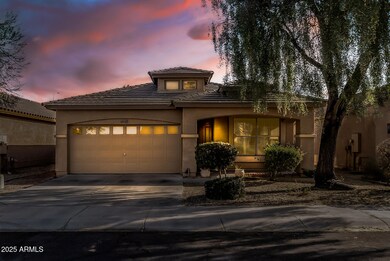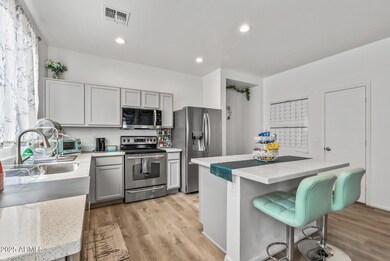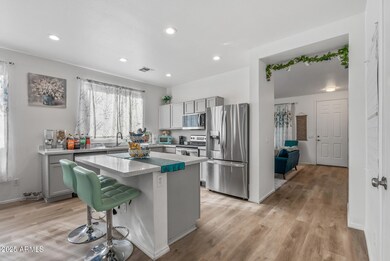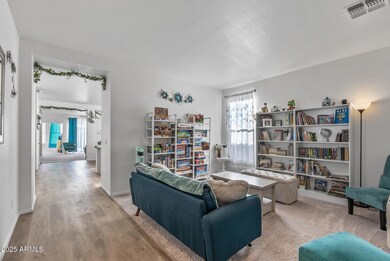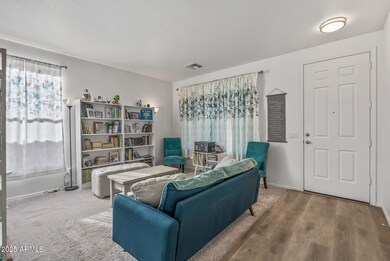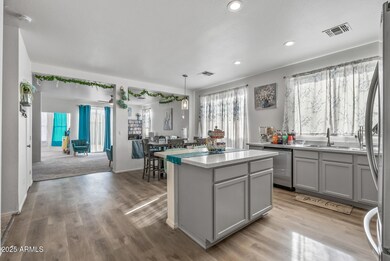
7419 S 31st Dr Phoenix, AZ 85041
Laveen NeighborhoodHighlights
- Mountain View
- Contemporary Architecture
- Eat-In Kitchen
- Phoenix Coding Academy Rated A
- Private Yard
- Double Pane Windows
About This Home
As of February 2025Welcome to your dream home! This almost 1,800 sq. ft., 3-bed, 2-bath beauty with a versatile den is as clean as it is inviting. The modern kitchen shines with quartz countertops, gorgeous white cabinetry, and three spacious pantries. Enjoy two separate living areas and a stunning tiled, accessible bathroom. Step outside to a private backyard with no neighbors behind—your peaceful oasis with mountain views! This home is the perfect blend of charm, convenience, and tranquility. Don't miss it!
Home Details
Home Type
- Single Family
Est. Annual Taxes
- $1,616
Year Built
- Built in 2006
Lot Details
- 4,815 Sq Ft Lot
- Desert faces the front of the property
- Block Wall Fence
- Private Yard
HOA Fees
- $58 Monthly HOA Fees
Parking
- 2 Car Garage
Home Design
- Contemporary Architecture
- Wood Frame Construction
- Tile Roof
- Concrete Roof
- Stucco
Interior Spaces
- 1,781 Sq Ft Home
- 1-Story Property
- Ceiling height of 9 feet or more
- Ceiling Fan
- Double Pane Windows
- Low Emissivity Windows
- Mountain Views
- Washer and Dryer Hookup
Kitchen
- Eat-In Kitchen
- Breakfast Bar
- Built-In Microwave
- Kitchen Island
Flooring
- Carpet
- Laminate
- Tile
Bedrooms and Bathrooms
- 3 Bedrooms
- Primary Bathroom is a Full Bathroom
- 2 Bathrooms
- Dual Vanity Sinks in Primary Bathroom
- Easy To Use Faucet Levers
Accessible Home Design
- Roll-in Shower
- Grab Bar In Bathroom
- No Interior Steps
Outdoor Features
- Playground
Schools
- Bernard Black Elementary School
- Cesar Chavez High School
Utilities
- Refrigerated Cooling System
- Heating Available
- High Speed Internet
- Cable TV Available
Listing and Financial Details
- Tax Lot 139
- Assessor Parcel Number 105-91-139
Community Details
Overview
- Association fees include ground maintenance
- Oasis Community Mgt Association, Phone Number (623) 241-7373
- Built by Courtland Homes
- Laveen Village Amd Subdivision
- FHA/VA Approved Complex
Recreation
- Community Playground
- Bike Trail
Map
Home Values in the Area
Average Home Value in this Area
Property History
| Date | Event | Price | Change | Sq Ft Price |
|---|---|---|---|---|
| 02/28/2025 02/28/25 | Sold | $389,000 | -2.8% | $218 / Sq Ft |
| 01/27/2025 01/27/25 | Pending | -- | -- | -- |
| 01/10/2025 01/10/25 | For Sale | $400,000 | +3.1% | $225 / Sq Ft |
| 05/12/2023 05/12/23 | Sold | $388,000 | -2.0% | $218 / Sq Ft |
| 04/25/2023 04/25/23 | Off Market | $396,000 | -- | -- |
| 04/24/2023 04/24/23 | Pending | -- | -- | -- |
| 04/21/2023 04/21/23 | For Sale | $396,000 | 0.0% | $222 / Sq Ft |
| 06/16/2018 06/16/18 | Rented | $1,200 | 0.0% | -- |
| 06/11/2018 06/11/18 | Under Contract | -- | -- | -- |
| 05/26/2018 05/26/18 | For Rent | $1,200 | +9.1% | -- |
| 06/15/2017 06/15/17 | Rented | $1,100 | 0.0% | -- |
| 05/19/2017 05/19/17 | Under Contract | -- | -- | -- |
| 05/10/2017 05/10/17 | For Rent | $1,100 | +4.8% | -- |
| 04/10/2016 04/10/16 | Rented | $1,050 | 0.0% | -- |
| 04/04/2016 04/04/16 | Under Contract | -- | -- | -- |
| 02/19/2016 02/19/16 | For Rent | $1,050 | +16.7% | -- |
| 10/05/2012 10/05/12 | Rented | $900 | -10.0% | -- |
| 09/21/2012 09/21/12 | Under Contract | -- | -- | -- |
| 03/21/2012 03/21/12 | For Rent | $1,000 | -- | -- |
Tax History
| Year | Tax Paid | Tax Assessment Tax Assessment Total Assessment is a certain percentage of the fair market value that is determined by local assessors to be the total taxable value of land and additions on the property. | Land | Improvement |
|---|---|---|---|---|
| 2025 | $1,616 | $12,267 | -- | -- |
| 2024 | $1,566 | $11,683 | -- | -- |
| 2023 | $1,566 | $26,780 | $5,350 | $21,430 |
| 2022 | $1,715 | $19,970 | $3,990 | $15,980 |
| 2021 | $1,750 | $18,160 | $3,630 | $14,530 |
| 2020 | $1,562 | $16,330 | $3,260 | $13,070 |
| 2019 | $1,509 | $14,530 | $2,900 | $11,630 |
| 2018 | $1,466 | $13,600 | $2,720 | $10,880 |
| 2017 | $1,366 | $12,660 | $2,530 | $10,130 |
| 2016 | $1,296 | $11,470 | $2,290 | $9,180 |
| 2015 | $1,204 | $10,820 | $2,160 | $8,660 |
Mortgage History
| Date | Status | Loan Amount | Loan Type |
|---|---|---|---|
| Open | $381,954 | FHA | |
| Previous Owner | $321,530 | FHA | |
| Previous Owner | $293,000 | New Conventional |
Deed History
| Date | Type | Sale Price | Title Company |
|---|---|---|---|
| Warranty Deed | $389,000 | Fidelity National Title Agency | |
| Warranty Deed | $388,000 | Os National | |
| Warranty Deed | $319,600 | Os National | |
| Interfamily Deed Transfer | -- | None Available |
Similar Homes in the area
Source: Arizona Regional Multiple Listing Service (ARMLS)
MLS Number: 6802998
APN: 105-91-139
- 3013 W Pollack St
- 3122 W Dunbar Dr
- 3129 W Fremont Rd
- 3219 W Pollack St
- 7213 S 32nd Dr
- 7234 S 28th Ln
- 2837 W Minton St
- 3235 W Carter Rd
- 2816 W Pollack St
- 2831 W Carson Rd
- 3137 W Baseline Rd
- 3411 W Pollack St
- 3125 W Desert Ln
- 3127 W Apollo Rd
- 3209 W Apollo Rd
- 2911 W Latona Rd Unit Lot 1
- 6706 S 27th Ave
- 2849 W Apollo Rd
- 4802 S 35th Ave
- 3141 W Saint Anne Ave
