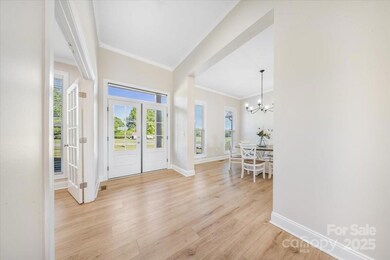
7419 Tesh Rd Monroe, NC 28110
Estimated payment $4,280/month
Highlights
- Outdoor Fireplace
- Farmhouse Style Home
- 3 Car Attached Garage
- Fairview Elementary School Rated A-
- Covered patio or porch
- Walk-In Closet
About This Home
GORGEOUS modern Farmhouse on 1.4 acres in Unionville/Fairview area of Monroe! This open-concept home includes LVP flooring throughout the entire first floor and 10-foot ceilings, recessed lighting and crown molding throughout all common areas. Kitchen features a large quartz island, walk in pantry and full overlay cabinets. The primary bathroom boosts a frameless glass shower, dual walk-in closets with extended storage and dual vanities. The thoughtful laundry room is adjacent to the garage & drop zone, while the office welcomes you with french doors. The room over the garage features a half bath, walk in closet and walk out attic space. Step outside to the floor-to-ceiling stone fireplace and market lights on the back deck or the rocking chair front porch. With fresh paint throughout, a 3-car garage, engineered drip septic system and water softener & salt filtration system, this home has it all. No HOA restrictions and conveniently located near the I-74 by-pass. Don’t miss this one!
Listing Agent
Keller Williams Ballantyne Area Brokerage Email: lauren@thestaceysaulsgroup.com License #347785

Home Details
Home Type
- Single Family
Est. Annual Taxes
- $2,794
Year Built
- Built in 2022
Lot Details
- Level Lot
- Property is zoned AU5
Parking
- 3 Car Attached Garage
- Driveway
Home Design
- Farmhouse Style Home
Interior Spaces
- Ceiling Fan
- French Doors
- Living Room with Fireplace
- Vinyl Flooring
- Crawl Space
Kitchen
- Electric Range
- Microwave
- Dishwasher
- Disposal
Bedrooms and Bathrooms
- Walk-In Closet
Outdoor Features
- Covered patio or porch
- Outdoor Fireplace
Schools
- Fairview Elementary School
- Piedmont Middle School
- Piedmont High School
Utilities
- Forced Air Heating and Cooling System
- Electric Water Heater
- Septic Tank
Listing and Financial Details
- Assessor Parcel Number 08-153-016
Map
Home Values in the Area
Average Home Value in this Area
Tax History
| Year | Tax Paid | Tax Assessment Tax Assessment Total Assessment is a certain percentage of the fair market value that is determined by local assessors to be the total taxable value of land and additions on the property. | Land | Improvement |
|---|---|---|---|---|
| 2024 | $2,794 | $418,000 | $46,800 | $371,200 |
| 2023 | $1,383 | $210,100 | $46,800 | $163,300 |
| 2022 | $4 | $46,800 | $46,800 | $0 |
| 2021 | $34 | $161,800 | $161,800 | $0 |
| 2020 | $38 | $126,700 | $126,700 | $0 |
| 2019 | $45 | $126,700 | $126,700 | $0 |
| 2018 | $45 | $126,700 | $126,700 | $0 |
| 2017 | $48 | $126,700 | $126,700 | $0 |
| 2016 | $47 | $126,700 | $126,700 | $0 |
| 2015 | $47 | $126,700 | $126,700 | $0 |
| 2014 | $37 | $137,870 | $137,870 | $0 |
Property History
| Date | Event | Price | Change | Sq Ft Price |
|---|---|---|---|---|
| 04/22/2025 04/22/25 | Price Changed | $725,000 | -3.3% | $268 / Sq Ft |
| 04/11/2025 04/11/25 | For Sale | $750,000 | -- | $277 / Sq Ft |
Deed History
| Date | Type | Sale Price | Title Company |
|---|---|---|---|
| Warranty Deed | $125,000 | None Listed On Document |
Mortgage History
| Date | Status | Loan Amount | Loan Type |
|---|---|---|---|
| Open | $454,218 | New Conventional |
Similar Homes in the area
Source: Canopy MLS (Canopy Realtor® Association)
MLS Number: 4239378
APN: 08-153-016
- 0005 Tesh Rd Unit 5
- 0002 Tesh Rd Unit 2
- 207 Windsor Greene Dr
- 6922 Concord Hwy
- 112 N Carolina 218
- 617 Country Wood Rd
- 1026 Heath Helms Rd
- 1030 Heath Helms Rd
- 7504 Surry Ln
- 5604 Unionville Rd
- 841 Sikes Mill Rd
- 220 Lawyers Rd
- 1022 Heath Helms Rd
- 1034 Heath Helms Rd
- 9260 Ahavah Ln
- 1038 Heath Helms Rd
- 1119 Highway 218 W
- 7905 W Duncan Rd
- 0 Sikes Mill Rd Unit CAR4186382
- 259 Unionville Indian Trail Rd W






