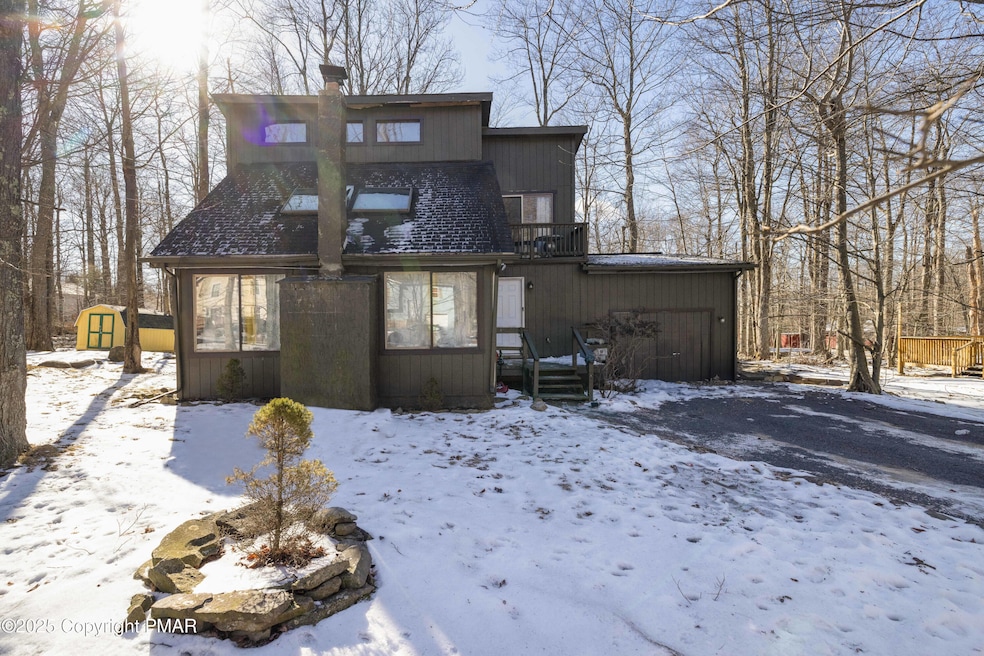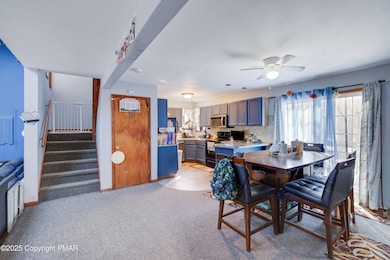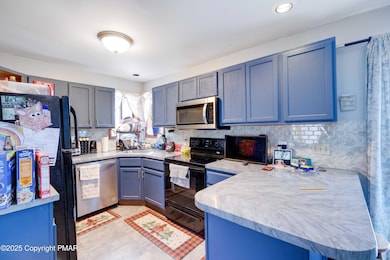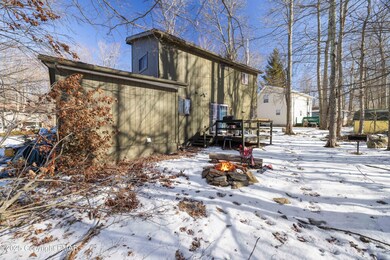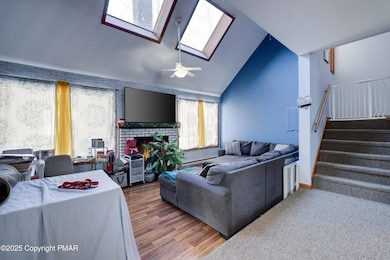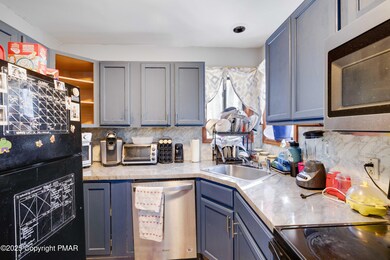
7419 Ventnor Dr Tobyhanna, PA 18466
Estimated payment $1,207/month
Highlights
- Popular Property
- Clubhouse
- Contemporary Architecture
- Property is near a beach
- Deck
- Wooded Lot
About This Home
BACK ON MARKET! BUYER FAILED TO CLOSE - Do Not Wait to Tour This Contemporary Home in STR-Friendly A Pocono Country Place! Located in the main amenity-filled section, this home is just minutes from Lake Carobeth, community's largest lake. Kalahari Indoor Water Park, Mount Airy Casino, and more Poconos attractions nearby. First Floor boasts Cathedral Ceilings, Skylights, Bedroom + Powder Room perfect for Guests, Cozy Sunken Living Room w Brick Fireplace and Converted Garage hosting NEW Washer/Dryer, Elevated Storage and additional space to entertain!Sliding Doors off the Breakfast Bar/Dining Area lead to Back Deck with Firepit for Perfect Pocono Nights.Upstairs leads to Loft open to below, Second Bedroom and Full Bath & Primary Bedroom ft Private Balcony for your Mornings.With some TLC this will shine as a Primary Residence or Investment Property!Do Not Delay, Call Today!
Home Details
Home Type
- Single Family
Est. Annual Taxes
- $1,843
Year Built
- Built in 1989
Lot Details
- 10,019 Sq Ft Lot
- Property fronts a private road
- Private Streets
- Level Lot
- Cleared Lot
- Wooded Lot
Home Design
- Contemporary Architecture
- Fiberglass Roof
- Asphalt Roof
- T111 Siding
Interior Spaces
- 1,406 Sq Ft Home
- 2-Story Property
- Ceiling Fan
- Brick Fireplace
- Gas Fireplace
- Living Room
- Dining Area
- Crawl Space
Kitchen
- Eat-In Kitchen
- Electric Range
- Microwave
- Dishwasher
Flooring
- Carpet
- Laminate
- Vinyl
Bedrooms and Bathrooms
- 3 Bedrooms
- Primary Bedroom on Main
- Primary bathroom on main floor
Laundry
- Dryer
- Washer
Parking
- Driveway
- 2 Open Parking Spaces
- Off-Street Parking
Outdoor Features
- Property is near a beach
- Property is near a lake
- Balcony
- Deck
- Porch
Utilities
- Cooling Available
- Baseboard Heating
- Electric Water Heater
Listing and Financial Details
- Assessor Parcel Number 03.8D.1.142
Community Details
Overview
- Property has a Home Owners Association
- Association fees include security, maintenance road
- A Pocono Country Place Subdivision
Recreation
- Tennis Courts
- Community Playground
- Community Pool
Additional Features
- Clubhouse
- Security
Map
Home Values in the Area
Average Home Value in this Area
Tax History
| Year | Tax Paid | Tax Assessment Tax Assessment Total Assessment is a certain percentage of the fair market value that is determined by local assessors to be the total taxable value of land and additions on the property. | Land | Improvement |
|---|---|---|---|---|
| 2024 | $502 | $60,250 | $16,910 | $43,340 |
| 2023 | $1,607 | $60,250 | $16,910 | $43,340 |
| 2022 | $1,579 | $60,250 | $16,910 | $43,340 |
| 2021 | $1,579 | $60,250 | $16,910 | $43,340 |
| 2019 | $2,206 | $12,880 | $1,500 | $11,380 |
| 2018 | $2,206 | $12,880 | $1,500 | $11,380 |
| 2017 | $2,232 | $12,880 | $1,500 | $11,380 |
| 2016 | $477 | $12,880 | $1,500 | $11,380 |
| 2015 | $1,820 | $12,880 | $1,500 | $11,380 |
| 2014 | $1,820 | $12,880 | $1,500 | $11,380 |
Property History
| Date | Event | Price | Change | Sq Ft Price |
|---|---|---|---|---|
| 04/10/2025 04/10/25 | For Sale | $189,000 | 0.0% | $134 / Sq Ft |
| 02/18/2025 02/18/25 | Pending | -- | -- | -- |
| 02/06/2025 02/06/25 | For Sale | $189,000 | -- | $134 / Sq Ft |
Deed History
| Date | Type | Sale Price | Title Company |
|---|---|---|---|
| Deed | $165,000 | None Available | |
| Special Warranty Deed | $22,000 | None Available | |
| Sheriffs Deed | $5,262 | None Available | |
| Warranty Deed | -- | None Available |
Mortgage History
| Date | Status | Loan Amount | Loan Type |
|---|---|---|---|
| Open | $166,666 | New Conventional | |
| Previous Owner | $105,000 | Adjustable Rate Mortgage/ARM | |
| Previous Owner | $30,000 | Credit Line Revolving |
Similar Homes in Tobyhanna, PA
Source: Pocono Mountains Association of REALTORS®
MLS Number: PM-121877
APN: 03.8D.1.142
- 7944 Sleepy Hollow Dr
- 8257 Natures Dr
- 8263 Natures Dr
- 7443 Tamara Ln
- 8252 Natures Dr
- 8122 Shadow Terrace
- 8955 Deerfield Rd
- 7643 Rainbow Dr
- 7174 Robinwood Dr
- 8434 Bear Trail Dr
- 0 Partridge Terr Terrace
- 7572 Eagle Rock Dr
- 8237 Natures Dr
- 8235 Natures Dr
- 638 Country Place Dr
- 7511 Crestview Dr
- 0 Saw Mill Rd
- 8056 Red Squirrel Dr
- 8132 Pecan Terrace
- 7605 Sawmill Rd
