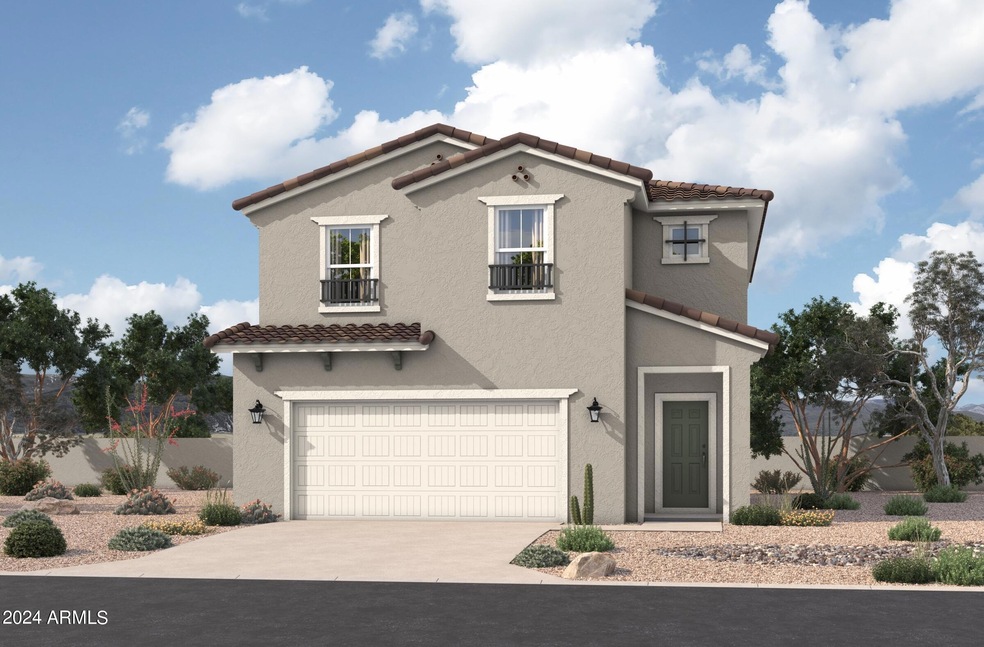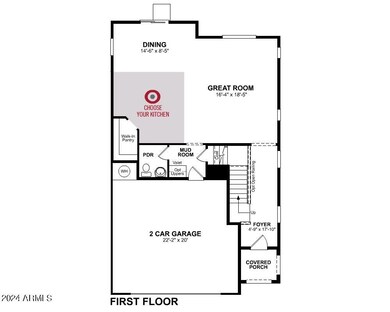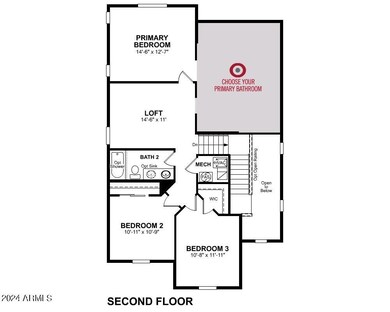
7419 W Cavalier Dr Glendale, AZ 85303
Highlights
- Santa Barbara Architecture
- Double Pane Windows
- Community Playground
- Granite Countertops
- Dual Vanity Sinks in Primary Bathroom
- Tankless Water Heater
About This Home
As of November 2024This beautiful home contains lofty 9' ceilings, 8' doors, kitchen that features beautiful granite tops, stainless steel gas appliances, beautiful backsplash and wood plank tile flooring throughout. Open concept makes entertaining a dream with huge island large family room and beautiful back yard with lots of room for a pool.
Great opportunity to live right in the heart of Glendale. Less than 3 miles from State Farm Stadium, West Gate Entertainment District, Glendale Hero's Regional Park, Gila River Arena and Casino. Minutes from I-10, 101 or I-17.
Under construction but be completed end of August/September.
Home Details
Home Type
- Single Family
Est. Annual Taxes
- $288
Year Built
- Built in 2024
Lot Details
- 5,157 Sq Ft Lot
- Desert faces the front of the property
- Block Wall Fence
HOA Fees
- $123 Monthly HOA Fees
Parking
- 2 Car Garage
Home Design
- Santa Barbara Architecture
- Wood Frame Construction
- Spray Foam Insulation
- Tile Roof
- Stucco
Interior Spaces
- 2,036 Sq Ft Home
- 2-Story Property
- Ceiling height of 9 feet or more
- Double Pane Windows
- ENERGY STAR Qualified Windows with Low Emissivity
Kitchen
- Gas Cooktop
- Kitchen Island
- Granite Countertops
Flooring
- Carpet
- Tile
Bedrooms and Bathrooms
- 3 Bedrooms
- Primary Bathroom is a Full Bathroom
- 2.5 Bathrooms
- Dual Vanity Sinks in Primary Bathroom
Schools
- Challenger Elementary School
- Challenger Middle School
- Independence High School
Utilities
- Heating Available
- Tankless Water Heater
Additional Features
- ENERGY STAR Qualified Equipment for Heating
- Property is near a bus stop
Listing and Financial Details
- Home warranty included in the sale of the property
- Tax Lot 22
- Assessor Parcel Number 144-03-411-3
Community Details
Overview
- Association fees include ground maintenance
- Bethany Grove Assoc Association, Phone Number (480) 422-0888
- Built by Beazer Homes
- 75Th Avenue & Bethany Home Road Subdivision, Seneca Floorplan
- FHA/VA Approved Complex
Recreation
- Community Playground
Map
Home Values in the Area
Average Home Value in this Area
Property History
| Date | Event | Price | Change | Sq Ft Price |
|---|---|---|---|---|
| 11/25/2024 11/25/24 | Sold | $474,990 | 0.0% | $233 / Sq Ft |
| 08/28/2024 08/28/24 | Pending | -- | -- | -- |
| 07/17/2024 07/17/24 | For Sale | $474,990 | -- | $233 / Sq Ft |
Tax History
| Year | Tax Paid | Tax Assessment Tax Assessment Total Assessment is a certain percentage of the fair market value that is determined by local assessors to be the total taxable value of land and additions on the property. | Land | Improvement |
|---|---|---|---|---|
| 2025 | $216 | $1,619 | $1,619 | -- |
| 2024 | $290 | $1,542 | $1,542 | -- |
| 2023 | $290 | $4,584 | $4,584 | -- |
Mortgage History
| Date | Status | Loan Amount | Loan Type |
|---|---|---|---|
| Open | $427,491 | New Conventional |
Deed History
| Date | Type | Sale Price | Title Company |
|---|---|---|---|
| Special Warranty Deed | $474,990 | First American Title Insurance | |
| Special Warranty Deed | -- | First American Title Insurance |
Similar Homes in the area
Source: Arizona Regional Multiple Listing Service (ARMLS)
MLS Number: 6732477
APN: 144-03-418
- 7423 W Cavalier Dr
- 7418 W Rovey Ave
- 7433 W Rovey Ave
- 7410 W Rovey Ave
- 7334 W Bethany Home Rd
- 6039 N 73rd Ave
- 7359 W Rancho Dr
- 7465 W Rancho Dr
- 6405 N 75th Ave
- 58xx N 72nd Ave Unit B
- 6439 N 75th Ave
- 6208 N 78th Dr
- 7808 W Palo Verde Dr
- 6443 N 77th Dr
- 6416 N 78th Ln
- 7228 W Luke Ave
- 7138 W Sierra Vista Dr
- 7414 W Tuckey Ln
- 5430 N 74th Ave
- 7141 W Denton Ln


