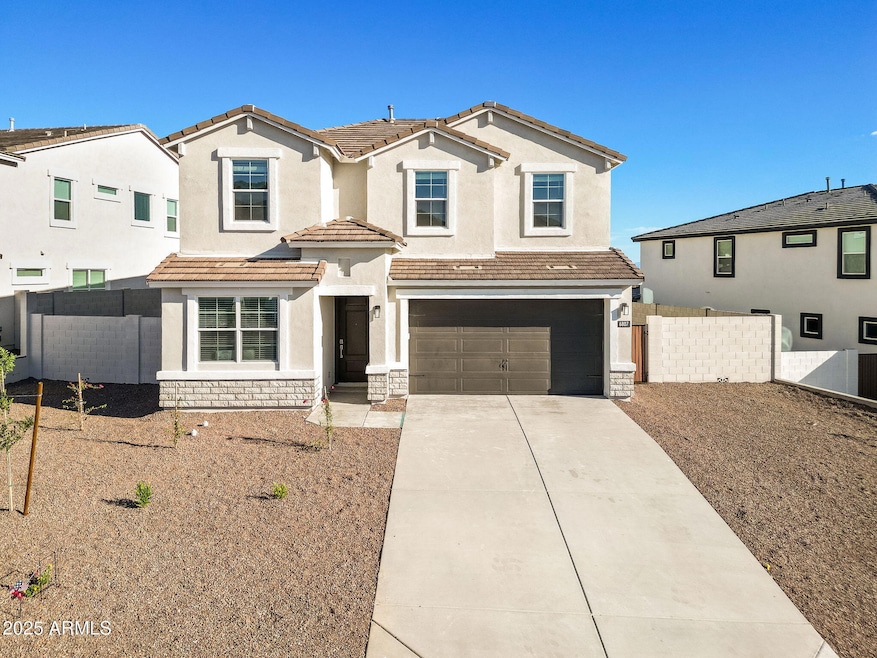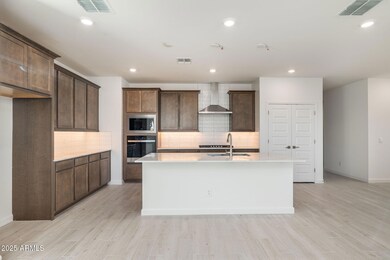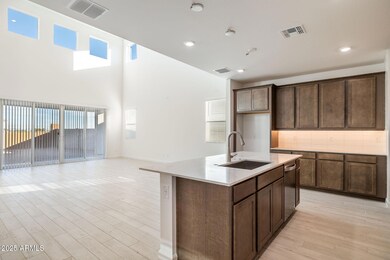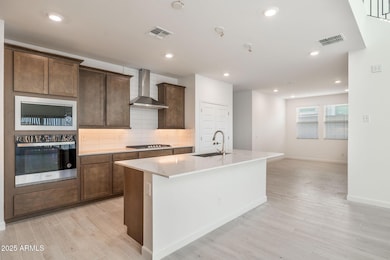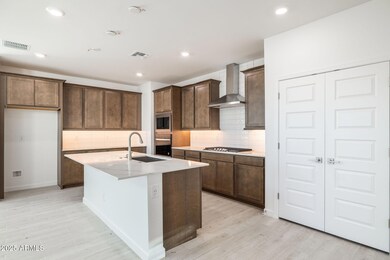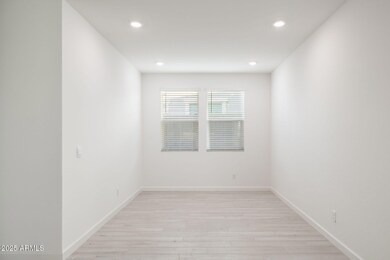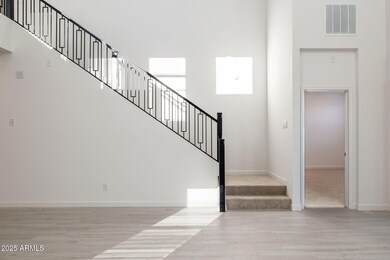
7419 W Whitehorn Trail Peoria, AZ 85383
Mesquite NeighborhoodEstimated payment $4,199/month
Highlights
- Contemporary Architecture
- Vaulted Ceiling
- Covered patio or porch
- Terramar Elementary School Rated A-
- Main Floor Primary Bedroom
- 2 Car Direct Access Garage
About This Home
Our popular 2-story floorplan features 5 full bedrooms plus a game room loft! This home can still be personalized with your choice of cabinets and flooring*. The soaring open to below feeling in this home will have you feeling like you're living in luxury with an abundance of natural light. Highlights include GOURMET KITCHEN WITH GAS COOKTOP, Quartz Kitchen Island with farmhouse sink, in-counter charging station, EV Charging prewire, Blinds, Pre-Plumb for Soft Water, and Smart Home Technology. Home is under construction, photos of similar spec home to show layout, options may vary*
*Design Pkg will add additional cost.
Home is under construction and will be ready for move-in this summer
Home Details
Home Type
- Single Family
Est. Annual Taxes
- $215
Year Built
- Built in 2024 | Under Construction
Lot Details
- 6,685 Sq Ft Lot
- Desert faces the front of the property
- Block Wall Fence
- Sprinklers on Timer
HOA Fees
- $100 Monthly HOA Fees
Parking
- 2 Car Direct Access Garage
- Electric Vehicle Home Charger
- Garage Door Opener
Home Design
- Contemporary Architecture
- Wood Frame Construction
- Tile Roof
- Concrete Roof
- Block Exterior
- Stucco
Interior Spaces
- 2,837 Sq Ft Home
- 2-Story Property
- Vaulted Ceiling
- Double Pane Windows
- ENERGY STAR Qualified Windows with Low Emissivity
- Vinyl Clad Windows
- Smart Home
Kitchen
- Eat-In Kitchen
- Breakfast Bar
- Gas Cooktop
- Built-In Microwave
- Kitchen Island
Flooring
- Carpet
- Tile
Bedrooms and Bathrooms
- 5 Bedrooms
- Primary Bedroom on Main
- Primary Bathroom is a Full Bathroom
- 3 Bathrooms
- Dual Vanity Sinks in Primary Bathroom
- Bathtub With Separate Shower Stall
Schools
- Terramar Academy Of The Arts Elementary And Middle School
- Mountain Ridge High School
Utilities
- Heating System Uses Natural Gas
- Water Softener
- High Speed Internet
Additional Features
- ENERGY STAR Qualified Equipment
- Covered patio or porch
Listing and Financial Details
- Home warranty included in the sale of the property
- Tax Lot 72
- Assessor Parcel Number 201-29-900
Community Details
Overview
- Association fees include ground maintenance
- Aloravita Association, Phone Number (602) 957-9191
- Built by DR HORTON
- Aloravita North Phase 3 Parcel 10 Subdivision, Stork Floorplan
- FHA/VA Approved Complex
Recreation
- Community Playground
- Bike Trail
Map
Home Values in the Area
Average Home Value in this Area
Tax History
| Year | Tax Paid | Tax Assessment Tax Assessment Total Assessment is a certain percentage of the fair market value that is determined by local assessors to be the total taxable value of land and additions on the property. | Land | Improvement |
|---|---|---|---|---|
| 2025 | $215 | $2,262 | $2,262 | -- |
| 2024 | $271 | $2,154 | $2,154 | -- |
| 2023 | $271 | $5,575 | $5,575 | -- |
Property History
| Date | Event | Price | Change | Sq Ft Price |
|---|---|---|---|---|
| 02/08/2025 02/08/25 | Pending | -- | -- | -- |
| 02/01/2025 02/01/25 | For Sale | $731,230 | -- | $258 / Sq Ft |
Deed History
| Date | Type | Sale Price | Title Company |
|---|---|---|---|
| Special Warranty Deed | $16,865,640 | First American Title Insurance |
Similar Homes in Peoria, AZ
Source: Arizona Regional Multiple Listing Service (ARMLS)
MLS Number: 6814259
APN: 201-30-749
- 7407 W Whitehorn Trail
- 7439 W Whitehorn Trail
- 7414 W Whitehorn Trail
- 7396 W Whitehorn Trail
- 7378 W Whitehorn Trail
- 7417 W Buckhorn Trail
- 7425 W Buckhorn Trail
- 7433 W Buckhorn Trail
- 7409 W Buckhorn Trail
- 7441 W Buckhorn Trail
- 27256 N 74th Ln
- 7449 W Buckhorn Trail
- 27264 N 74th Ln
- 27272 N 74th Ln
- 27280 N 74th Ln
- 27288 N 74th Ln
- 7422 W Buckhorn Trail
- 7416 W Buckhorn Trail
- 7436 W Buckhorn Trail
- 7410 W Buckhorn Trail
