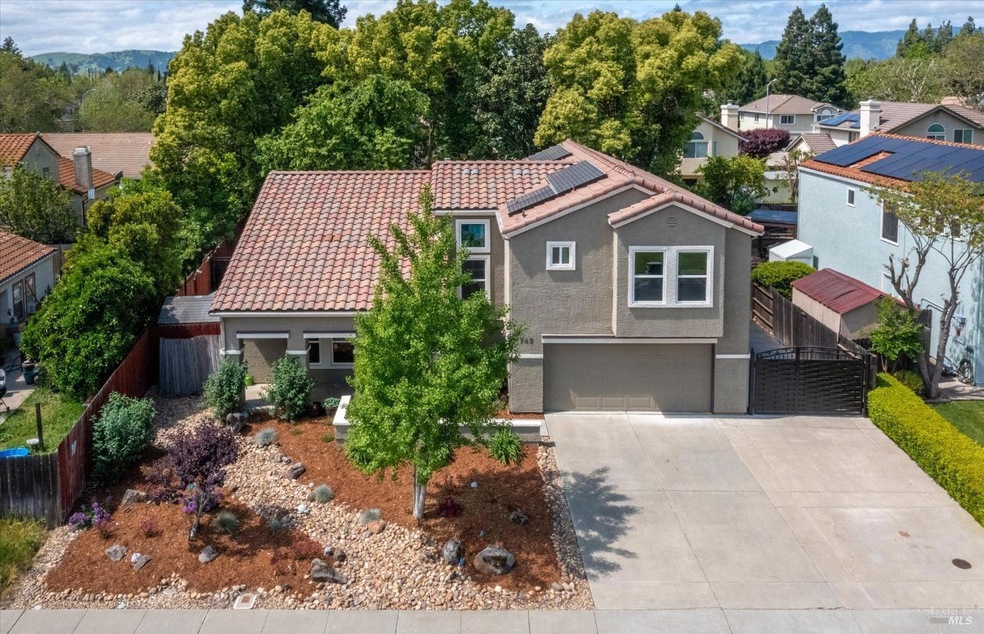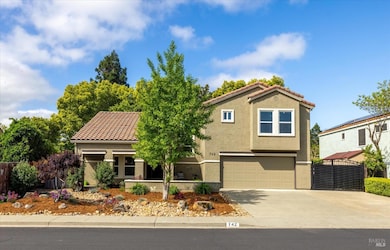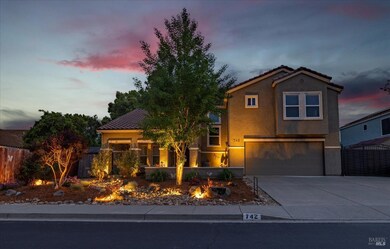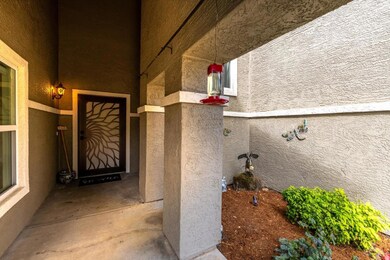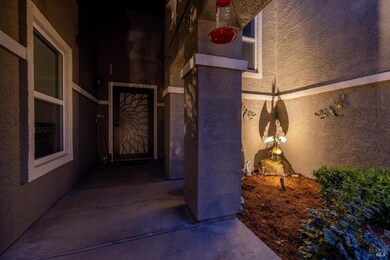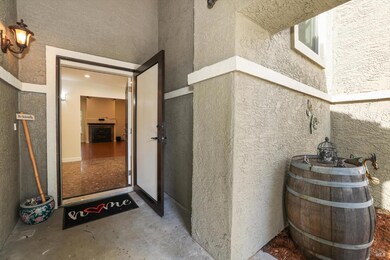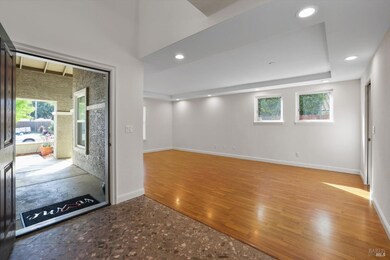
742 Arabian Cir Vacaville, CA 95687
Estimated payment $4,543/month
Highlights
- RV Access or Parking
- Solar Power System
- Green Roof
- Cooper Elementary School Rated A-
- Sitting Area In Primary Bedroom
- 5-minute walk to Cooper Park
About This Home
Walk to distinguished Cooper elementary school, and Vaca Pena Middle school. Walk to Cooper school park kids play area, Cooper school TGIF, baseball backstops, basketball courts, soccer field and park benches. Walking distance to grocery store, Starbucks, CVS, 2 GYMs and more. Magnificent home: 4bd +den, +loft, 3 full bath, 4 car garage (tandem), 3 car driveway parking with side yard 10ft by 43 ft-possible room for your boat or RV. Upgraded 200-amp panel, 30amp dedicated plug in garage. Owned solar-NEM2.0, new upgraded roof with extended eaves, concrete tiles, double facia, upgraded underlayment, gutters with gutter guards and solar critter guards. Remodeled kitchen with induction cooktop, 3 pantry pullouts, 5 spice rack pullouts and much more!! Washer/dryer, natural gas line, backyard BBQ and fridge all included. New upgraded upstairs carpet & pad, and fresh paint. Prewired great room with surround sound speakers. Upstairs added loft and storage room addition. Ceiling can lights and dimmer switches in every room. Three beautiful metal gates with dog run and 2 sheds. Remodeled master bath with amazing mural, jacuzzi tub and rock shower floor. Added vents in upstairs bathrooms as well as whole house fan. Find over 40 different upgrades in this home. Agent is also the owner
Listing Agent
John Scholz
Ryan N. Meyer License #02203153
Home Details
Home Type
- Single Family
Est. Annual Taxes
- $4,621
Year Built
- Built in 1990 | Remodeled
Lot Details
- 8,411 Sq Ft Lot
- North Facing Home
- Dog Run
- Wood Fence
- Fenced For Horses
- Back Yard Fenced
- Landscaped
Parking
- 4 Car Garage
- 4 Open Parking Spaces
- Electric Vehicle Home Charger
- Inside Entrance
- Tandem Garage
- Garage Door Opener
- Driveway
- RV Access or Parking
Home Design
- Spanish Architecture
- Concrete Foundation
- Slab Foundation
- Frame Construction
- Blown Fiberglass Insulation
- Spanish Tile Roof
- Tile Roof
- Fiber Cement Roof
- Concrete Perimeter Foundation
- Marble or Granite Building Materials
- Stucco
Interior Spaces
- 2,734 Sq Ft Home
- 2-Story Property
- Home Theater Equipment
- Cathedral Ceiling
- Whole House Fan
- Ceiling Fan
- Self Contained Fireplace Unit Or Insert
- Gas Fireplace
- Double Pane Windows
- ENERGY STAR Qualified Windows with Low Emissivity
- Window Treatments
- Window Screens
- Formal Entry
- Family Room with Fireplace
- Open Floorplan
- Living Room
- Formal Dining Room
- Den
- Loft
- Storage Room
- Attic Fan
Kitchen
- Breakfast Area or Nook
- Walk-In Pantry
- Built-In Electric Oven
- Self-Cleaning Oven
- Electric Cooktop
- Range Hood
- Warming Drawer
- Microwave
- Ice Maker
- Dishwasher
- Wine Refrigerator
- Kitchen Island
- Granite Countertops
- Disposal
Flooring
- Carpet
- Laminate
- Marble
- Tile
Bedrooms and Bathrooms
- 4 Bedrooms
- Sitting Area In Primary Bedroom
- Primary Bedroom Upstairs
- Walk-In Closet
- 3 Full Bathrooms
- Granite Bathroom Countertops
- Tile Bathroom Countertop
- Secondary Bathroom Double Sinks
- Low Flow Toliet
- Jetted Tub in Primary Bathroom
- Soaking Tub
- Bathtub with Shower
- Multiple Shower Heads
- Window or Skylight in Bathroom
Laundry
- Laundry Room
- Dryer
- Washer
- 220 Volts In Laundry
Home Security
- Carbon Monoxide Detectors
- Fire and Smoke Detector
Eco-Friendly Details
- Green Roof
- Energy-Efficient Appliances
- Energy-Efficient Construction
- Energy-Efficient Lighting
- Energy-Efficient Insulation
- Energy-Efficient Doors
- ENERGY STAR Qualified Equipment for Heating
- Energy-Efficient Thermostat
- Air Purifier
- Solar Power System
- Solar owned by seller
Outdoor Features
- Shed
- Wrap Around Porch
Utilities
- Central Heating and Cooling System
- Underground Utilities
- 220 Volts
- 220 Volts in Kitchen
- Natural Gas Connected
- Water Filtration System
- Tankless Water Heater
- Gas Water Heater
- High Speed Internet
- Multiple Phone Lines
- Cable TV Available
Community Details
- No Home Owners Association
- Net Lease
Listing and Financial Details
- Assessor Parcel Number 0135-771-130
Map
Home Values in the Area
Average Home Value in this Area
Tax History
| Year | Tax Paid | Tax Assessment Tax Assessment Total Assessment is a certain percentage of the fair market value that is determined by local assessors to be the total taxable value of land and additions on the property. | Land | Improvement |
|---|---|---|---|---|
| 2024 | $4,621 | $383,333 | $101,983 | $281,350 |
| 2023 | $4,501 | $375,818 | $99,984 | $275,834 |
| 2022 | $4,400 | $368,450 | $98,024 | $270,426 |
| 2021 | $4,404 | $361,226 | $96,102 | $265,124 |
| 2020 | $4,345 | $357,523 | $95,117 | $262,406 |
| 2019 | $4,270 | $350,513 | $93,252 | $257,261 |
| 2018 | $4,210 | $343,641 | $91,424 | $252,217 |
| 2017 | $4,064 | $336,904 | $89,632 | $247,272 |
| 2016 | $4,040 | $330,299 | $87,875 | $242,424 |
| 2015 | $3,987 | $325,339 | $86,556 | $238,783 |
| 2014 | $3,743 | $318,967 | $84,861 | $234,106 |
Property History
| Date | Event | Price | Change | Sq Ft Price |
|---|---|---|---|---|
| 08/03/2024 08/03/24 | Pending | -- | -- | -- |
| 08/03/2024 08/03/24 | Price Changed | $745,000 | +0.7% | $272 / Sq Ft |
| 07/26/2024 07/26/24 | Price Changed | $739,998 | 0.0% | $271 / Sq Ft |
| 07/26/2024 07/26/24 | For Sale | $739,998 | -2.6% | $271 / Sq Ft |
| 07/17/2024 07/17/24 | Price Changed | $760,000 | +2.7% | $278 / Sq Ft |
| 07/16/2024 07/16/24 | Pending | -- | -- | -- |
| 07/10/2024 07/10/24 | Price Changed | $739,988 | -2.0% | $271 / Sq Ft |
| 06/26/2024 06/26/24 | Price Changed | $754,988 | -0.7% | $276 / Sq Ft |
| 06/12/2024 06/12/24 | Price Changed | $759,988 | -2.3% | $278 / Sq Ft |
| 05/29/2024 05/29/24 | Price Changed | $777,988 | -2.6% | $285 / Sq Ft |
| 05/15/2024 05/15/24 | Price Changed | $798,988 | -3.1% | $292 / Sq Ft |
| 05/09/2024 05/09/24 | Price Changed | $824,950 | -1.7% | $302 / Sq Ft |
| 04/24/2024 04/24/24 | For Sale | $839,000 | -- | $307 / Sq Ft |
Deed History
| Date | Type | Sale Price | Title Company |
|---|---|---|---|
| Grant Deed | -- | Old Republic Title | |
| Grant Deed | $745,000 | Old Republic Title | |
| Interfamily Deed Transfer | -- | None Available |
Mortgage History
| Date | Status | Loan Amount | Loan Type |
|---|---|---|---|
| Open | $596,000 | New Conventional | |
| Previous Owner | $160,000 | New Conventional | |
| Previous Owner | $334,000 | New Conventional | |
| Previous Owner | $50,000 | Credit Line Revolving | |
| Previous Owner | $356,988 | New Conventional | |
| Previous Owner | $235,900 | New Conventional | |
| Previous Owner | $200,000 | Credit Line Revolving | |
| Previous Owner | $150,000 | Credit Line Revolving | |
| Previous Owner | $67,000 | Credit Line Revolving | |
| Previous Owner | $275,500 | Unknown | |
| Previous Owner | $275,500 | Unknown | |
| Previous Owner | $58,000 | Credit Line Revolving | |
| Previous Owner | $215,000 | Unknown |
Similar Homes in Vacaville, CA
Source: MetroList
MLS Number: 324027075
APN: 0135-771-130
- 124 Notre Dame Ct
- 600 Valley Oak Dr
- 349 Temple Dr
- 824 Syracuse Dr
- 309 Regency Cir
- 107 Gatehouse Ct
- 630 Ithica Ct
- 424 Stonecastle Way
- 137 Summerfield Dr
- 242 Rosita Ct
- 337 Ponderosa Dr
- 206 Oak Valley Ct
- 342 Dumbarton Dr
- 111 Arcadia Dr
- 160 Oak Creek Ct
- 320 Arcadia Ct
- 106 Oakmeade Ct
- 101 Mckinley Cir
- 1997 Marshall Rd
- 638 Arcadia Dr
