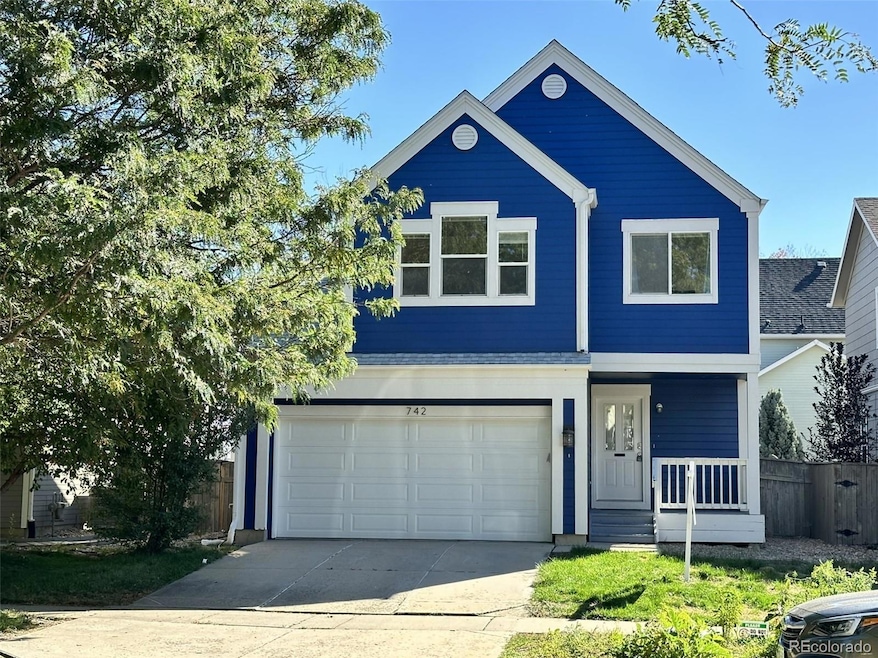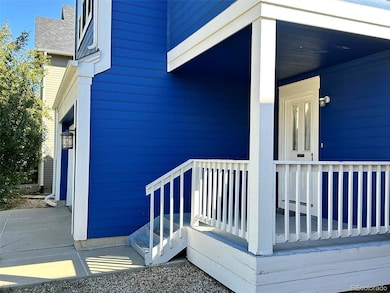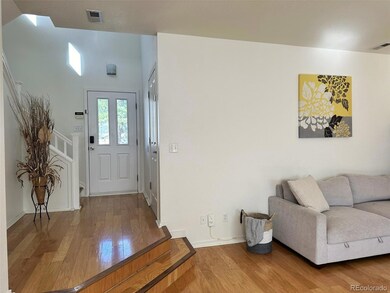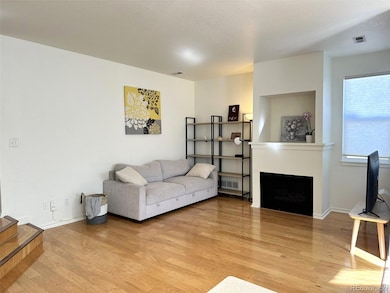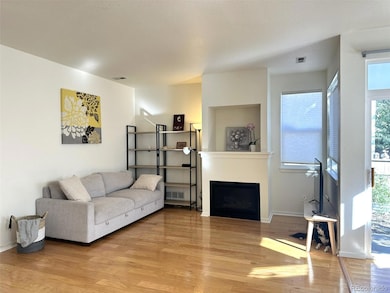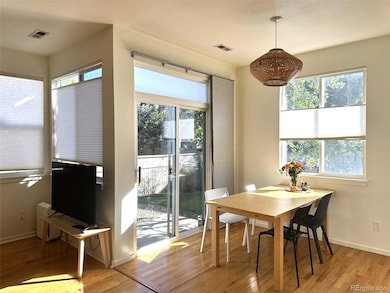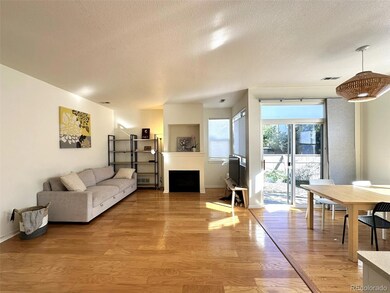
742 Arrowood St Longmont, CO 80503
Schlagel NeighborhoodHighlights
- Open Floorplan
- Wood Flooring
- Quartz Countertops
- Altona Middle School Rated A-
- Loft
- Private Yard
About This Home
As of December 2024This beautifully updated 3-bed, 2.5-bath home features fresh paint, hardwood floors, and an open-concept layout. The upper level offers a spacious primary suite with a private bath and walk-in closet, two additional bedrooms, a versatile loft, and a central laundry room. Outside, a fenced backyard provides privacy and space for family fun. Located in a quiet, family-friendly neighborhood near parks, playgrounds, shopping, and dining, with easy access to Boulder.
$10,000 credit toward house upgrades or as a loan credit, plus an additional $5,000 if you close before New Year’s.
Last Agent to Sell the Property
HomeSmart Realty Brokerage Email: jessicamiceli.us@gmail.com,720-285-0239 License #100050823

Home Details
Home Type
- Single Family
Est. Annual Taxes
- $3,013
Year Built
- Built in 1998
Lot Details
- 3,581 Sq Ft Lot
- Dog Run
- Private Yard
HOA Fees
- $40 Monthly HOA Fees
Home Design
- Frame Construction
- Composition Roof
Interior Spaces
- 1,508 Sq Ft Home
- 2-Story Property
- Open Floorplan
- Double Pane Windows
- Living Room
- Dining Room
- Loft
- Wood Flooring
Kitchen
- Convection Oven
- Cooktop
- Microwave
- Dishwasher
- Kitchen Island
- Quartz Countertops
Bedrooms and Bathrooms
- 3 Bedrooms
- Walk-In Closet
Laundry
- Laundry Room
- Dryer
- Washer
Parking
- 4 Parking Spaces
- 2 Carport Spaces
- Paved Parking
Schools
- Eagle Crest Elementary School
- Altona Middle School
- Skyline High School
Additional Features
- Smoke Free Home
- Playground
- Forced Air Heating and Cooling System
Listing and Financial Details
- Assessor Parcel Number R0122186
Community Details
Overview
- Association fees include road maintenance
- Rdpm, Inc Association, Phone Number (303) 485-9818
- Meadowview Flg4 Subdivision
Recreation
- Community Playground
Map
Home Values in the Area
Average Home Value in this Area
Property History
| Date | Event | Price | Change | Sq Ft Price |
|---|---|---|---|---|
| 12/30/2024 12/30/24 | Sold | $520,000 | -2.8% | $345 / Sq Ft |
| 11/23/2024 11/23/24 | Price Changed | $535,000 | -2.7% | $355 / Sq Ft |
| 11/13/2024 11/13/24 | Price Changed | $550,000 | -1.8% | $365 / Sq Ft |
| 10/17/2024 10/17/24 | Price Changed | $560,000 | -1.8% | $371 / Sq Ft |
| 09/26/2024 09/26/24 | Price Changed | $570,000 | -0.9% | $378 / Sq Ft |
| 09/26/2024 09/26/24 | For Sale | $575,000 | -- | $381 / Sq Ft |
Tax History
| Year | Tax Paid | Tax Assessment Tax Assessment Total Assessment is a certain percentage of the fair market value that is determined by local assessors to be the total taxable value of land and additions on the property. | Land | Improvement |
|---|---|---|---|---|
| 2024 | $3,013 | $31,939 | $4,971 | $26,968 |
| 2023 | $3,013 | $31,939 | $8,656 | $26,968 |
| 2022 | $2,686 | $27,146 | $7,582 | $19,564 |
| 2021 | $2,721 | $27,928 | $7,801 | $20,127 |
| 2020 | $2,702 | $27,814 | $5,649 | $22,165 |
| 2019 | $2,659 | $27,814 | $5,649 | $22,165 |
| 2018 | $2,091 | $22,010 | $4,680 | $17,330 |
| 2017 | $2,062 | $24,334 | $5,174 | $19,160 |
| 2016 | $1,894 | $19,812 | $6,766 | $13,046 |
| 2015 | $1,805 | $18,085 | $4,139 | $13,946 |
| 2014 | $1,683 | $18,085 | $4,139 | $13,946 |
Mortgage History
| Date | Status | Loan Amount | Loan Type |
|---|---|---|---|
| Previous Owner | $250,000 | New Conventional | |
| Previous Owner | $267,000 | New Conventional | |
| Previous Owner | $10,000 | Credit Line Revolving | |
| Previous Owner | $15,000 | Unknown | |
| Previous Owner | $10,000 | Unknown | |
| Previous Owner | $156,718 | FHA | |
| Previous Owner | $112,000 | Unknown |
Deed History
| Date | Type | Sale Price | Title Company |
|---|---|---|---|
| Special Warranty Deed | $520,000 | Land Title Guarantee | |
| Special Warranty Deed | $520,000 | Land Title Guarantee | |
| Warranty Deed | $350,000 | Fidelity National Title | |
| Interfamily Deed Transfer | -- | None Available | |
| Quit Claim Deed | -- | None Available | |
| Warranty Deed | $170,542 | -- |
Similar Homes in Longmont, CO
Source: REcolorado®
MLS Number: 7792792
APN: 1315074-16-005
- 740 Boxwood Ln
- 3648 Oakwood Dr
- 655 Stonebridge Dr
- 635 Stonebridge Dr
- 784 Stonebridge Dr
- 640 Gooseberry Dr Unit 1103
- 640 Gooseberry Dr Unit 607
- 640 Gooseberry Dr Unit 1002
- 9539 N 89th St
- 701 Nelson Park Cir
- 635 Gooseberry Dr Unit 1908
- 1148 Chestnut Dr
- 608 Bluegrass Dr
- 4501 Nelson Rd Unit 2303
- 661 Snowberry St
- 729 Snowberry St
- 737 Snowberry St
- 1002 Willow Ct
- 4143 Da Vinci Dr
- 4012 Milano Ln
