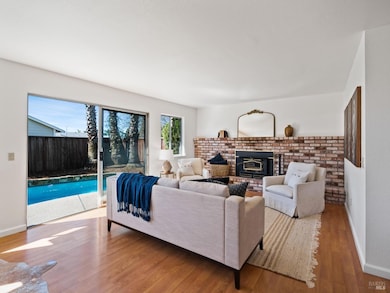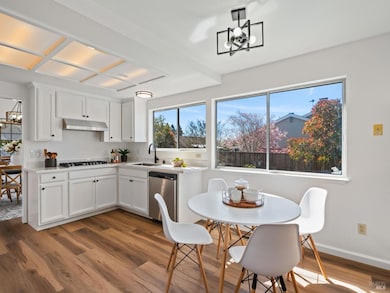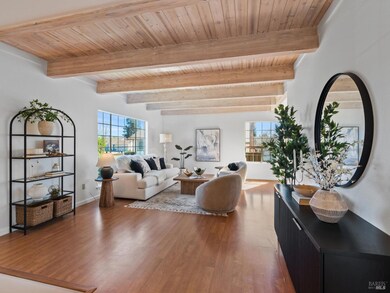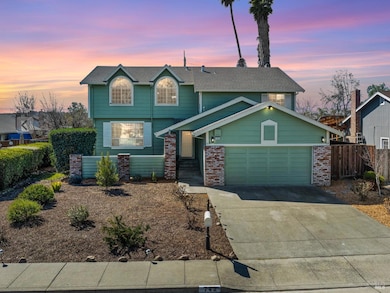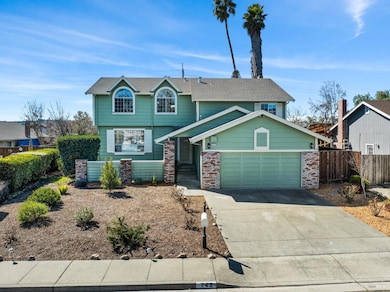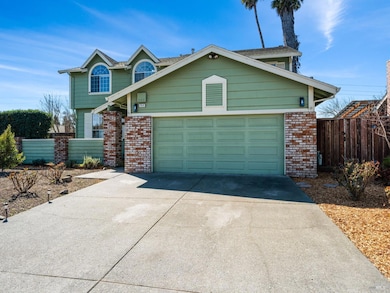
742 Bordeaux Dr Petaluma, CA 94954
Adobe NeighborhoodEstimated payment $6,965/month
Highlights
- In Ground Pool
- Sitting Area In Primary Bedroom
- Quartz Countertops
- Kenilworth Junior High School Rated A-
- Bonus Room
- Breakfast Area or Nook
About This Home
New price! Rare 5-Bedroom Home with Pool & Spa in Petaluma - A Must-See! Looking for space, flexibility, and a pool? This nearly 2,900 sq. ft. 5-bedroom, 4-bathroom home is a rare find! A spacious second primary suite addition offers versatile living options. The large backyard with a pool and spa is perfect for relaxation and entertaining. Step inside to a warm, inviting living room with exposed white-washed wood plank ceilings and beams that add character. The dining room flows into an updated kitchen featuring new quartz countertops, freshly painted cabinets, new flooring, and a sleek modern faucet. Fresh interior paint downstairs enhances the bright, welcoming feel. A downstairs bedroom and full bath provide convenience for guests, multi-generational living, or a home office. The indoor laundry room offers extra storage. Upstairs, the primary suite retreat boasts a dream-sized walk-in closet, en-suite bath with soaking tub and shower, and a flexible space for an office, nursery, or gym. The junior primary suite has a refreshed bathroom. Two additional bedrooms and a full bath complete the second floor. Enjoy a private backyard with a pool, spa, and plenty of space. Nearby walking paths and parks provide easy outdoor access. This home has it all.
Co-Listing Agent
Faith Adams
Century 21 Epic License #02234049
Open House Schedule
-
Sunday, April 27, 20253:00 to 5:00 pm4/27/2025 3:00:00 PM +00:004/27/2025 5:00:00 PM +00:00Great Price! Rare 5-Bedroom Home with Pool & Spa in Petaluma—Don't Miss This Opportunity! Looking for space, versatility, and a private backyard oasis? This nearly 2,900 sq. ft. 5-bedroom, 4-bathroom home offers it all—and at a price that reflects the chance to make it your own. Featuring a rare second primary suite addition, this home is ideal for multi-gen living, guests, or work-from-home flexibility. Step inside to a living room full of charm with white-washed exposed wood beam ceilings. The kitchen has been refreshed with quartz counters, painted cabinets, and new flooring. Fresh interior paint downstairs makes it move-in ready, while some areas await your personal touch—bringing long-term value for the right buyer. Upstairs you'll find a spacious primary suite retreat with a huge walk-in closet, soaking tub, and bonus space perfect for a home office or gym. A junior suite with private bath, two more bedrooms, and another full bath complete the upstairs. Outside, enjoy a backyard built for entertaining—with a pool, spa, and space to unwind. Come explore the possibilities—this home offers space, style, and strong potential in one of Petaluma’s most desirable neighborhooAdd to Calendar
Home Details
Home Type
- Single Family
Est. Annual Taxes
- $9,894
Year Built
- Built in 1984
Lot Details
- 7,749 Sq Ft Lot
- Back Yard Fenced
- Landscaped
Parking
- 2 Car Attached Garage
Home Design
- Composition Roof
Interior Spaces
- 2,884 Sq Ft Home
- 2-Story Property
- Beamed Ceilings
- Self Contained Fireplace Unit Or Insert
- Family Room
- Living Room
- Dining Room
- Bonus Room
Kitchen
- Breakfast Area or Nook
- Double Oven
- Built-In Gas Range
- Range Hood
- Dishwasher
- Quartz Countertops
Flooring
- Laminate
- Vinyl
Bedrooms and Bathrooms
- 5 Bedrooms
- Sitting Area In Primary Bedroom
- Main Floor Bedroom
- Walk-In Closet
- Bathroom on Main Level
- 4 Full Bathrooms
- Bathtub with Shower
- Separate Shower
Laundry
- Laundry Room
- Laundry on main level
- Dryer
- Washer
Home Security
- Carbon Monoxide Detectors
- Fire and Smoke Detector
Pool
- In Ground Pool
- Spa
- Gunite Pool
Utilities
- Central Heating and Cooling System
Listing and Financial Details
- Assessor Parcel Number 136-490-019-000
Map
Home Values in the Area
Average Home Value in this Area
Tax History
| Year | Tax Paid | Tax Assessment Tax Assessment Total Assessment is a certain percentage of the fair market value that is determined by local assessors to be the total taxable value of land and additions on the property. | Land | Improvement |
|---|---|---|---|---|
| 2023 | $9,894 | $878,131 | $351,145 | $526,986 |
| 2022 | $9,663 | $860,913 | $344,260 | $516,653 |
| 2021 | $9,549 | $844,033 | $337,510 | $506,523 |
| 2020 | $9,617 | $835,380 | $334,050 | $501,330 |
| 2019 | $9,518 | $819,000 | $327,500 | $491,500 |
| 2018 | $3,521 | $306,377 | $60,687 | $245,690 |
| 2017 | $3,468 | $300,371 | $59,498 | $240,873 |
| 2016 | $3,357 | $294,482 | $58,332 | $236,150 |
| 2015 | $3,269 | $290,059 | $57,456 | $232,603 |
| 2014 | $3,235 | $284,378 | $56,331 | $228,047 |
Property History
| Date | Event | Price | Change | Sq Ft Price |
|---|---|---|---|---|
| 04/04/2025 04/04/25 | Price Changed | $1,100,000 | -4.3% | $381 / Sq Ft |
| 03/04/2025 03/04/25 | For Sale | $1,150,000 | +40.4% | $399 / Sq Ft |
| 09/07/2018 09/07/18 | Sold | $819,000 | 0.0% | $284 / Sq Ft |
| 08/05/2018 08/05/18 | Pending | -- | -- | -- |
| 07/09/2018 07/09/18 | For Sale | $819,000 | -- | $284 / Sq Ft |
Deed History
| Date | Type | Sale Price | Title Company |
|---|---|---|---|
| Grant Deed | $819,000 | North Coast Title Co | |
| Interfamily Deed Transfer | -- | Fidelity National Title Co | |
| Interfamily Deed Transfer | -- | Fidelity National Title Co | |
| Interfamily Deed Transfer | -- | None Available |
Mortgage History
| Date | Status | Loan Amount | Loan Type |
|---|---|---|---|
| Open | $55,000 | New Conventional | |
| Open | $648,000 | New Conventional | |
| Previous Owner | $135,000 | New Conventional | |
| Previous Owner | $125,000 | Credit Line Revolving | |
| Previous Owner | $175,000 | Unknown | |
| Previous Owner | $125,000 | Credit Line Revolving | |
| Previous Owner | $170,000 | Unknown | |
| Previous Owner | $185,000 | Unknown |
Similar Homes in Petaluma, CA
Source: Bay Area Real Estate Information Services (BAREIS)
MLS Number: 325015623
APN: 136-490-019
- 649 Ely Blvd S
- 11 Persimmon Ct
- 2104 Marylyn Cir
- 1403 Marylyn Cir
- 1645 Weaverly Dr
- 524 Ely Blvd S
- 801 Crinella Dr
- 1464 Mcgregor Ave
- 1412 Ivy Ln
- 1425 Weaverly Dr
- 69 Eastside Cir
- 1305 Lombardi Ave
- 1119 Clelia Ct
- 1304 Mcgregor Ave
- 714 Carlin Ct
- 1262 Pacific Ave
- 1720 Spyglass Rd
- 410 Stuart Dr
- 394 Dove Ln
- 1687 Del Oro Cir

