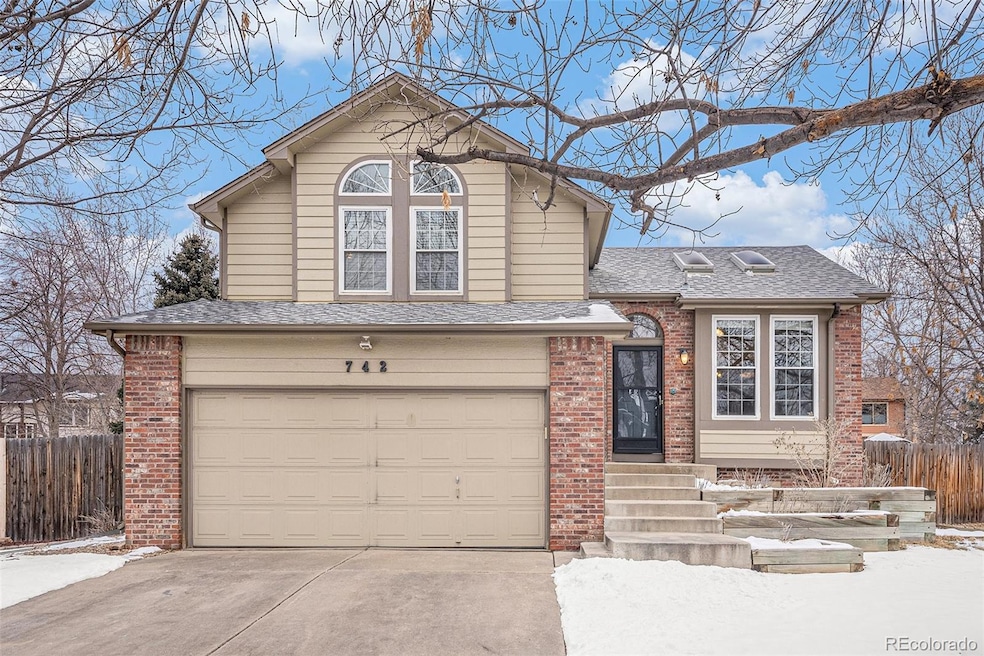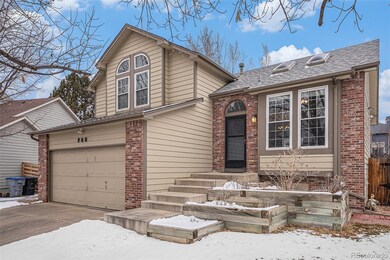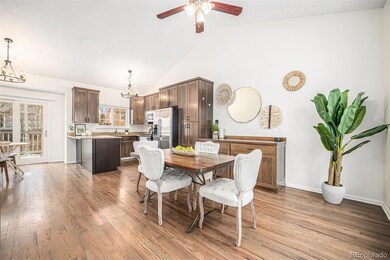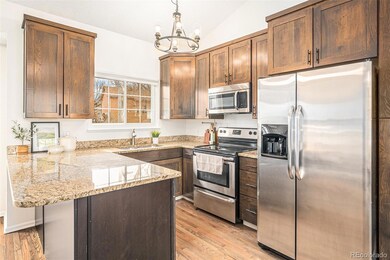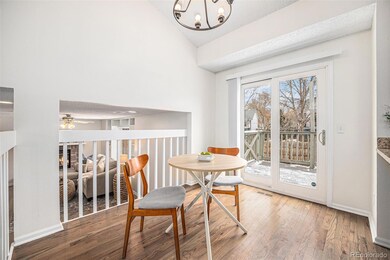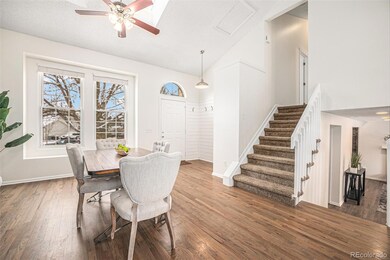
742 Cameron Ln Longmont, CO 80504
Kensington NeighborhoodHighlights
- Deck
- Wood Flooring
- Private Yard
- Vaulted Ceiling
- Granite Countertops
- No HOA
About This Home
As of March 2025This spacious multi-level retreat in the heart of Longmont offers 4 bedrooms, 4 baths, and an open-concept design, blending modern style with functionality. As you step inside, vaulted ceilings and abundant natural light create an airy, welcoming atmosphere, complemented by fresh paint and stylish updates throughout. The remodeled kitchen features custom cabinetry, sleek granite countertops, and stainless steel appliances, and seamlessly flows into the dining area. The family room has a cozy wood-burning fireplace and built-in storage making it a perfect gathering space. Just beyond, the kitchen nook overlooks the beautifully landscaped backyard, with an expansive deck ideal for outdoor dining and entertaining. The spacious lawn and mature trees provide a private retreat, while the finished basement, complete with a fourth bedroom and en-suite bath, offers versatility for a guest suite, recreation area, or home office. Upstairs, spacious bedrooms provide comfort and privacy, while remodeled bathrooms add a touch of luxury. Ideally located just minutes from Main Street Longmont, this home offers walkable access to local favorites like The Roost, Dutch Bros Coffee, Long’s Peak Brewing, and Lucile’s Creole Café, as well as nearby parks, trails, and recreation centers. Everyday conveniences, including Whole Foods, King Soopers, and top-rated schools, are just a short drive away. With a newer kitchen, remodeled bathrooms, newer AC and furnace, and ultra-fast Nextlight fiber internet, this turnkey home is move-in ready, offering the perfect blend of modern upgrades and cozy charm.
Last Agent to Sell the Property
Perch Real Estate Brokerage Email: ashley@perchcolorado.com,303-506-8492 License #100092838
Home Details
Home Type
- Single Family
Est. Annual Taxes
- $2,907
Year Built
- Built in 1986 | Remodeled
Lot Details
- 6,934 Sq Ft Lot
- Property is Fully Fenced
- Private Yard
- Garden
Parking
- 2 Car Attached Garage
Home Design
- Brick Exterior Construction
- Frame Construction
- Composition Roof
Interior Spaces
- Multi-Level Property
- Vaulted Ceiling
- Ceiling Fan
- Skylights
- Double Pane Windows
- Window Treatments
- Family Room with Fireplace
- Living Room
- Dining Room
- Laundry Room
Kitchen
- Breakfast Area or Nook
- Eat-In Kitchen
- Oven
- Range
- Microwave
- Dishwasher
- Granite Countertops
Flooring
- Wood
- Carpet
- Tile
Bedrooms and Bathrooms
- 4 Bedrooms
- Walk-In Closet
Finished Basement
- Bedroom in Basement
- 1 Bedroom in Basement
Outdoor Features
- Deck
- Rain Gutters
Schools
- Rocky Mountain Elementary School
- Timberline Middle School
- Skyline High School
Utilities
- Forced Air Heating and Cooling System
- 220 Volts
- Natural Gas Connected
- High Speed Internet
Community Details
- No Home Owners Association
- Sun Valley Subdivision
Listing and Financial Details
- Exclusions: Staging items
- Assessor Parcel Number R0092926
Map
Home Values in the Area
Average Home Value in this Area
Property History
| Date | Event | Price | Change | Sq Ft Price |
|---|---|---|---|---|
| 03/18/2025 03/18/25 | Sold | $550,000 | 0.0% | $298 / Sq Ft |
| 02/21/2025 02/21/25 | For Sale | $550,000 | +97.1% | $298 / Sq Ft |
| 05/03/2020 05/03/20 | Off Market | $279,000 | -- | -- |
| 04/03/2015 04/03/15 | Sold | $279,000 | 0.0% | $151 / Sq Ft |
| 03/04/2015 03/04/15 | Pending | -- | -- | -- |
| 02/17/2015 02/17/15 | For Sale | $279,000 | -- | $151 / Sq Ft |
Tax History
| Year | Tax Paid | Tax Assessment Tax Assessment Total Assessment is a certain percentage of the fair market value that is determined by local assessors to be the total taxable value of land and additions on the property. | Land | Improvement |
|---|---|---|---|---|
| 2024 | $2,867 | $30,385 | $7,645 | $22,740 |
| 2023 | $2,867 | $30,385 | $11,330 | $22,740 |
| 2022 | $2,531 | $25,576 | $7,972 | $17,604 |
| 2021 | $2,564 | $26,312 | $8,201 | $18,111 |
| 2020 | $2,255 | $23,217 | $6,936 | $16,281 |
| 2019 | $2,220 | $23,217 | $6,936 | $16,281 |
| 2018 | $1,922 | $20,239 | $5,904 | $14,335 |
| 2017 | $1,896 | $22,375 | $6,527 | $15,848 |
| 2016 | $1,663 | $17,400 | $5,333 | $12,067 |
| 2015 | $1,585 | $14,503 | $4,776 | $9,727 |
| 2014 | $1,355 | $14,503 | $4,776 | $9,727 |
Mortgage History
| Date | Status | Loan Amount | Loan Type |
|---|---|---|---|
| Open | $440,000 | New Conventional | |
| Previous Owner | $175,000 | Credit Line Revolving | |
| Previous Owner | $284,500 | No Value Available | |
| Previous Owner | $281,000 | Stand Alone Refi Refinance Of Original Loan | |
| Previous Owner | $265,050 | New Conventional | |
| Previous Owner | $188,400 | No Value Available | |
| Previous Owner | $195,088 | FHA | |
| Previous Owner | $189,500 | No Value Available | |
| Previous Owner | $146,500 | No Value Available | |
| Previous Owner | $37,582 | Construction | |
| Previous Owner | $152,700 | FHA | |
| Previous Owner | $43,263 | No Value Available |
Deed History
| Date | Type | Sale Price | Title Company |
|---|---|---|---|
| Special Warranty Deed | $550,000 | Land Title | |
| Quit Claim Deed | -- | None Listed On Document | |
| Warranty Deed | $279,000 | Colorado Title Llc | |
| Trustee Deed | -- | None Available | |
| Warranty Deed | $209,500 | First American Heritage Titl | |
| Quit Claim Deed | -- | -- | |
| Warranty Deed | $199,500 | First American Heritage Titl | |
| Interfamily Deed Transfer | -- | First American Heritage Titl | |
| Warranty Deed | $201,500 | First American Heritage Titl | |
| Warranty Deed | $157,500 | First American Heritage Titl | |
| Joint Tenancy Deed | $135,000 | -- |
Similar Homes in Longmont, CO
Source: REcolorado®
MLS Number: 3727828
APN: 1315021-10-004
- 647 Buchanan Ln
- 911 Timber Ct
- 746 Megan Ct
- 742 Megan Ct
- 908 Sugar Mill Ave
- 902 Sugar Mill Ave
- 225 E 8th Ave Unit D20
- 216 E Saint Clair Ave Unit 218
- 208 E Saint Clair Ave Unit 210
- 146 E Saint Clair Ave Unit 148
- 1014 Ponderosa Cir
- 440 Fox St
- 144 E 5th Ave
- 363 Wadsworth Cir
- 114 Placer Ave
- 42 Marshall Place
- 12027 Saint Vrain Rd
- 21 Snowmass Place
- 504 Martin St
- 6030 Fox Hill Dr
