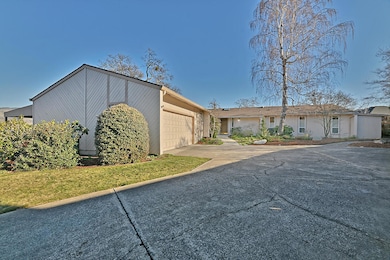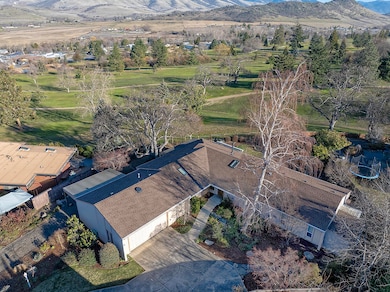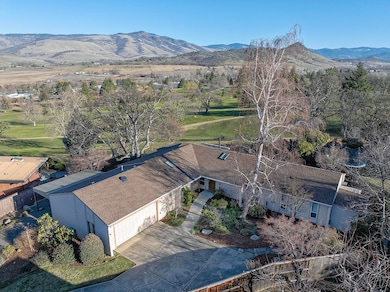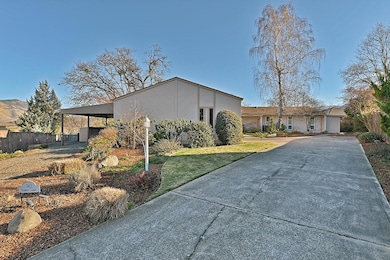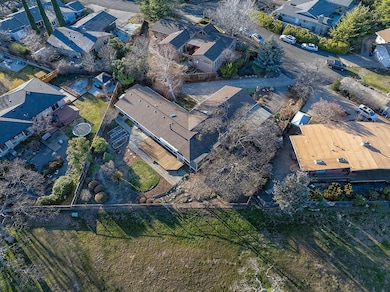
742 Fairway Ct Ashland, OR 97520
Oak Knoll NeighborhoodHighlights
- On Golf Course
- No Units Above
- Open Floorplan
- Ashland Middle School Rated A-
- RV Access or Parking
- Deck
About This Home
As of March 2025This beautifully maintained 3-bedroom, 2.5-bath single-level home sits on a spacious .32-acre lot with stunning valley and Oak Knoll Golf Course views. Located on a quiet cul-de-sac, the home offers plenty of off-street parking, room for a boat or RV, and a covered storage area. The home has been updated over the years, including a gourmet kitchen with custom cabinetry, granite countertops, stainless steel appliances, a large pantry, and a dedicated wine room. The large master suite features a walk-in closet, and all bedrooms have sliding glass doors opening to a private deck. The backyard includes raised planter beds and spectacular views. An enclosed patio and back deck are perfect for entertaining. Don't miss out—schedule your private showing today!
Home Details
Home Type
- Single Family
Est. Annual Taxes
- $7,165
Year Built
- Built in 1975
Lot Details
- 0.32 Acre Lot
- On Golf Course
- No Common Walls
- No Units Located Below
- Fenced
- Landscaped
- Level Lot
- Front and Back Yard Sprinklers
- Sprinklers on Timer
- Garden
- Property is zoned R-1-10, R-1-10
Parking
- 2 Car Attached Garage
- Attached Carport
- Garage Door Opener
- Gravel Driveway
- RV Access or Parking
Property Views
- Golf Course
- Mountain
- Territorial
- Valley
Home Design
- Contemporary Architecture
- Ranch Style House
- Block Foundation
- Frame Construction
- Composition Roof
- Concrete Perimeter Foundation
Interior Spaces
- 2,064 Sq Ft Home
- Open Floorplan
- Wired For Sound
- Built-In Features
- Dry Bar
- Ceiling Fan
- Gas Fireplace
- Double Pane Windows
- Vinyl Clad Windows
- Living Room with Fireplace
- Bonus Room
- Laundry Room
Kitchen
- Eat-In Kitchen
- Oven
- Cooktop
- Microwave
- Dishwasher
- Kitchen Island
- Granite Countertops
- Tile Countertops
- Disposal
Flooring
- Wood
- Carpet
- Tile
- Vinyl
Bedrooms and Bathrooms
- 3 Bedrooms
- Linen Closet
- Double Vanity
- Bathtub with Shower
- Bathtub Includes Tile Surround
Home Security
- Carbon Monoxide Detectors
- Fire and Smoke Detector
Outdoor Features
- Deck
- Enclosed patio or porch
- Shed
Schools
- Bellview Elementary School
- Ashland Middle School
- Ashland High School
Utilities
- Forced Air Heating and Cooling System
- Heating System Uses Natural Gas
- Heat Pump System
- Natural Gas Connected
- Water Heater
- Phone Available
Community Details
- No Home Owners Association
- Greensprings Subdivision Extension No 1
- The community has rules related to covenants, conditions, and restrictions
Listing and Financial Details
- Exclusions: Any Personal Items
- Assessor Parcel Number 10117246
Map
Home Values in the Area
Average Home Value in this Area
Property History
| Date | Event | Price | Change | Sq Ft Price |
|---|---|---|---|---|
| 03/13/2025 03/13/25 | Sold | $649,900 | 0.0% | $315 / Sq Ft |
| 02/17/2025 02/17/25 | Pending | -- | -- | -- |
| 01/30/2025 01/30/25 | For Sale | $649,900 | -- | $315 / Sq Ft |
Tax History
| Year | Tax Paid | Tax Assessment Tax Assessment Total Assessment is a certain percentage of the fair market value that is determined by local assessors to be the total taxable value of land and additions on the property. | Land | Improvement |
|---|---|---|---|---|
| 2024 | $7,165 | $448,700 | $252,430 | $196,270 |
| 2023 | $6,932 | $435,640 | $245,090 | $190,550 |
| 2022 | $6,710 | $435,640 | $245,090 | $190,550 |
| 2021 | $6,481 | $422,960 | $237,960 | $185,000 |
| 2020 | $6,299 | $410,650 | $231,040 | $179,610 |
| 2019 | $6,200 | $387,080 | $217,780 | $169,300 |
| 2018 | $5,857 | $375,810 | $211,440 | $164,370 |
| 2017 | $5,814 | $375,810 | $211,440 | $164,370 |
| 2016 | $5,663 | $354,250 | $199,320 | $154,930 |
| 2015 | $5,406 | $354,250 | $199,320 | $154,930 |
| 2014 | $5,244 | $333,930 | $187,890 | $146,040 |
Mortgage History
| Date | Status | Loan Amount | Loan Type |
|---|---|---|---|
| Open | $519,920 | New Conventional | |
| Previous Owner | $600,000 | Reverse Mortgage Home Equity Conversion Mortgage |
Deed History
| Date | Type | Sale Price | Title Company |
|---|---|---|---|
| Warranty Deed | $649,900 | Ticor Title | |
| Warranty Deed | $443,000 | Lawyers Title Ins |
Similar Homes in Ashland, OR
Source: Southern Oregon MLS
MLS Number: 220195197
APN: 10117246
- 854 Twin Pines Cir Unit 10
- 854 Twin Pines Cir Unit 4
- 805 Oak Knoll Dr
- 690 Spring Creek Dr
- 874 Oak Knoll Dr
- 905 Cypress Point Loop
- 601 Washington St
- 799 E Jefferson Ave
- 30 Knoll Crest Dr
- 720 Salishan Ct
- 510 Washington St
- 3345 Highway 66
- 135 Maywood Way
- 15743 Oregon 66
- 2570 Siskiyou Blvd
- 2700 E Main St
- 1122 Tolman Creek Rd
- 141 Majestic Ln
- 1110 Tolman Creek Rd
- 295 Tolman Creek Rd

