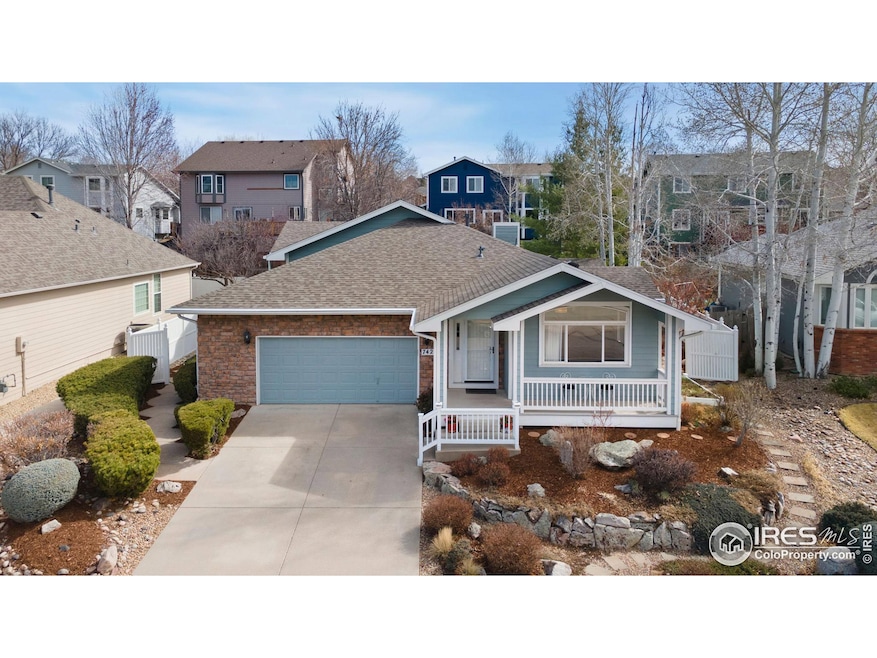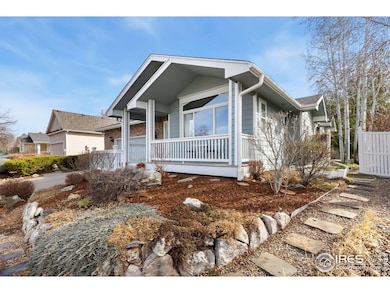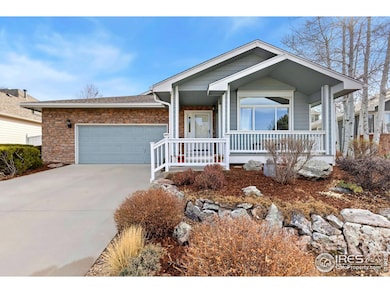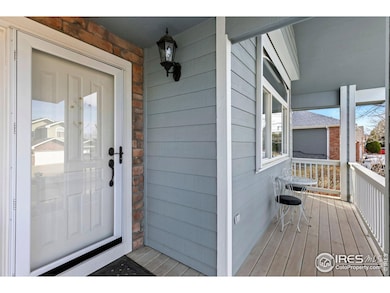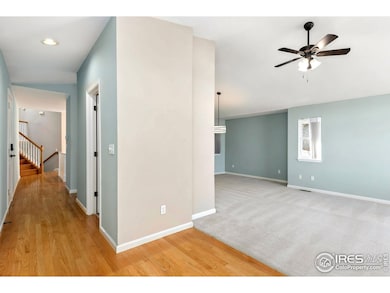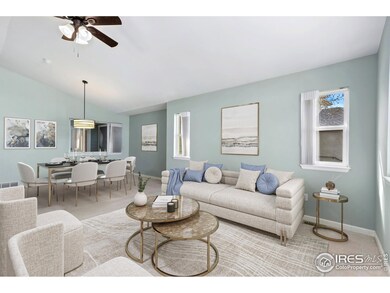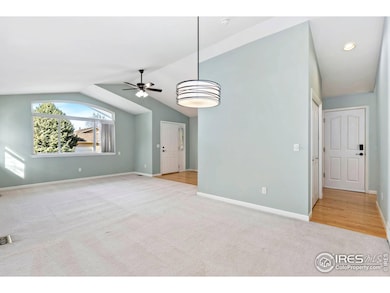
742 Megan Ct Longmont, CO 80504
Kensington NeighborhoodEstimated payment $4,610/month
Highlights
- Two Primary Bedrooms
- Contemporary Architecture
- Wood Flooring
- Deck
- Cathedral Ceiling
- Hiking Trails
About This Home
A feature-packed gem with incredible updates! This immaculate home offers an abundance of space and upgrades that truly make it worth every penny. As you arrive, the xeriscape front yard immediately stands out, offering a low-maintenance curb appeal that sets this home apart from the rest. The unique four-level layout provides plenty of room to spread out while still maintaining a connected atmosphere. Step into the plush-carpeted living/dining area that is perfect for hosting guests. Meanwhile, the rest of the main level features real wood floors that add timeless charm throughout. The kitchen has been upgraded with modern stainless steel appliances, quartz countertops, a kitchen island, and ample prep space and storage. A breakfast nook offers a spot for casual dining, while an adjacent screened-in patio offers a peaceful retreat for enjoying your morning coffee. Cozy up in the family room where a gas fireplace sets the mood and Hunter Douglas blinds let you customize the perfect balance of natural light and privacy. Upstairs, two primary suites boast natural wood flooring and full ensuites each. The east suite takes it up a notch with a heated tile bathroom floor, a remodeled shower, and an oversized soaking tub for ultimate relaxation. The lower level serves as a guest suite that can be used entirely as an in-law suite or additional living space, offering flexibility to accommodate a variety of needs. The basement further extends the living space, featuring a den w/ a wet bar, a rec room w/ a kitchenette, and an additional bed and bath, creating a self-contained living area ideal for multi-generational living. The beautifully landscaped backyard features a spacious concrete patio, offering the perfect spot for outdoor gatherings surrounded by nature. The oversized two-car garage includes a workbench and plenty of storage for all your tools and gear. Additional updates include a new 10-year roof and LeafGuard gutters, ensuring durability for years to come.
Home Details
Home Type
- Single Family
Est. Annual Taxes
- $3,606
Year Built
- Built in 1997
Lot Details
- 7,884 Sq Ft Lot
- Vinyl Fence
- Xeriscape Landscape
- Level Lot
- Sprinkler System
- Property is zoned R-SF
HOA Fees
- $14 Monthly HOA Fees
Parking
- 2 Car Attached Garage
- Oversized Parking
Home Design
- Contemporary Architecture
- Wood Frame Construction
- Composition Roof
- Wood Siding
- Stone
Interior Spaces
- 3,756 Sq Ft Home
- 4-Story Property
- Wet Bar
- Bar Fridge
- Cathedral Ceiling
- Ceiling Fan
- Skylights
- Gas Log Fireplace
- Double Pane Windows
- Shutters
- Family Room
- Dining Room
- Recreation Room with Fireplace
- Storm Doors
Kitchen
- Eat-In Kitchen
- Electric Oven or Range
- Microwave
- Freezer
- Dishwasher
- Kitchen Island
- Disposal
Flooring
- Wood
- Carpet
Bedrooms and Bathrooms
- 4 Bedrooms
- Double Master Bedroom
- Walk-In Closet
Laundry
- Laundry on lower level
- Dryer
- Washer
- Sink Near Laundry
Basement
- Basement Fills Entire Space Under The House
- Natural lighting in basement
Outdoor Features
- Deck
- Enclosed patio or porch
- Separate Outdoor Workshop
Schools
- Rocky Mountain Elementary School
- Trail Ridge Middle School
- Skyline High School
Utilities
- Forced Air Heating and Cooling System
- Water Purifier is Owned
Listing and Financial Details
- Assessor Parcel Number R0127340
Community Details
Overview
- Association fees include management
- Rider Ridge Farm, Sugarmill Farms Subdivision
Recreation
- Hiking Trails
Map
Home Values in the Area
Average Home Value in this Area
Tax History
| Year | Tax Paid | Tax Assessment Tax Assessment Total Assessment is a certain percentage of the fair market value that is determined by local assessors to be the total taxable value of land and additions on the property. | Land | Improvement |
|---|---|---|---|---|
| 2024 | $2,925 | $37,701 | $8,395 | $29,306 |
| 2023 | $2,925 | $37,701 | $12,080 | $29,306 |
| 2022 | $2,435 | $31,553 | $8,507 | $23,046 |
| 2021 | $2,466 | $32,461 | $8,752 | $23,709 |
| 2020 | $2,140 | $29,180 | $7,651 | $21,529 |
| 2019 | $2,106 | $29,180 | $7,651 | $21,529 |
| 2018 | $1,892 | $27,115 | $5,760 | $21,355 |
| 2017 | $1,866 | $29,977 | $6,368 | $23,609 |
| 2016 | $1,640 | $25,122 | $8,199 | $16,923 |
| 2015 | $1,563 | $21,181 | $4,696 | $16,485 |
| 2014 | $1,235 | $21,181 | $4,696 | $16,485 |
Property History
| Date | Event | Price | Change | Sq Ft Price |
|---|---|---|---|---|
| 04/09/2025 04/09/25 | Price Changed | $769,500 | -2.5% | $205 / Sq Ft |
| 03/27/2025 03/27/25 | For Sale | $789,500 | -- | $210 / Sq Ft |
Deed History
| Date | Type | Sale Price | Title Company |
|---|---|---|---|
| Warranty Deed | $204,864 | -- | |
| Quit Claim Deed | -- | -- |
Mortgage History
| Date | Status | Loan Amount | Loan Type |
|---|---|---|---|
| Open | $155,000 | Unknown | |
| Closed | $85,000 | No Value Available |
Similar Homes in Longmont, CO
Source: IRES MLS
MLS Number: 1029270
APN: 1315021-35-008
- 746 Megan Ct
- 902 Sugar Mill Ave
- 908 Sugar Mill Ave
- 911 Timber Ct
- 647 Buchanan Ln
- 1014 Ponderosa Cir
- 12027 Saint Vrain Rd
- 6030 Fox Hill Dr
- 440 Fox St
- 720 Independence Dr
- 216 E Saint Clair Ave Unit 218
- 225 E 8th Ave Unit D20
- 208 E Saint Clair Ave Unit 210
- 1189 Fall River Cir
- 455 Greenwood Ln
- 146 E Saint Clair Ave Unit 148
- 1173 Fall River Cir
- 363 Wadsworth Cir
- 836 Windflower Dr
- 1430 Bluefield Ave
