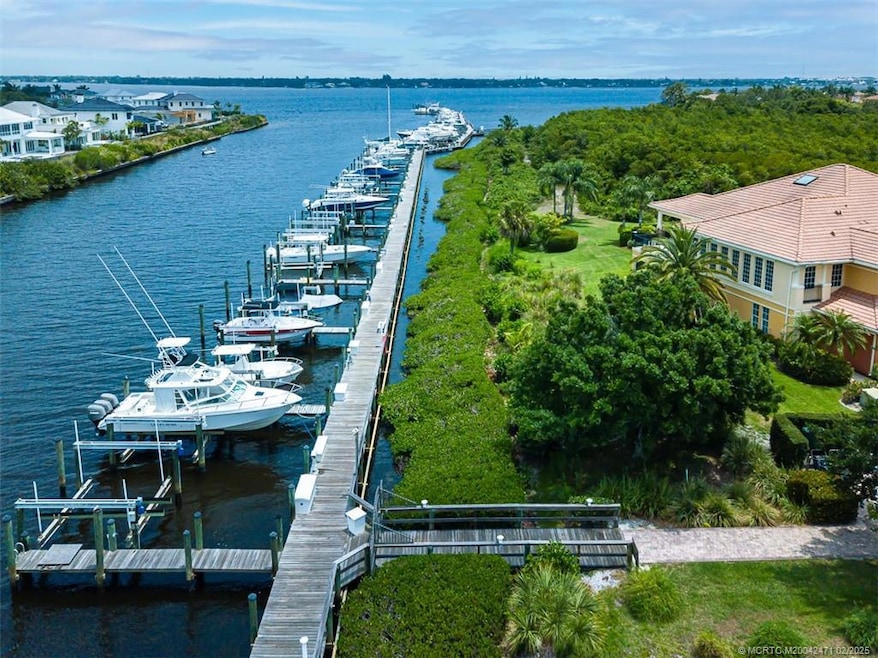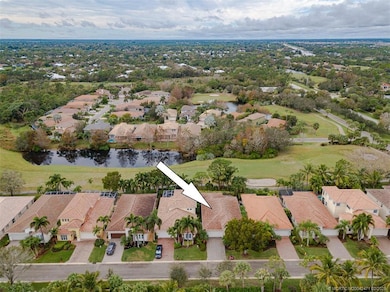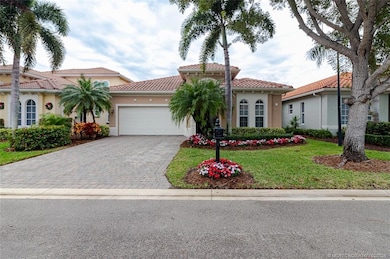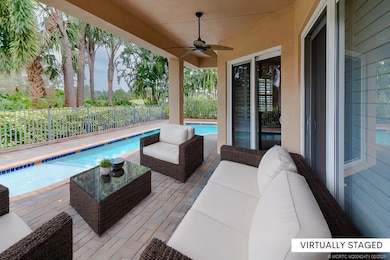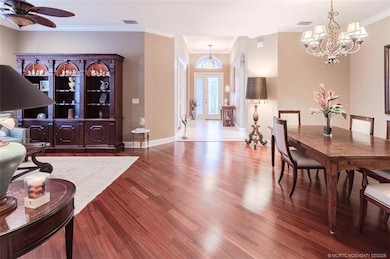
742 SW Palm Cove Dr Palm City, FL 34990
Estimated payment $5,284/month
Highlights
- Marina
- Boat Dock
- Fitness Center
- Bessey Creek Elementary School Rated A-
- On Golf Course
- In Ground Pool
About This Home
BOAT SLIP with ocean access is available with this stunning Palm City pool home! Located in guard gated Palm Cove Golf & Yacht Club on the St. Lucie River, this home offers a single-story layout with a fenced yard, private pool, volume ceilings, new appliances, impact glass, and a spacious main suite with sitting area and en suite bath. A 40-ft. boat slip (#1-6) is available for purchase in the protected marina. HOA includes lawn care, security, and access to amenities: tennis, Pickleball, clubhouse, heated pool, fitness center, playground, and many planned social events. There is a private 18-hole golf course and fine dining available with membership. Location is everything! Close to fishing, shopping, dining and theater in award-winning Downtown Stuart, Martin County top-rated schools, I-95, Turnpike, and sparkling Hutchinson Island beaches!
Listing Agent
New Wave Real Estate Group Inc Brokerage Email: saracrombierealtor@gmail.com License #3228232
Home Details
Home Type
- Single Family
Est. Annual Taxes
- $7,040
Year Built
- Built in 2004
Lot Details
- 5,489 Sq Ft Lot
- Property fronts a private road
- On Golf Course
- Sprinkler System
HOA Fees
- $603 Monthly HOA Fees
Parking
- 2 Car Attached Garage
Home Design
- Barrel Roof Shape
- Concrete Siding
- Block Exterior
- Stucco
Interior Spaces
- 2,216 Sq Ft Home
- 1-Story Property
- Furnished or left unfurnished upon request
- High Ceiling
- Entrance Foyer
- Open Floorplan
- Hurricane or Storm Shutters
Kitchen
- Breakfast Area or Nook
- Cooktop
- Microwave
- Dishwasher
- Disposal
Flooring
- Engineered Wood
- Ceramic Tile
Bedrooms and Bathrooms
- 3 Bedrooms
- Sitting Area In Primary Bedroom
- Split Bedroom Floorplan
- Closet Cabinetry
- Walk-In Closet
- 2 Full Bathrooms
- Dual Sinks
- Bathtub
- Separate Shower
Laundry
- Dryer
- Washer
Outdoor Features
- In Ground Pool
- Covered patio or porch
Schools
- Bessey Creek Elementary School
- Hidden Oaks Middle School
- Martin County High School
Utilities
- Central Heating and Cooling System
- Underground Utilities
- Water Heater
- Cable TV Available
Community Details
Overview
- Association fees include management, common areas, legal/accounting, recreation facilities, security
- Property Manager
Amenities
- Community Barbecue Grill
- Restaurant
- Clubhouse
- Community Kitchen
- Community Library
- Elevator
- Reception Area
Recreation
- Boat Dock
- Community Boat Facilities
- Marina
- Golf Course Community
- Tennis Courts
- Community Playground
- Fitness Center
- Community Pool
- Putting Green
- Park
Security
- Gated Community
Map
Home Values in the Area
Average Home Value in this Area
Tax History
| Year | Tax Paid | Tax Assessment Tax Assessment Total Assessment is a certain percentage of the fair market value that is determined by local assessors to be the total taxable value of land and additions on the property. | Land | Improvement |
|---|---|---|---|---|
| 2024 | $7,828 | $457,823 | -- | -- |
| 2023 | $7,828 | $416,203 | $0 | $0 |
| 2022 | $7,040 | $378,367 | $0 | $0 |
| 2021 | $6,429 | $343,970 | $0 | $0 |
| 2020 | $5,773 | $312,700 | $99,750 | $212,950 |
| 2019 | $5,889 | $315,410 | $99,750 | $215,660 |
| 2018 | $6,197 | $335,100 | $114,000 | $221,100 |
| 2017 | $5,512 | $326,450 | $114,000 | $212,450 |
| 2016 | $5,627 | $313,130 | $109,250 | $203,880 |
| 2015 | -- | $304,920 | $99,750 | $205,170 |
| 2014 | -- | $302,270 | $105,000 | $197,270 |
Property History
| Date | Event | Price | Change | Sq Ft Price |
|---|---|---|---|---|
| 06/04/2024 06/04/24 | Price Changed | $735,000 | -2.0% | $332 / Sq Ft |
| 12/30/2023 12/30/23 | For Sale | $750,000 | +105.5% | $338 / Sq Ft |
| 05/10/2013 05/10/13 | Sold | $365,000 | -7.6% | $165 / Sq Ft |
| 04/10/2013 04/10/13 | Pending | -- | -- | -- |
| 03/07/2013 03/07/13 | For Sale | $395,000 | -- | $178 / Sq Ft |
Deed History
| Date | Type | Sale Price | Title Company |
|---|---|---|---|
| Warranty Deed | $365,000 | Attorney | |
| Warranty Deed | $505,000 | None Available | |
| Special Warranty Deed | $351,000 | -- |
Similar Homes in Palm City, FL
Source: Martin County REALTORS® of the Treasure Coast
MLS Number: M20042471
APN: 06-38-41-021-000-00350-0
- 736 SW Pebble Ln
- 856 SW Pebble Ln
- 855 SW Pebble Ln
- 2119 SW Balata Terrace
- 662 SW Woodside Ct
- 1979 SW Balata Terrace
- 1826 SW Stratford Way
- 1081 SW Sand Oak Dr
- 2420 SW Carriage Place
- 2381 SW Carriage Hill Terrace Unit 201
- 254 SW Harbor View Dr
- 778 SW Lighthouse Dr
- 2394 SW Island Creek Trail
- 2609 SW Holly Dale Way
- 2610 SW Bridgeview Terrace
- 1919 SW Little Oak Trail
- 1749 SW Coxswain Place
- 876 SW Whisper Ridge Trail
- 567 SW Hidden River Ave
- 1709 SW Coxswain Place
