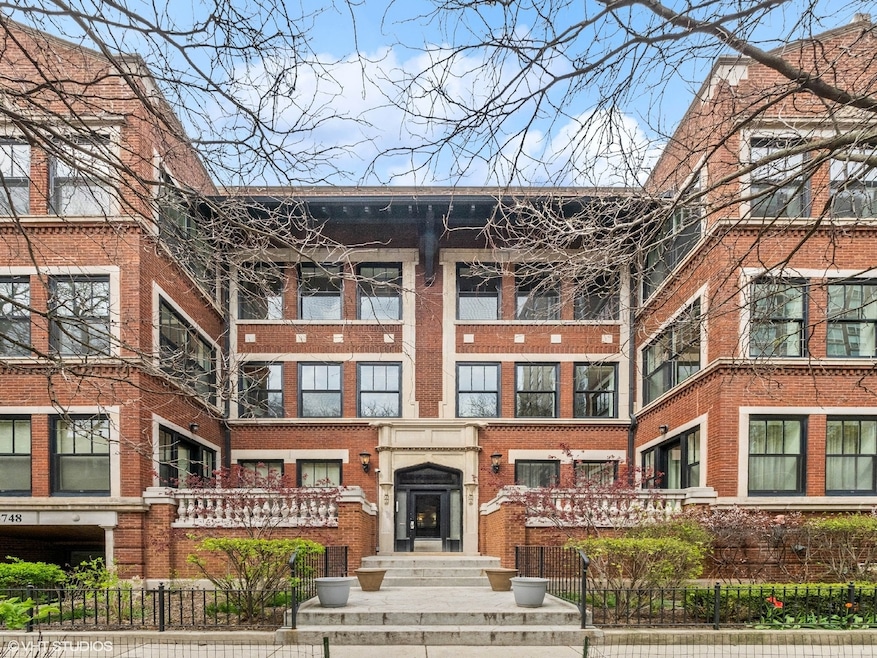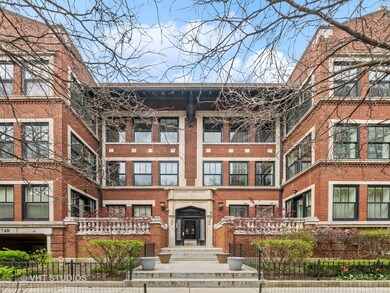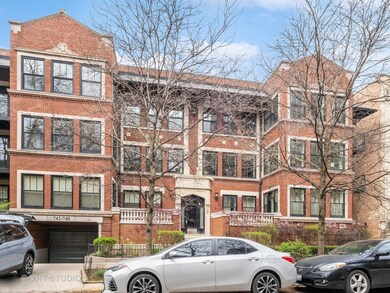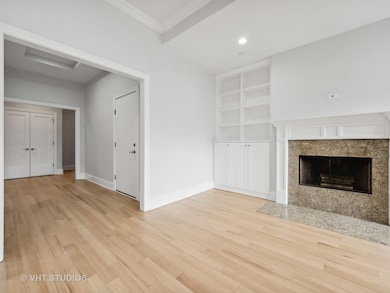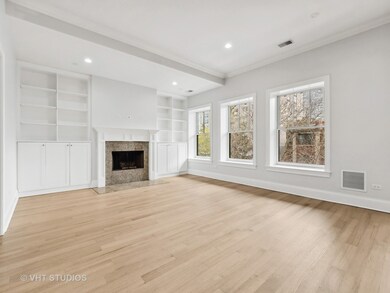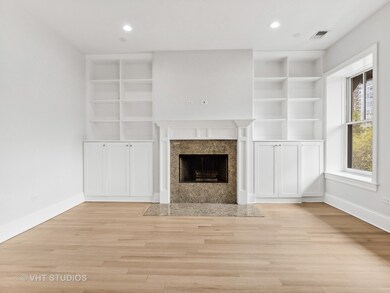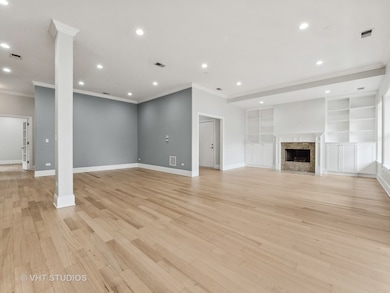
742 W Buena Ave Unit 3W Chicago, IL 60613
Buena Park NeighborhoodHighlights
- Heated Floors
- Double Shower
- Whirlpool Bathtub
- Open Floorplan
- Main Floor Bedroom
- Granite Countertops
About This Home
As of August 202450% SOLD! ONLY 3 UNITS REMAIN! SINGLE FLOOR LIVING w/ 3000+ SQ FT! SOUTHERN LIGHT EVERYWHERE! STEPS FROM THE LAKEFRONT! This building consists of ONLY SIX units and sits atop a 100' x 132' lot! Fully gutted in 2009, leaving only exterior walls and its charming lobby intact, this Buena Park beauty was reconstructed with a steel substructure to accommodate a fully heated garage. 21st century infrastructure throughout. Embrace the "car door-to-front door" elevator that whisks you into your foyer. Weather related parking battles vs the unrelenting lakefront are no more! And the experience magnifies once inside the condo. The 10' ceilings and 40' wide south-facing wall with all Pella windows showcases unencumbered views! Basking in sunlight or finding your zen in a downpour, you're amongst the treetops here at Buena. The four season room offers a treetop view like none other. Your graciously appointed kitchen with its array of high-end appliances consists of a SubZero fridge, Viking double-oven, six-burner stove top with Wolf venting hood and pot filler, 2x Bosch dishwashers, a secondary prep sink, wine fridge, and ice maker. All in a footprint that of a large suburban kitchen! Outfitted in true wood cabinetry and granite countertops everywhere. A wonderful working fireplace anchors this entire great room together! Buena boasts the 375 sq ft primary bedroom suite you didn't know existed. With its own four-season room, private balcony, two walk-in closets, and elegant tray ceiling - everyday luxury awaits. Your primary bath's spa-like amenities are boundless: Kohler steam shower with 10 sprayers, jetted tub, heated floors, and a water closet all laid out in fine marble. Offering three additional large bedrooms: 1) The king-sized second ensuite with full bath, 2) The king-sized third room with adjacent full bathroom, and 3) The queen-sized fourth bedroom with direct vantage point to the south facing panoramic views - a the perfect office or multipurpose space. Add'l powder room nicely tucked away from the action. Plus THREE private balconies and a lovely shared yard! Unit comes equipped with its own storage unit. A rarity unlike anything else you've seen. Bring your enthusiasm! Bring your offer!
Property Details
Home Type
- Condominium
Year Built
- Built in 1909 | Remodeled in 2009
HOA Fees
- $877 Monthly HOA Fees
Parking
- 2 Car Attached Garage
- Heated Garage
- Garage Door Opener
- Parking Included in Price
Home Design
- Brick Exterior Construction
- Rubber Roof
- Concrete Perimeter Foundation
Interior Spaces
- 3,064 Sq Ft Home
- 3-Story Property
- Open Floorplan
- Built-In Features
- Ceiling height of 10 feet or more
- Skylights
- Wood Burning Fireplace
- Entrance Foyer
- Living Room with Fireplace
- Sitting Room
- Breakfast Room
- Formal Dining Room
- Intercom
Kitchen
- Built-In Double Oven
- Gas Cooktop
- Range Hood
- Microwave
- High End Refrigerator
- Dishwasher
- Wine Refrigerator
- Stainless Steel Appliances
- Granite Countertops
- Disposal
Flooring
- Wood
- Heated Floors
Bedrooms and Bathrooms
- 4 Bedrooms
- 4 Potential Bedrooms
- Main Floor Bedroom
- Walk-In Closet
- Bathroom on Main Level
- Dual Sinks
- Whirlpool Bathtub
- Double Shower
- Steam Shower
- Shower Body Spray
- Separate Shower
Laundry
- Laundry on main level
- Dryer
- Washer
- Sink Near Laundry
Accessible Home Design
- Halls are 36 inches wide or more
- Accessibility Features
- Doors swing in
- Doors with lever handles
- Doors are 32 inches wide or more
Outdoor Features
- Balcony
Utilities
- Forced Air Zoned Heating and Cooling System
- Heating System Uses Natural Gas
- 200+ Amp Service
- Gas Water Heater
- Cable TV Available
Community Details
Overview
- Association fees include insurance, exterior maintenance, lawn care, snow removal
- 6 Units
- Of Record Association
- Buena Park Subdivision
- Property managed by of record
Amenities
- Community Storage Space
- Elevator
Pet Policy
- Dogs and Cats Allowed
Security
- Resident Manager or Management On Site
- Carbon Monoxide Detectors
Map
Home Values in the Area
Average Home Value in this Area
Property History
| Date | Event | Price | Change | Sq Ft Price |
|---|---|---|---|---|
| 08/30/2024 08/30/24 | Sold | $1,015,000 | -3.3% | $331 / Sq Ft |
| 08/04/2024 08/04/24 | Pending | -- | -- | -- |
| 06/25/2024 06/25/24 | For Sale | $1,049,900 | 0.0% | $343 / Sq Ft |
| 02/22/2016 02/22/16 | Rented | $5,200 | -3.7% | -- |
| 02/20/2016 02/20/16 | Off Market | $5,400 | -- | -- |
| 02/02/2016 02/02/16 | For Rent | $5,400 | -- | -- |
Similar Homes in Chicago, IL
Source: Midwest Real Estate Data (MRED)
MLS Number: 12093660
- 720 W Gordon Terrace Unit 5N
- 720 W Gordon Terrace Unit 21M
- 720 W Gordon Terrace Unit 12F
- 720 W Gordon Terrace Unit 22R
- 720 W Gordon Terrace Unit 10L
- 720 W Gordon Terrace Unit 22H
- 708 W Buena Ave Unit 1NE
- 711 W Gordon Terrace Unit 808
- 4200 N Marine Dr Unit 802
- 4170 N Marine Dr Unit 12F
- 4247 N Hazel St
- 4250 N Marine Dr Unit 1622
- 4250 N Marine Dr Unit 1230
- 4250 N Marine Dr Unit 1013
- 4250 N Marine Dr Unit 2705
- 4250 N Marine Dr Unit 1104
- 4250 N Marine Dr Unit 2535
- 4250 N Marine Dr Unit 1106
- 4250 N Marine Dr Unit 2108
- 4250 N Marine Dr Unit 1503
